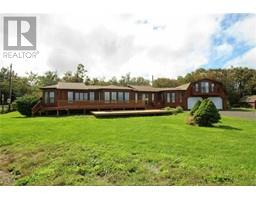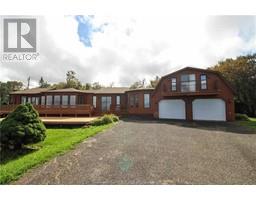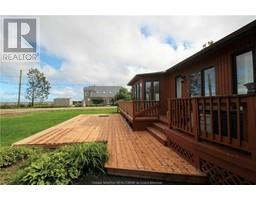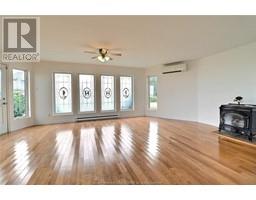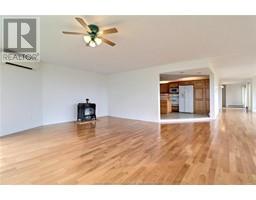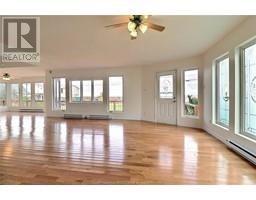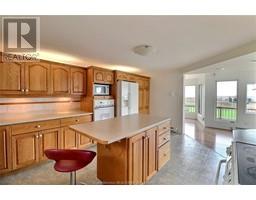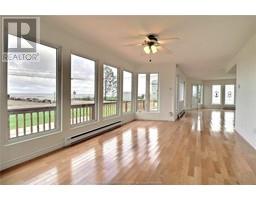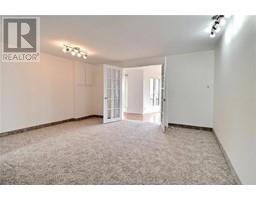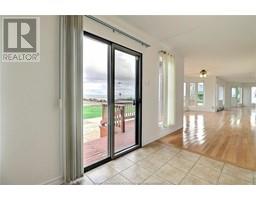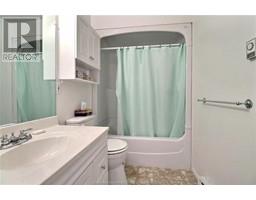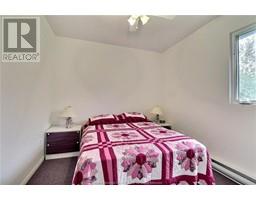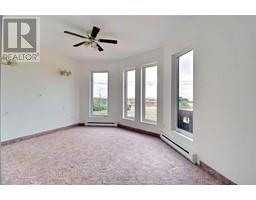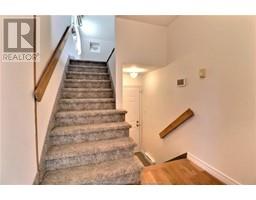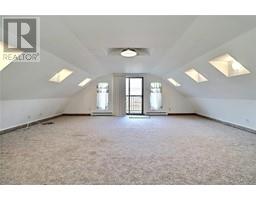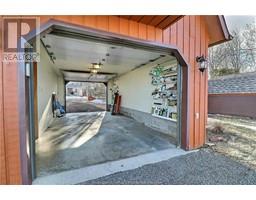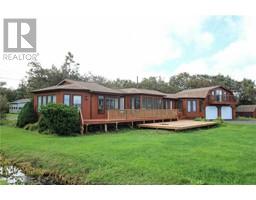| Bathrooms2 | Bedrooms3 |
| Property TypeSingle Family | Built in1985 |
| Building Area2238 square feet |
|
Visit REALTOR website for additional information. The main level offers a bright kitchen with island & plenty of counter & cabinet space. A spacious living room with propane stove offers an abundance of natural light. The dining room gives beautiful views of the water. A large bedroom sits across from dining room. Down the hall you will find another bedroom, 4pc bath & the primary suite with walk-in closet & 4pc ensuite. Above the garage is a large loft with balcony. The house is heated with baseboard electric & has 3 mini split units. (id:24320) |
| CommunicationHigh Speed Internet | OwnershipFreehold |
| StorageStorage Shed | TransactionFor sale |
| ViewView of water |
| AmenitiesStreet Lighting | AppliancesCentral Vacuum |
| Architectural StyleBungalow | Constructed Date1985 |
| CoolingAir Conditioned | Exterior FinishWood siding |
| FlooringCarpeted, Hardwood, Ceramic | FoundationBlock, Concrete |
| Bathrooms (Half)0 | Bathrooms (Total)2 |
| Heating FuelElectric | HeatingBaseboard heaters, Heat Pump |
| Size Interior2238 sqft | Storeys Total1 |
| Total Finished Area2238 sqft | TypeHouse |
| Utility WaterDrilled Well, Well |
| Access TypeYear-round access | Landscape FeaturesLandscaped |
| SewerSeptic System | Size Irregular0.46 acre Imperial |
| Level | Type | Dimensions |
|---|---|---|
| Main level | Living room | 17.7x23.2 |
| Main level | Kitchen | 13.1x 16.2 |
| Main level | Bedroom | 14.8x16.2 |
| Main level | Bedroom | 9.1x 8.1 |
| Main level | 4pc Bathroom | Measurements not available |
| Main level | Dining room | 23.4x11.6 |
| Main level | Bedroom | 14.6x 18.7 |
| Main level | 4pc Ensuite bath | Measurements not available |
| Main level | Sitting room | 10.6x12.6 |
Listing Office: PG Direct Realty Ltd.
Data Provided by Greater Moncton REALTORS® du Grand Moncton
Last Modified :22/04/2024 11:04:56 AM
Powered by SoldPress.

