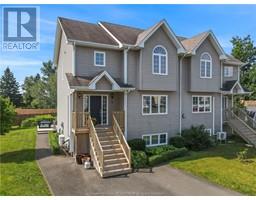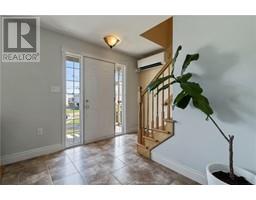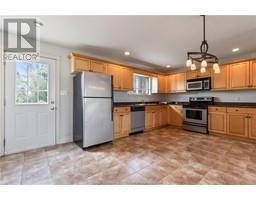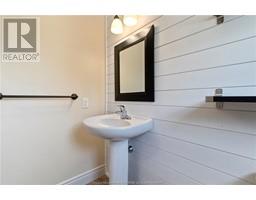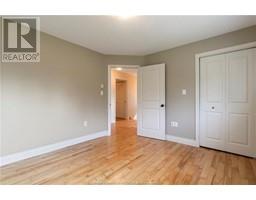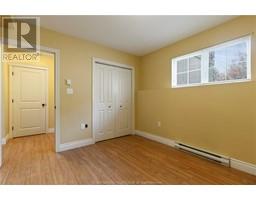| Bathrooms3 | Bedrooms4 |
| Property TypeSingle Family | Built in2007 |
| Building Area1488 square feet |
|
Welcome to 2 Salem Court. This property is located on quiet court in North End Moncton close to schools, fine dining, fast foods, theatres, golf, great shopping and more. Entering the front door you are greeted by a large foyer with a coat closet, open to a large Living Room with an electric fireplace on a shiplap wall. At the back is the kitchen and dining area with ceramic floors and loads of cabinets and counter space, another closet, a half bath, and a door that leads to a large two-tiered deck and a nicely landscaped back yard. Upstairs is the huge primary bedroom with vaulted ceilings and a large walk-in closet, two more spacious bedrooms and the family Bath with the laundry conveniently located in the closet. The flooring upstairs is all hardwood and ceramic. Finally in the fully finished basement you have a large family room, another 4 piece Bath and a 4th bedroom. Contact your REALTOR® for your private showing. (id:24320) |
| Amenities NearbyChurch, Golf Course, Public Transit, Shopping | CommunicationHigh Speed Internet |
| EquipmentWater Heater | FeaturesPaved driveway |
| OwnershipFreehold | Rental EquipmentWater Heater |
| TransactionFor sale |
| AmenitiesStreet Lighting | Basement DevelopmentFinished |
| BasementCommon (Finished) | Constructed Date2007 |
| Construction Style AttachmentSemi-detached | CoolingAir Conditioned |
| Exterior FinishVinyl siding | Fireplace PresentYes |
| FlooringCeramic Tile, Hardwood, Laminate | Bathrooms (Half)1 |
| Bathrooms (Total)3 | Heating FuelElectric |
| HeatingBaseboard heaters, Heat Pump | Size Interior1488 sqft |
| Storeys Total2 | Total Finished Area2190 sqft |
| TypeHouse | Utility WaterMunicipal water |
| Access TypeYear-round access | AmenitiesChurch, Golf Course, Public Transit, Shopping |
| SewerMunicipal sewage system | Size Irregular541 Sq/M |
| Level | Type | Dimensions |
|---|---|---|
| Second level | Bedroom | 12x10 |
| Second level | Bedroom | 10x10 |
| Second level | Bedroom | 15x14 |
| Second level | 4pc Bathroom | Measurements not available |
| Basement | Family room | 24x16 |
| Basement | Bedroom | 11x10 |
| Basement | 4pc Bathroom | Measurements not available |
| Main level | Kitchen | Measurements not available |
| Main level | Living room | Measurements not available |
| Main level | 2pc Bathroom | Measurements not available |
Listing Office: RE/MAX Avante
Data Provided by Greater Moncton REALTORS® du Grand Moncton
Last Modified :02/08/2024 11:39:22 AM
Powered by SoldPress.

