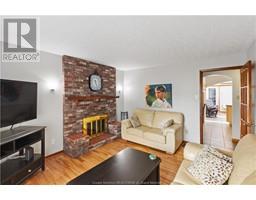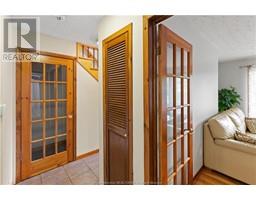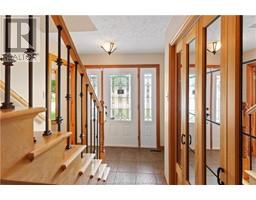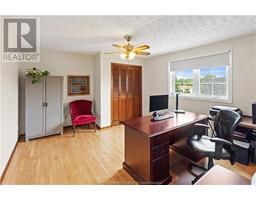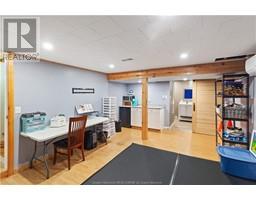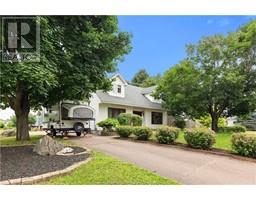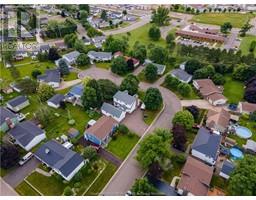| Bathrooms3 | Bedrooms3 |
| Property TypeSingle Family | Built in1979 |
| Building Area2097 square feet |
|
OPEN HOUSE THURSDAY 6pm-8pm. You have just found it! Located on a quiet cul de sac with a private fenced in back yard on a corner lot. This amazing 2 storey Cape Cod style home is awaiting you, its new owner. So close to walking trails, shopping, restaurants, and the highways, this home is a dream. As you enter onto the main level you will find quality and charm throughout. The kitchen with a large peninsula boasts plenty of cupboard space and prep area highlighting a built in desk that overlooks your breakfast nook area with cathedral ceilings and skylights. Off of the kitchen is a dining room and a living room as well as another family room with a wood burning fireplace. Completing this level is your 3PC bath and laundry room. On the upper level you have a spacious primary bedroom and two other large bedrooms. The bathroom has been tastefully upgraded over time. The lower level has a finished family room/studio and a modern 3PC bath. Also, plenty of storage space and an amazing basement entrance to the garage. Outside is an oasis. Private, low maintenance, storage shed, accessible from patio doors. The corner lot is completely maximized. All this with a circular driveway and plenty of parking spaces. The garage is 16x38 plenty of room for parking and a possible workshop. Climate controlled with mini splits on each level! Security monitored and more! This won't last long. Call today for your private viewing. (id:24320) Please visit : Multimedia link for more photos and information |
| Amenities NearbyChurch, Golf Course, Public Transit, Shopping | CommunicationHigh Speed Internet |
| EquipmentWater Heater | FeaturesPaved driveway |
| OwnershipFreehold | Rental EquipmentWater Heater |
| StorageStorage Shed | TransactionFor sale |
| Basement DevelopmentPartially finished | BasementCommon (Partially finished) |
| Constructed Date1979 | CoolingAir Conditioned |
| Exterior FinishVinyl siding | Fire ProtectionSmoke Detectors |
| FlooringHardwood, Laminate, Ceramic | FoundationConcrete |
| Bathrooms (Half)0 | Bathrooms (Total)3 |
| Heating FuelOil, Wood | HeatingForced air, Heat Pump |
| Size Interior2097 sqft | Storeys Total2 |
| Total Finished Area2367 sqft | TypeHouse |
| Utility WaterMunicipal water |
| Access TypeYear-round access | AmenitiesChurch, Golf Course, Public Transit, Shopping |
| FenceFence | Landscape FeaturesLandscaped |
| SewerMunicipal sewage system | Size Irregular847 SQM |
| Level | Type | Dimensions |
|---|---|---|
| Second level | Bedroom | 24.2x11.6 |
| Second level | Bedroom | 12.8x12 |
| Second level | Bedroom | 11.1x14.5 |
| Second level | 3pc Bathroom | 7.3x5.1 |
| Basement | Family room | 18.3x12.6 |
| Basement | 3pc Bathroom | 5.5x11.4 |
| Basement | Utility room | 11.6x16.10 |
| Basement | Storage | 11.6x20 |
| Basement | Storage | 8.4x15.4 |
| Main level | Kitchen | 12.10x9.3 |
| Main level | Dining room | 9.4x10.1 |
| Main level | Sitting room | 11.5x9.8 |
| Main level | Living room | 17.3x13.4 |
| Main level | 3pc Bathroom | Measurements not available |
Listing Office: Keller Williams Capital Realty
Data Provided by Greater Moncton REALTORS® du Grand Moncton
Last Modified :25/07/2024 07:19:02 PM
Powered by SoldPress.








