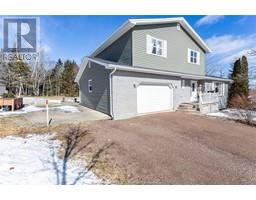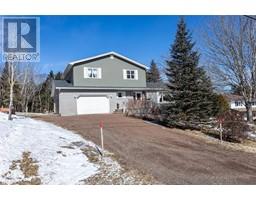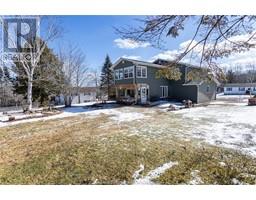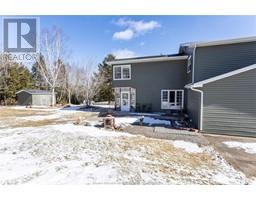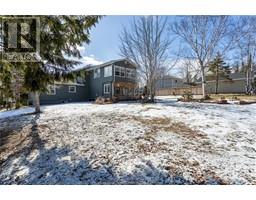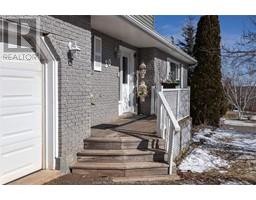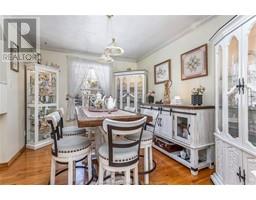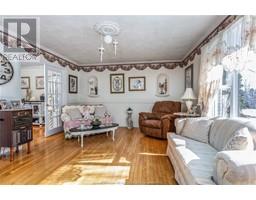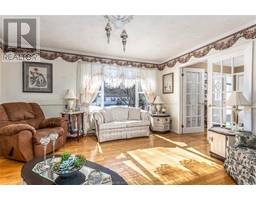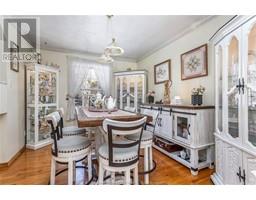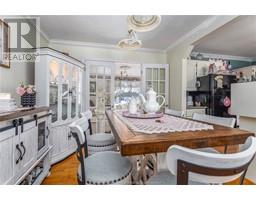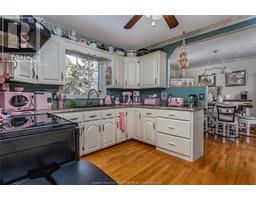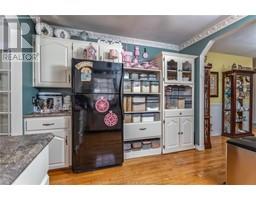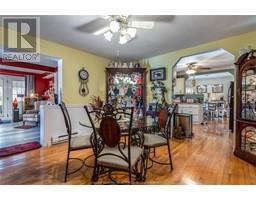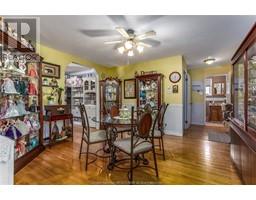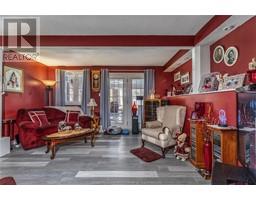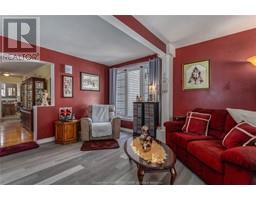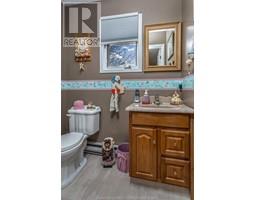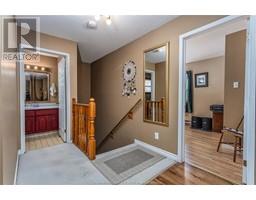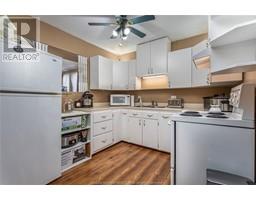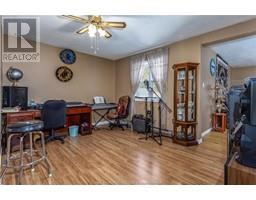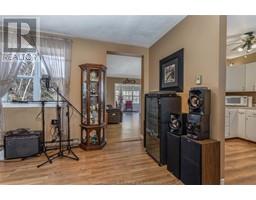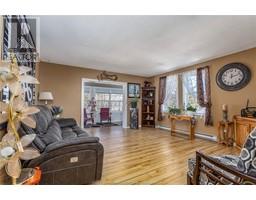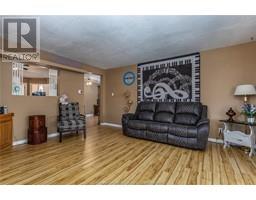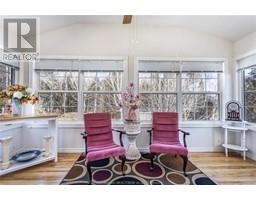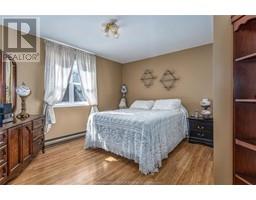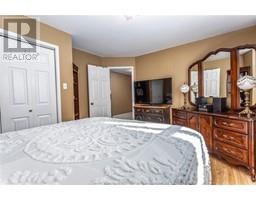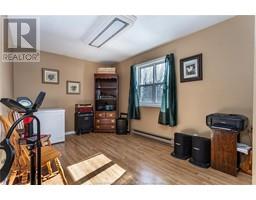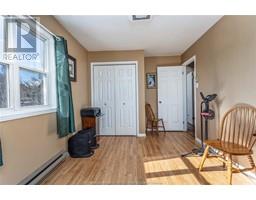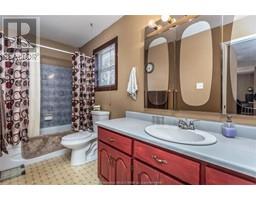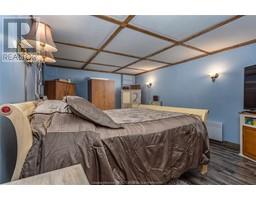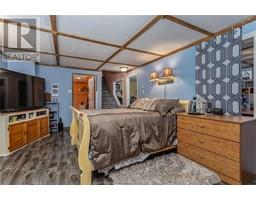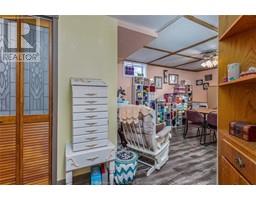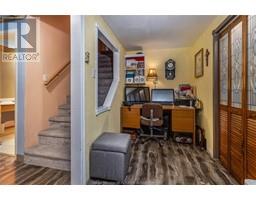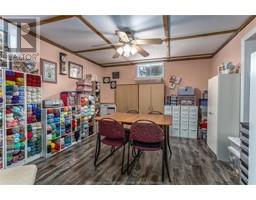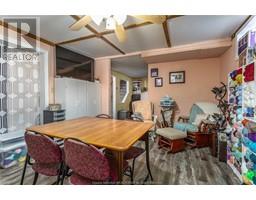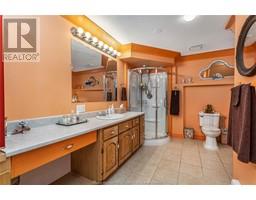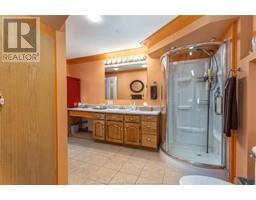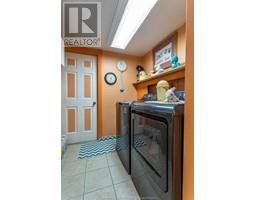| Bathrooms3 | Bedrooms2 |
| Property TypeSingle Family | Built in1988 |
| Building Area2136 square feet |
|
Located in sought after Lower Coverdale, this home offers tons of living space plus an In-Law Suite. Main floor features a spacious entry, formal living room with French doors, half bath, formal dining room, kitchen opening to another dining area, a family room with doors leading to a fully finished sunroom that overlooks the treed backyard. Upstairs is a 2 bedroom in law suite with full kitchen and a full bath, dining area, living room, and sunroom. This area could also be turned back into 3 bedrooms with an ensuite bath. The lower level offers family room or hobby room, a non-conforming bedroom, a computer nook, a huge bathroom with extra large vanity, laundry area and storage room. Attached garage and storage shed. There are numerous possibilities with this home. Siding and roof shingles replaced 8 years ago. No neighbours behind! Quiet subdivision, handy ATV trails, and only 5 mins to the town of Riverview. Pay lower property tax and enjoy country living. (id:24320) |
| CommunicationHigh Speed Internet | EquipmentWater Heater |
| OwnershipFreehold | Rental EquipmentWater Heater |
| RoadSeasonal Road | TransactionFor sale |
| Basement DevelopmentFinished | BasementCommon (Finished) |
| Constructed Date1988 | FoundationConcrete |
| Bathrooms (Half)1 | Bathrooms (Total)3 |
| Heating FuelElectric | HeatingBaseboard heaters |
| Size Interior2136 sqft | Storeys Total2 |
| Total Finished Area2902 sqft | TypeHouse |
| Utility WaterWell |
| Access TypeRoad access | Size Irregular2567 sq m |
| Level | Type | Dimensions |
|---|---|---|
| Second level | Living room | 14.83x16.08 |
| Second level | Sunroom | 10.17x15.17 |
| Second level | Kitchen | 9.42x9 |
| Second level | Bedroom | 9.08x13 |
| Second level | Bedroom | 13.5x10 |
| Second level | 4pc Bathroom | 12.25x4.92 |
| Second level | Den | 10.8x8 |
| Basement | Family room | 19.33x12.5 |
| Basement | Addition | 11.5x15.25 |
| Basement | Storage | 10.5x5.75 |
| Basement | 3pc Bathroom | 13x6.5 |
| Basement | Laundry room | 6.66x6.25 |
| Main level | Kitchen | 12.25x10.08 |
| Main level | Dining room | 12.33x13.66 |
| Main level | Dining room | 9.75x12.33 |
| Main level | Foyer | 7.17x10.83 |
| Main level | Living room | 14.66x12.83 |
| Main level | Family room | 14x14.33 |
| Main level | 2pc Bathroom | 3.92x6 |
Listing Office: RE/MAX Avante
Data Provided by Greater Moncton REALTORS® du Grand Moncton
Last Modified :22/04/2024 11:03:29 AM
Powered by SoldPress.

