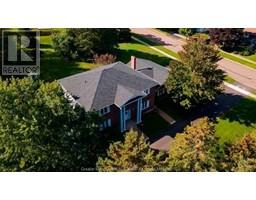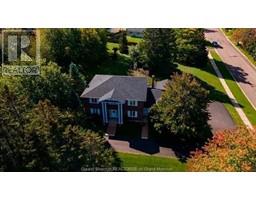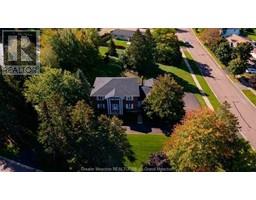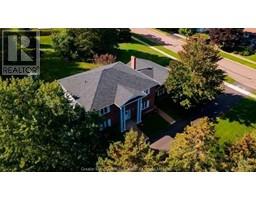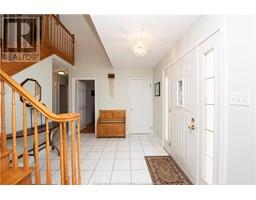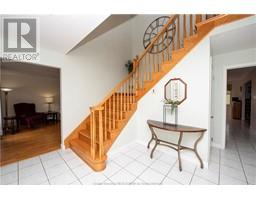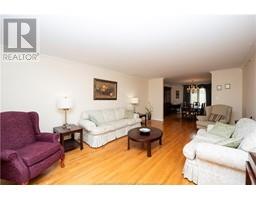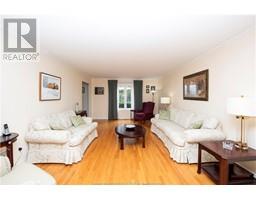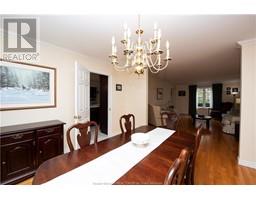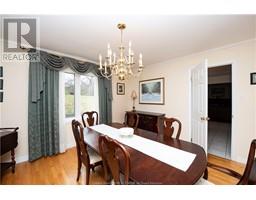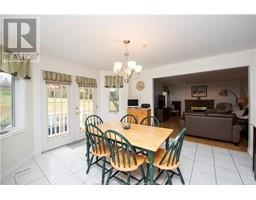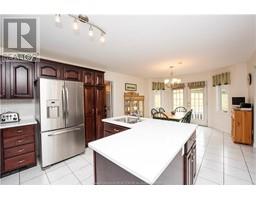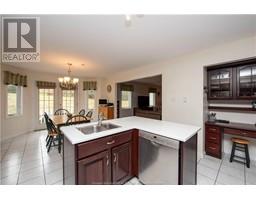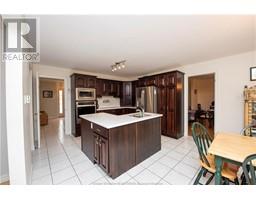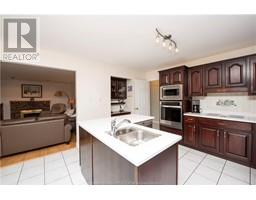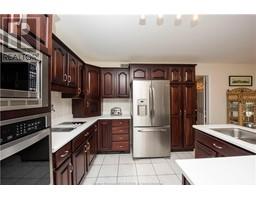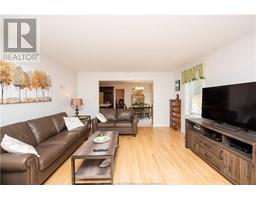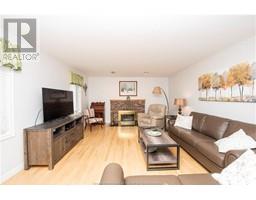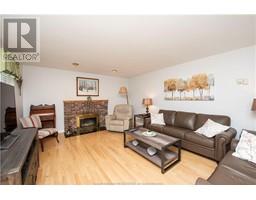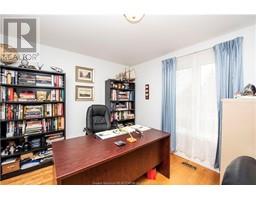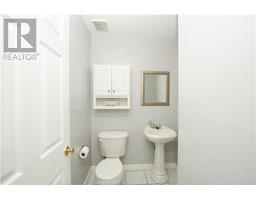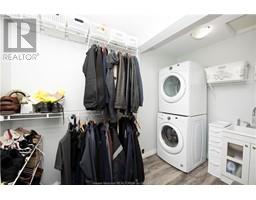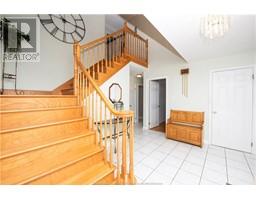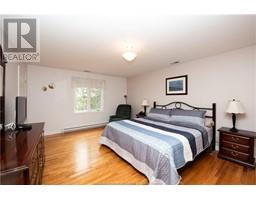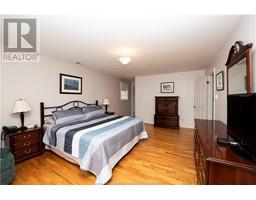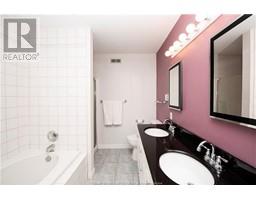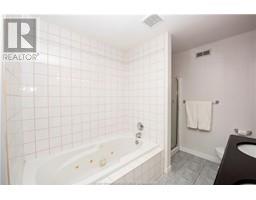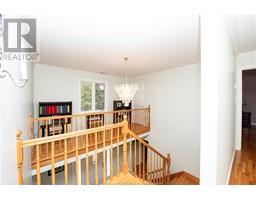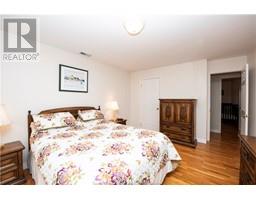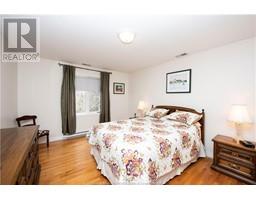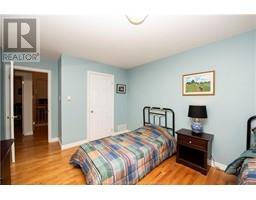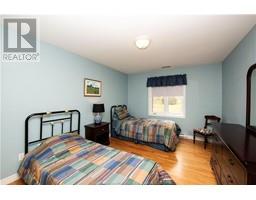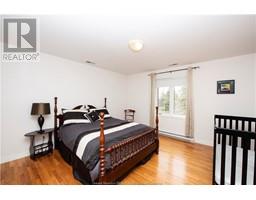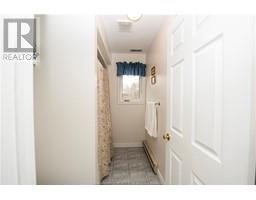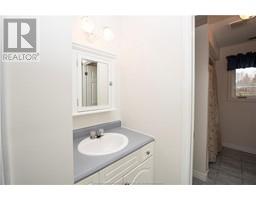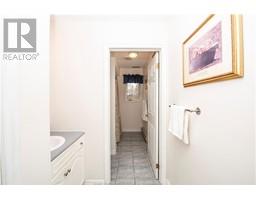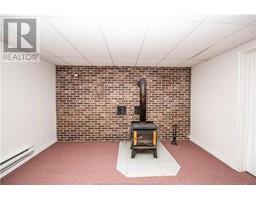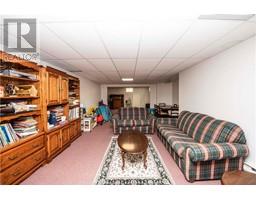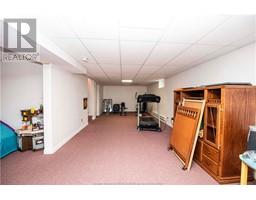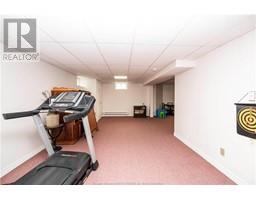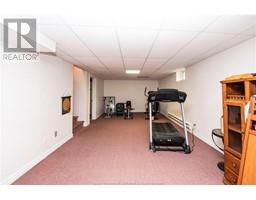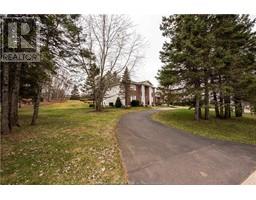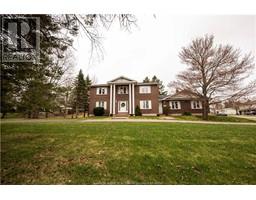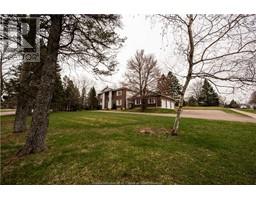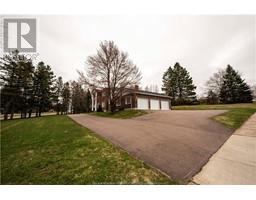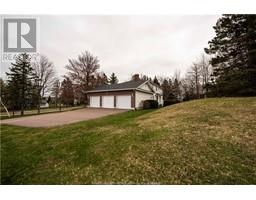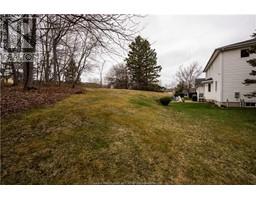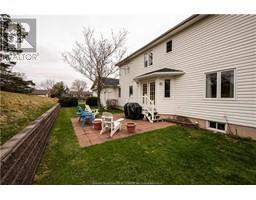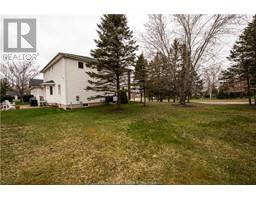| Bathrooms3 | Bedrooms4 |
| Property TypeSingle Family | Building Area3367 square feet |
|
Looking for an estate in the city? This stunning, Georgian style, four bedroom home is situated on a private, (approximately 1 acre), treed lot in desirable Grove Hamlet. Enjoy close proximity to great French and English schools, nature trails, parks and many other amenities. Your family will always be part of the fun while also able to relax and retreat at the end of a busy day. Entering the home through the front door you will be greeted with a gracious foyer and a beautiful winding staircase. To the right is a home office and on the left is an elegant living room which flows to the formal dining room. Walking through to the back of the house is the kitchen and eating area and a large family room with fireplace. Patio doors off the kitchen lead to the backyard. A laundry room/mud room complete this level. Upstairs is a large primary bedroom complete with walk in closet, 5 piece ensuite and access to a balcony area over looking the main floor foyer. Three additional very large bedrooms and a 4 piece family bath complete this level. The basement is partially finished with a family room and games room plus loads of storage! The car lover in your family will enjoy the triple car garage! Outside the large lot (Approx 1 acre) offers plenty of privacy and space for your family's favorite outdoor activities. This home has been lovingly maintained by the original owners and is now ready for a new family! (id:24320) |
| EquipmentWater Heater | FeaturesPaved driveway |
| OwnershipFreehold | Rental EquipmentWater Heater |
| TransactionFor sale |
| Fireplace PresentYes | FoundationConcrete |
| Bathrooms (Half)1 | Bathrooms (Total)3 |
| HeatingHeat Pump | Size Interior3367 sqft |
| Storeys Total2 | Total Finished Area4427 sqft |
| TypeHouse | Utility WaterMunicipal water |
| Access TypeYear-round access | SewerMunicipal sewage system |
| Size Irregular3788 Square Metres |
| Level | Type | Dimensions |
|---|---|---|
| Second level | Bedroom | 19x13 |
| Second level | Bedroom | 13x13.5 |
| Second level | Bedroom | 11.7x16.4 |
| Second level | Bedroom | 10.8x16.6 |
| Second level | 5pc Ensuite bath | Measurements not available |
| Second level | 4pc Bathroom | Measurements not available |
| Second level | Other | Measurements not available |
| Basement | Family room | 33x12.3 |
| Basement | Games room | Measurements not available |
| Basement | Storage | Measurements not available |
| Main level | Foyer | Measurements not available |
| Main level | Living room | 21x13 |
| Main level | Dining room | 12.4x13 |
| Main level | Kitchen | 22.8x13.4 |
| Main level | Family room | 18x13.9 |
| Main level | Office | 10x13 |
| Main level | 2pc Bathroom | Measurements not available |
| Main level | Laundry room | 8.7x10.5 |
Listing Office: RE/MAX Quality Real Estate Inc.
Data Provided by Greater Moncton REALTORS® du Grand Moncton
Last Modified :02/07/2024 11:29:29 AM
Powered by SoldPress.

