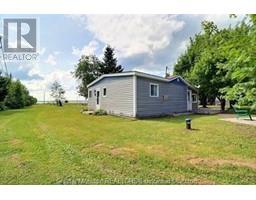| Bathrooms1 | Bedrooms2 |
| Property TypeSingle Family | Building Area834 square feet |
|
What a view!!! This 3 Season home could be yours. Imagine waking up and drinking your morning coffee on the patio with nothing but blue skies and blue water!!! Such a beachy feeling as soon as you walk in. Tons of natural light fills this home. You will find you kitchen, living room and dining that is open concept. The kitchen has plenty of space for all your cooking and entertaining needs. You will also find a 4PC main bathroom and your 2 bedrooms. This is not big but it will check all your boxes off the checklist. This could also be great potential for a summer rental or AirBnB. Options are endless. The septic is shared. Call your REALTOR® today to book your showing. (id:24320) Please visit : Multimedia link for more photos and information |
| EquipmentWater Heater | FeaturesRecreational |
| OwnershipFreehold | Rental EquipmentWater Heater |
| StructurePatio(s) | TransactionFor sale |
| ViewView of water |
| Architectural StyleCottage | BasementCrawl space |
| Bathrooms (Half)0 | Bathrooms (Total)1 |
| Heating FuelElectric | HeatingBaseboard heaters |
| Size Interior834 sqft | Total Finished Area834 sqft |
| TypeHouse | Utility WaterWell |
| Access TypeYear-round access | Landscape FeaturesLandscaped |
| SewerSeptic System | Size Irregular879 SQM |
| Level | Type | Dimensions |
|---|---|---|
| Main level | Kitchen | Measurements not available |
| Main level | Dining room | Measurements not available |
| Main level | Living room | Measurements not available |
| Main level | Bedroom | Measurements not available |
| Main level | Bedroom | Measurements not available |
| Main level | 4pc Bathroom | Measurements not available |
Listing Office: EXIT Realty Associates
Data Provided by Greater Moncton REALTORS® du Grand Moncton
Last Modified :01/08/2024 12:39:14 PM
Powered by SoldPress.





































