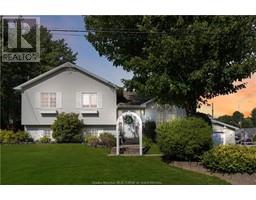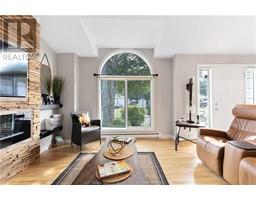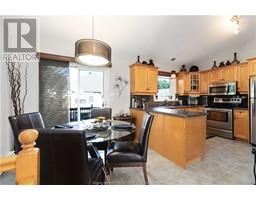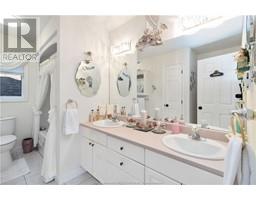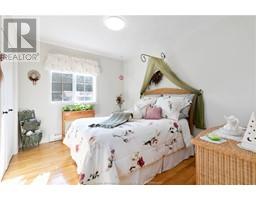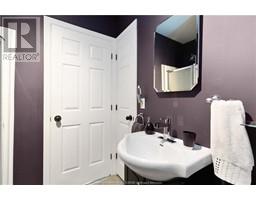| Bathrooms2 | Bedrooms4 |
| Property TypeSingle Family | Built in1996 |
| Building Area1194 square feet |
|
Discover this pristine 3-level split in Dieppe, impeccably maintained by the original owner with numerous upgrades over the years. Situated on a beautifully landscaped corner lot in a desirable neighbourhood, the yard, designed by a landscape architect, features mature trees, large retaining walls, oversized perennial gardens, a spacious deck with a gazebo, and a covered hot tub. The property also has a large paved circular driveway and a detached garage to store all your toys. Inside, pride of ownership is evident throughout. The home is freshly repainted, featuring a bright open layout with a cathedral ceiling and custom blinds. The living room showcases a stunning custom-built fireplace and newly refinished hardwood floors. The upper level includes three generously sized bedrooms, with the primary bedroom offering a convenient pass through to the full bath. The lower level has a large family room, a fourth bedroom, and a three-piece bath with laundry. The lower level also has a very large crawl space for storage. Recent upgrades include topped-up attic insulation, a new air exchanger, and a ductless heat pump for maximum energy efficiency. With roofs all less than 10 years old and nothing to be done but unpack, this home is completely move-in ready. Don't miss the opportunity to own this exceptional property. Call or text for more info or to schedule a private visit. (id:24320) Please visit : Multimedia link for more photos and information |
| Amenities NearbyGolf Course, Public Transit, Shopping | CommunicationHigh Speed Internet |
| EquipmentWater Heater | FeaturesPaved driveway |
| OwnershipFreehold | Rental EquipmentWater Heater |
| TransactionFor sale |
| AmenitiesStreet Lighting | Architectural Style3 Level |
| Basement DevelopmentFinished | BasementCommon (Finished) |
| Constructed Date1996 | Construction Style Split LevelSidesplit |
| CoolingAir Conditioned | Exterior FinishVinyl siding |
| FlooringCeramic Tile, Hardwood, Laminate | FoundationConcrete |
| Bathrooms (Half)0 | Bathrooms (Total)2 |
| Heating FuelElectric | HeatingBaseboard heaters, Heat Pump |
| Size Interior1194 sqft | Total Finished Area1773 sqft |
| TypeHouse | Utility WaterMunicipal water |
| Access TypeYear-round access | AmenitiesGolf Course, Public Transit, Shopping |
| Landscape FeaturesLandscaped | SewerMunicipal sewage system |
| Size Irregular875 SQ METERS |
| Level | Type | Dimensions |
|---|---|---|
| Second level | Bedroom | 13.10x11.11 |
| Second level | Bedroom | 12.1x10.6 |
| Second level | Bedroom | 12.1x9.3 |
| Second level | 4pc Bathroom | 11.11x8.5 |
| Basement | Family room | 20.11x13.4 |
| Basement | Bedroom | 12.5x11.6 |
| Basement | 3pc Bathroom | 7.6x5.5 |
| Basement | Storage | Measurements not available |
| Main level | Living room | 18.6x13.4 |
| Main level | Dining room | 10x8.11 |
| Main level | Kitchen | 13.6x9.7 |
Listing Office: RE/MAX Quality Real Estate Inc.
Data Provided by Greater Moncton REALTORS® du Grand Moncton
Last Modified :23/07/2024 03:19:42 PM
Powered by SoldPress.

