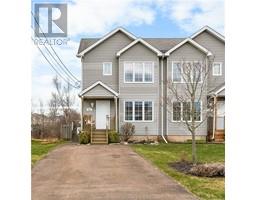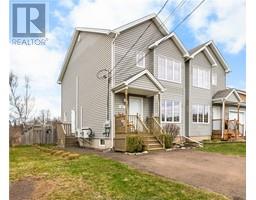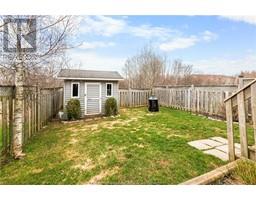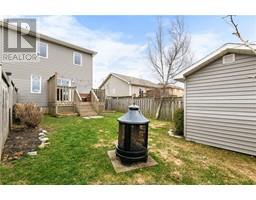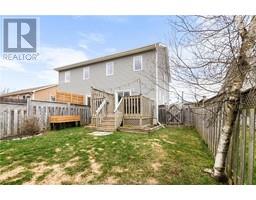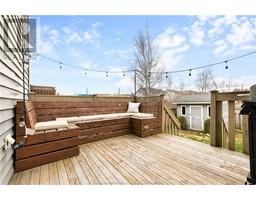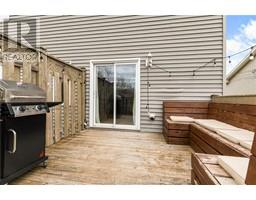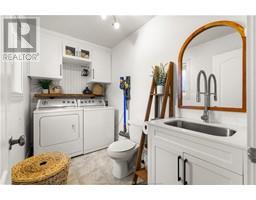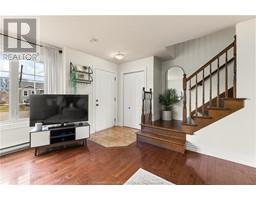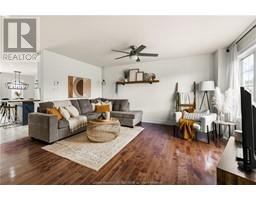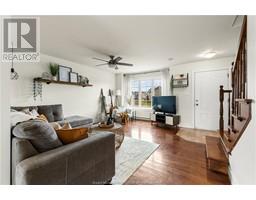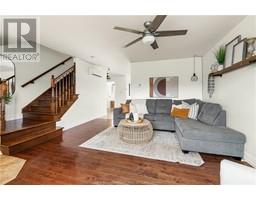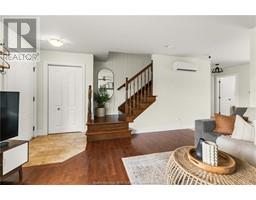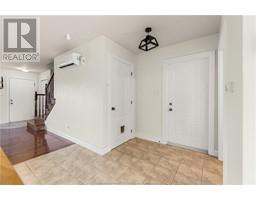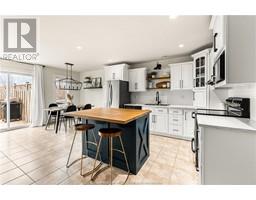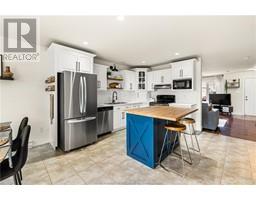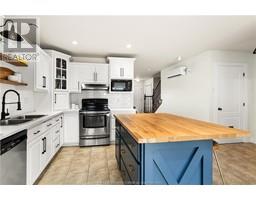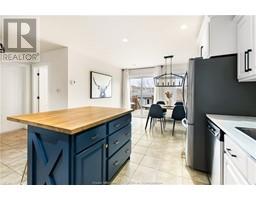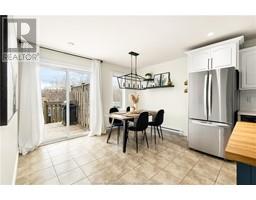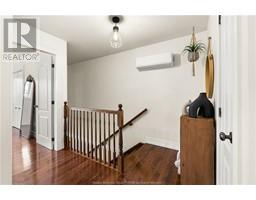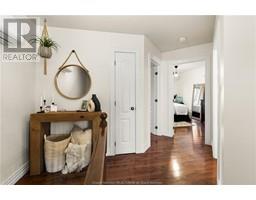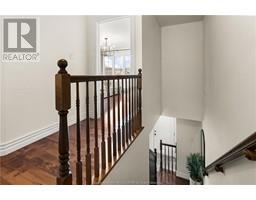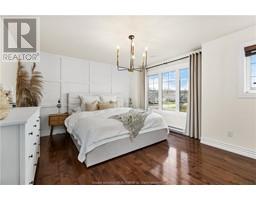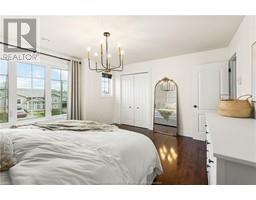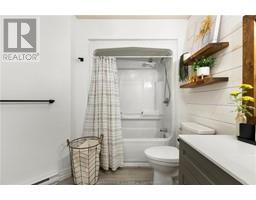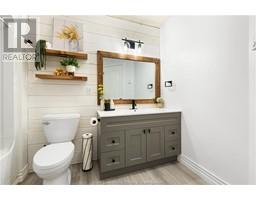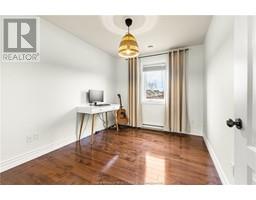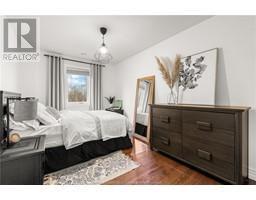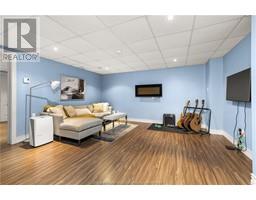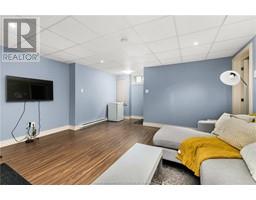| Bathrooms2 | Bedrooms3 |
| Property TypeSingle Family | Built in2007 |
| Building Area1444 square feet |
|
Welcome to this recently renovated semi-detached home in a prime Dieppe location. Enjoy the convenience of being near schools, playgrounds, and scenic trails. The property features a private fenced backyard with a back patio, perfect for outdoor living, and a baby barn for storage. Inside, the main level boasts dark hardwood and ceramic flooring, a charming living room, and an open-concept kitchen with dining area leading to the backyard through patio doors. Upstairs, you'll find three well-appointed bedrooms and a 4-pcs bathroom. The finished basement offers a cozy family room and den. Recent upgrades include fresh paint throughout, updated lighting fixtures, two new ductless heat pumps installed in 2020, new bathroom vanities and toilets, and a new refrigerator added in 2023. Don't miss the opportunity to view this exceptional property book your viewing today! (id:24320) |
| Amenities NearbyChurch, Golf Course | CommunicationHigh Speed Internet |
| EquipmentWater Heater | FeaturesPaved driveway |
| OwnershipFreehold | Rental EquipmentWater Heater |
| StructurePatio(s) | TransactionFor sale |
| Basement DevelopmentPartially finished | BasementCommon (Partially finished) |
| Constructed Date2007 | Construction Style AttachmentSemi-detached |
| CoolingAir exchanger | Exterior FinishVinyl siding |
| Fire ProtectionSmoke Detectors | FlooringCeramic Tile, Hardwood |
| FoundationConcrete | Bathrooms (Half)1 |
| Bathrooms (Total)2 | Heating FuelElectric |
| HeatingHeat Pump | Size Interior1444 sqft |
| Storeys Total2 | Total Finished Area2028 sqft |
| TypeHouse | Utility WaterMunicipal water |
| Access TypeYear-round access | AmenitiesChurch, Golf Course |
| FenceFence | Landscape FeaturesLandscaped |
| SewerMunicipal sewage system | Size Irregular295 sq. meters |
| Level | Type | Dimensions |
|---|---|---|
| Second level | Bedroom | Measurements not available |
| Second level | Bedroom | Measurements not available |
| Second level | Bedroom | Measurements not available |
| Second level | 4pc Bathroom | Measurements not available |
| Basement | Family room | Measurements not available |
| Basement | Den | Measurements not available |
| Main level | Living room | Measurements not available |
| Main level | Kitchen | Measurements not available |
| Main level | Dining room | Measurements not available |
| Main level | 2pc Bathroom | Measurements not available |
Listing Office: EXIT Realty Associates
Data Provided by Greater Moncton REALTORS® du Grand Moncton
Last Modified :24/04/2024 01:40:36 PM
Powered by SoldPress.

