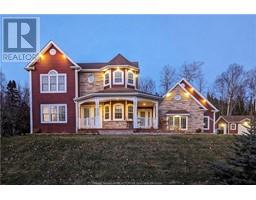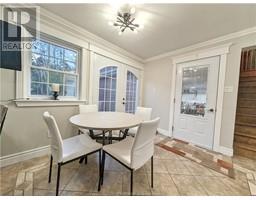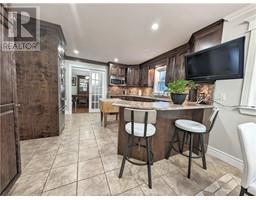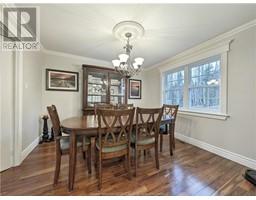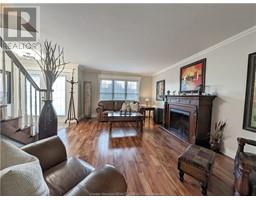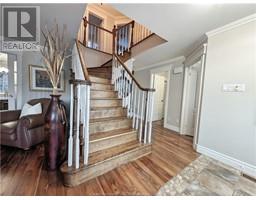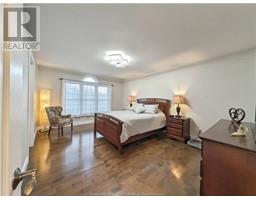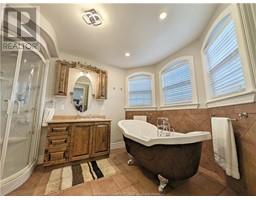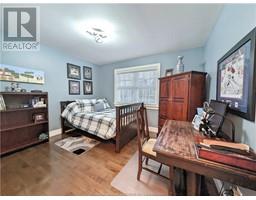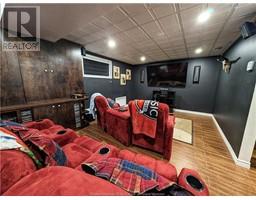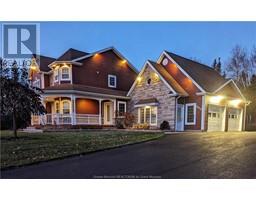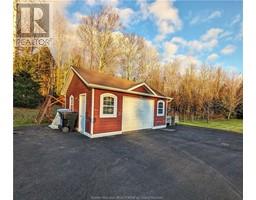| Bathrooms3 | Bedrooms4 |
| Property TypeSingle Family | Built in2007 |
| Building Area2060 square feet |
|
Turnkey home on Wellington Ave in Bathurst offers modern and luxurious style. Renovated a year ago, it features a modern kitchen, formal dining room, and large living room with fireplace. With four spacious bedrooms, three bathrooms, a laundry room and a finished basement, it meets all needs. An additional living room above the garage provides versatile space. The property includes a central heat pump, an attached double garage, a finished and insulated detached garage, and a large one-acre lot with fruit trees and garden space. Ideally located near the marina, the beach and other services, this house built with quality materials and well insulated guarantees energy savings. Appliances are included, and a purchase option with furniture is available (id:24320) Please visit : Multimedia link for more photos and information |
| Amenities NearbyChurch, Golf Course | CommunicationHigh Speed Internet |
| EquipmentWater Heater | FeaturesLighting, Paved driveway |
| OwnershipFreehold | Rental EquipmentWater Heater |
| StructurePatio(s) | TransactionFor sale |
| AmenitiesStreet Lighting | AppliancesCentral Vacuum |
| Basement DevelopmentFinished | BasementFull (Finished) |
| Constructed Date2007 | CoolingCentral air conditioning |
| Exterior FinishStone, Vinyl siding | Fire ProtectionSmoke Detectors |
| FlooringCeramic Tile, Hardwood | FoundationConcrete |
| Bathrooms (Half)0 | Bathrooms (Total)3 |
| Heating FuelElectric | HeatingForced air |
| Size Interior2060 sqft | Storeys Total2 |
| Total Finished Area2537 sqft | TypeHouse |
| Utility WaterMunicipal water |
| Access TypeYear-round access | AcreageYes |
| AmenitiesChurch, Golf Course | Landscape FeaturesLandscaped |
| SewerMunicipal sewage system | Size Irregular1 ac Imperial |
| Level | Type | Dimensions |
|---|---|---|
| Second level | Games room | Measurements not available |
| Second level | Bedroom | Measurements not available |
| Second level | 4pc Ensuite bath | Measurements not available |
| Second level | Laundry room | Measurements not available |
| Second level | Bedroom | Measurements not available |
| Second level | 3pc Bathroom | Measurements not available |
| Basement | Family room | Measurements not available |
| Basement | Storage | Measurements not available |
| Basement | Utility room | Measurements not available |
| Basement | Exercise room | Measurements not available |
| Basement | Bedroom | Measurements not available |
| Main level | Foyer | Measurements not available |
| Main level | Living room | Measurements not available |
| Main level | Dining room | Measurements not available |
| Main level | Office | Measurements not available |
| Main level | Bedroom | Measurements not available |
| Main level | 4pc Bathroom | Measurements not available |
| Main level | Kitchen | Measurements not available |
Listing Office: PG Direct Realty Ltd.
Data Provided by Greater Moncton REALTORS® du Grand Moncton
Last Modified :27/06/2024 10:28:48 AM
Powered by SoldPress.

