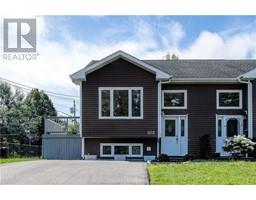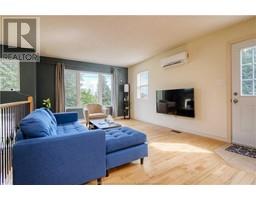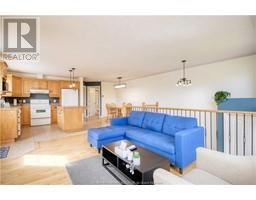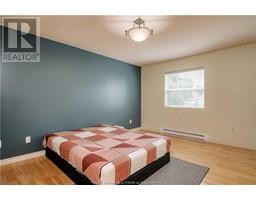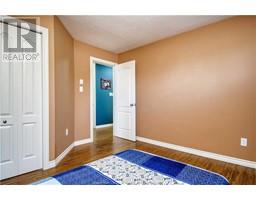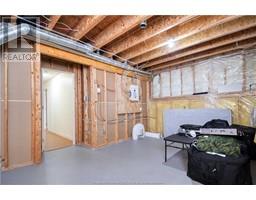| Bathrooms2 | Bedrooms3 |
| Property TypeSingle Family | Built in2009 |
| Building Area862 square feet |
|
Beautiful semi located on a quiet street in a great area in West Riverview surrounded by larger homes. This home is well suited for a single person, or couple looking to downsize or for first-time buyers or young family. Large front entrance leading to open concept living area on main level with large living room dining area and kitchen combination. Also on main level is the primary bedroom with an ensuite door to the main floor bath and large walk-in closet 7x5.9. Down are 2 bedrooms, 3pc bath/laundry and storage room that could be a family room. Mini split on main level. Fenced yard, New washer/dryer, New Driveway and house is freshly painted from inside. Call or ask your REALTOR® to book a viewing. (id:24320) |
| EquipmentWater Heater | OwnershipFreehold |
| Rental EquipmentWater Heater | TransactionFor sale |
| Constructed Date2009 | Construction Style AttachmentSemi-detached |
| CoolingAir exchanger, Air Conditioned | Exterior FinishVinyl siding |
| FlooringHardwood, Ceramic | FoundationConcrete |
| Bathrooms (Half)0 | Bathrooms (Total)2 |
| HeatingBaseboard heaters, Heat Pump | Size Interior862 sqft |
| Total Finished Area1312 sqft | TypeHouse |
| Utility WaterMunicipal water |
| Access TypeYear-round access | Landscape FeaturesLandscaped |
| SewerMunicipal sewage system | Size Irregular401 Metric |
| Level | Type | Dimensions |
|---|---|---|
| Basement | 3pc Bathroom | Measurements not available |
| Basement | Bedroom | 14x7.10 |
| Basement | Bedroom | 11.11x12.2 |
| Basement | Storage | 19.2x11 |
| Main level | Living room | 14.6x12 |
| Main level | Kitchen | 12x10.6 |
| Main level | Dining room | 12.4x8.6 |
| Main level | 4pc Bathroom | 9.6x7.4 |
| Main level | Bedroom | 15.9x11.9 |
Listing Office: RE/MAX Avante
Data Provided by Greater Moncton REALTORS® du Grand Moncton
Last Modified :31/07/2024 11:51:16 AM
Powered by SoldPress.

