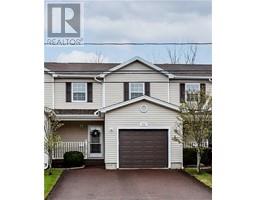| Bathrooms2 | Bedrooms3 |
| Property TypeSingle Family | Built in2008 |
| Building Area1440 square feet |
|
You will fall in love with this condo community! Especially for those of you who are in the market for a simpler lifestyle. This condo is two storey and offers an attached garage. Upon entering the main floor you will find on the main floor a half bathroom with laundry, a very nice kitchen with Island and the dining and living combo area, off the dining room you have patio doors leading to the back deck with mature trees. The upper level has three large bedrooms and a full bathroom. The basement is unfinished but perfect for storage. Condo fees are 300$ per month. This one has two mini split heat pump!!!! . Don't miss out on this property! (id:24320) |
| Amenities NearbyChurch, Golf Course, Public Transit | CommunicationHigh Speed Internet |
| EquipmentWater Heater | FeaturesLevel lot, Paved driveway |
| OwnershipCondominium/Strata | Rental EquipmentWater Heater |
| StructurePatio(s) | TransactionFor sale |
| Basement DevelopmentUnfinished | BasementCommon (Unfinished) |
| Constructed Date2008 | CoolingAir exchanger |
| Exterior FinishVinyl siding | Fire ProtectionSmoke Detectors |
| FlooringVinyl, Hardwood | FoundationConcrete |
| Bathrooms (Half)1 | Bathrooms (Total)2 |
| Heating FuelElectric | HeatingBaseboard heaters, Heat Pump |
| Size Interior1440 sqft | Storeys Total2 |
| Total Finished Area1440 sqft | TypeRow / Townhouse |
| Utility WaterMunicipal water |
| Access TypeYear-round access | AmenitiesChurch, Golf Course, Public Transit |
| Landscape FeaturesLandscaped | SewerMunicipal sewage system |
| Size IrregularAS PER CONDO PLAN |
| Level | Type | Dimensions |
|---|---|---|
| Second level | Bedroom | Measurements not available |
| Second level | Bedroom | Measurements not available |
| Second level | Bedroom | Measurements not available |
| Second level | 4pc Bathroom | Measurements not available |
| Basement | Storage | Measurements not available |
| Main level | Foyer | Measurements not available |
| Main level | Living room | Measurements not available |
| Main level | Kitchen | Measurements not available |
| Main level | Dining room | Measurements not available |
| Main level | 2pc Bathroom | Measurements not available |
Listing Office: EXIT Realty Associates
Data Provided by Greater Moncton REALTORS® du Grand Moncton
Last Modified :14/05/2024 02:21:10 PM
Powered by SoldPress.




























