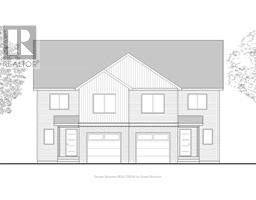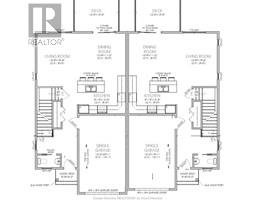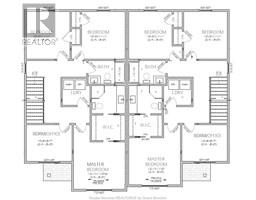| Bathrooms3 | Bedrooms4 |
| Property TypeSingle Family | Built in2024 |
| Building Area1630 square feet |
|
Introducing this beautifully designed semi-detached 4-bedroom, 2.5-bathroom new construction that offers the perfect blend of style, comfort, and functionality, ready to move in fall 2024. Nestled in a friendly neighborhood, this property boasts a spacious open-concept layout that seamlessly combines the kitchen, dining, and living areas. An attached garage provides convenient parking and additional storage space. The primary suite includes an ensuite bathroom and walk-in closet. The basement will be unfinished, a blank canvas for the new owners. Landscaping, paved driveway and an 8-year new home LUX warranty are included. This property is close to all amenities including schools, restaurants, Champlain Mall, Downtown, highway, Airport and Costco. HST rebate and NB Power grant assigned to builder on closing. Pictures are samples only and dimensions are estimates only. PID, PAN, lot size and postal code are subject to change. Call today for more information! (id:24320) |
| CommunicationHigh Speed Internet | EquipmentWater Heater |
| FeaturesPaved driveway | OwnershipFreehold |
| Rental EquipmentWater Heater | TransactionFor sale |
| AmenitiesStreet Lighting | Architectural Style2 Level |
| Constructed Date2024 | Construction Style AttachmentSemi-detached |
| FlooringCeramic Tile, Hardwood | FoundationConcrete |
| Bathrooms (Half)1 | Bathrooms (Total)3 |
| HeatingBaseboard heaters, Heat Pump | Size Interior1630 sqft |
| Total Finished Area1630 sqft | TypeHouse |
| Utility WaterMunicipal water |
| Access TypeYear-round access | Landscape FeaturesLandscaped |
| SewerMunicipal sewage system | Size Irregular320 sq. meters |
| Level | Type | Dimensions |
|---|---|---|
| Second level | Bedroom | Measurements not available |
| Second level | Bedroom | Measurements not available |
| Second level | Bedroom | Measurements not available |
| Second level | Bedroom | Measurements not available |
| Second level | 3pc Ensuite bath | Measurements not available |
| Second level | 4pc Bathroom | Measurements not available |
| Second level | Laundry room | Measurements not available |
| Main level | Kitchen | Measurements not available |
| Main level | Dining room | Measurements not available |
| Main level | Living room | Measurements not available |
| Main level | 2pc Bathroom | Measurements not available |
Listing Office: EXP Realty
Data Provided by Greater Moncton REALTORS® du Grand Moncton
Last Modified :08/05/2024 07:38:52 AM
Powered by SoldPress.




