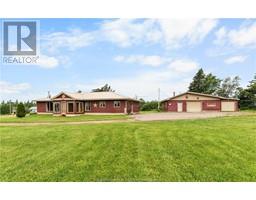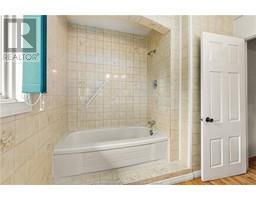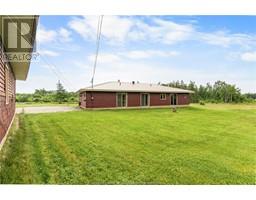| Bathrooms2 | Bedrooms3 |
| Property TypeSingle Family | Built in1985 |
| Building Area1855 square feet |
|
MASSIVE BUNGALOW / 2.5 ACRES / 1300 SQUARE FEET OF GARAGE/SHOP / 3 BEDROOMS / 1.5 BATHS / MINUTES FROM PICTURESQUE BEACHES! Welcome to 21 Burnside in Port Elgin NB. This MASSIVE one level is sure to exceed your expectations! Built on a slab without sacrificing any space for storage! Over 1800 Square Feet of living space that include 3 large bedrooms, 1.5 baths as well as over 1300 SQ Feet of Garage/Shop Space. Electrical offers a 200 AMPS entrance to the home & 100 AMPS for the garage/shop. This package is ideal for a mechanic, vehicle collector or handyman. You owe it to yourself to arrange a tour. Contact your sales representative today! (id:24320) |
| CommunicationHigh Speed Internet | EquipmentWater Heater |
| FeaturesLevel lot, Paved driveway | OwnershipFreehold |
| Rental EquipmentWater Heater | StorageStorage Shed |
| TransactionFor sale |
| AmenitiesStreet Lighting | AppliancesCentral Vacuum |
| Architectural StyleBungalow | BasementCrawl space |
| Constructed Date1985 | Exterior FinishWood siding |
| FlooringHardwood | FoundationConcrete |
| Bathrooms (Half)1 | Bathrooms (Total)2 |
| Heating FuelElectric, Wood | Size Interior1855 sqft |
| Storeys Total1 | Total Finished Area1855 sqft |
| TypeHouse | Utility WaterDrilled Well |
| Access TypeYear-round access | AcreageYes |
| Landscape FeaturesLandscaped | SewerSeptic System |
| Size Irregular2.5 ACRES |
| Level | Type | Dimensions |
|---|---|---|
| Main level | Foyer | 16.5x5.5 |
| Main level | Kitchen | 12.5x18 |
| Main level | Living room | 12.5x29 |
| Main level | Sunroom | 7.7x13 |
| Main level | Bedroom | 13x16 |
| Main level | Bedroom | 12x11.7 |
| Main level | Bedroom | 12x12.8 |
| Main level | 4pc Bathroom | 8.3x8.5 |
| Main level | 2pc Bathroom | Measurements not available |
Listing Office: RE/MAX Quality Real Estate Inc.
Data Provided by Greater Moncton REALTORS® du Grand Moncton
Last Modified :16/07/2024 08:19:00 AM
Powered by SoldPress.









































