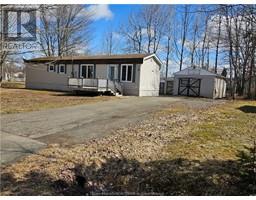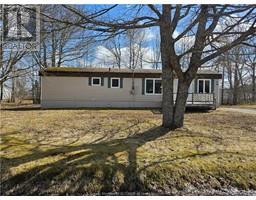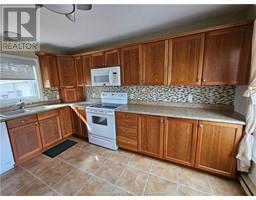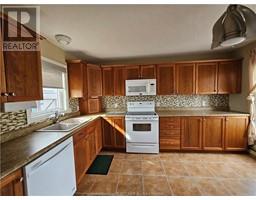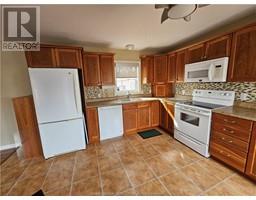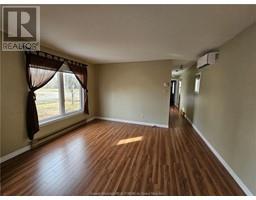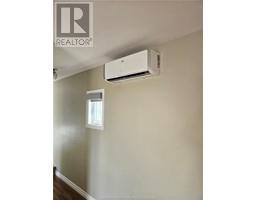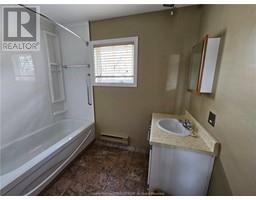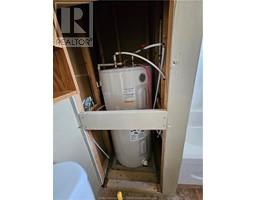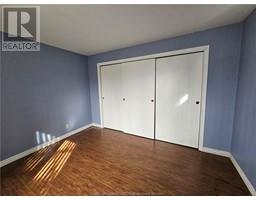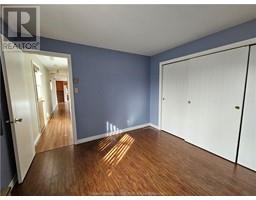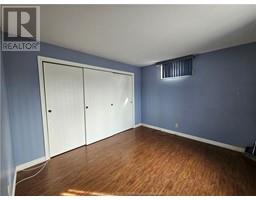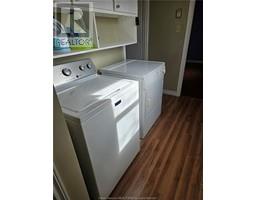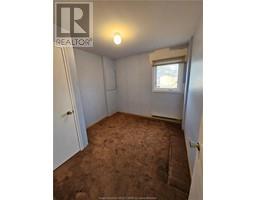| Bathrooms1 | Bedrooms2 |
| Property TypeSingle Family | Built in1985 |
| Building Area784 square feet |
|
Welcome to 21 Cedargrove Street. This 2 bedroom mini home located in Pinetree has a lovely lot and many updates. Kitchen cabinets are beautiful and replaced in 2014.All the appliances are newer and remaining. Flooring is very good condition. Open concept to living room with nice laminate floors plus a mini split heat pump. Laundry area with washer and dryer in the hall way. 4 pc bath . Smaller bedroom has carpet. Primary bedroom is spacious with a wall to wall closet. Laminate flooring newer. . There is a deck on back. Garage is 15 x 28. There are 2 sheds. Windows are all vinyl and newer, There is an alarm system. Lot rent for new owners is to be 450 per month. includes: water, sewer, road maintenance, and garbage pick up. Roof shingles are due to be replaced and this is priced accordingly. This is an estate sale and closing is available immediate. (id:24320) |
| CommunicationHigh Speed Internet | FeaturesLevel lot |
| OwnershipLeasehold | StorageStorage Shed |
| TransactionFor sale |
| AmenitiesStreet Lighting | AppliancesDishwasher |
| Architectural StyleMini | Constructed Date1985 |
| CoolingAir Conditioned | Exterior FinishVinyl siding |
| Fire ProtectionSecurity system | FlooringCarpeted, Vinyl, Laminate |
| FoundationUnknown | Bathrooms (Half)0 |
| Bathrooms (Total)1 | Heating FuelElectric |
| HeatingBaseboard heaters, Heat Pump | Size Interior784 sqft |
| Total Finished Area784 sqft | TypeMobile Home |
| Utility WaterCommunity Water System |
| Access TypeYear-round access | Landscape FeaturesLandscaped |
| Size IrregularLeased Land |
| Level | Type | Dimensions |
|---|---|---|
| Main level | Kitchen | 14x12.10 |
| Main level | Living room | 11.2x12.10 |
| Main level | Bedroom | 9.10x8.10 |
| Main level | 4pc Bathroom | Measurements not available |
| Main level | Laundry room | Measurements not available |
| Main level | Bedroom | 12x10.10 |
Listing Office: RE/MAX Avante
Data Provided by Greater Moncton REALTORS® du Grand Moncton
Last Modified :22/04/2024 11:02:32 AM
Powered by SoldPress.

