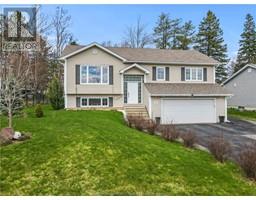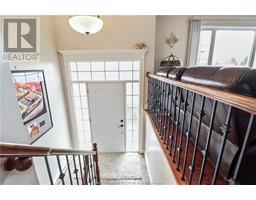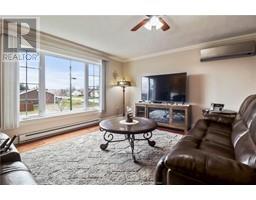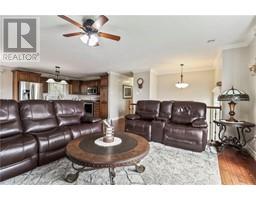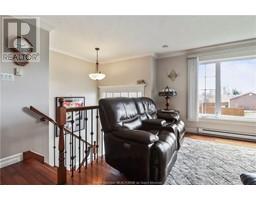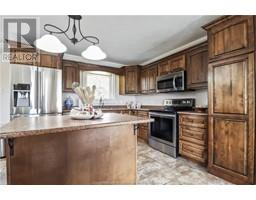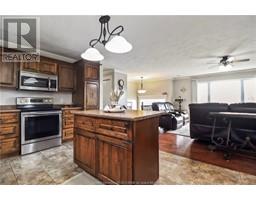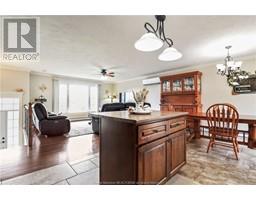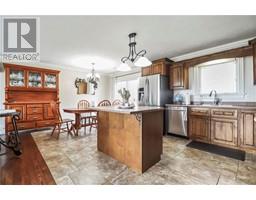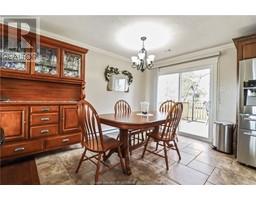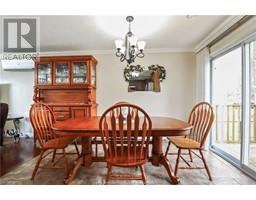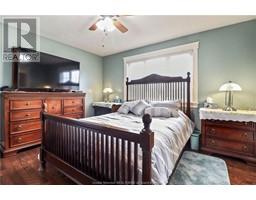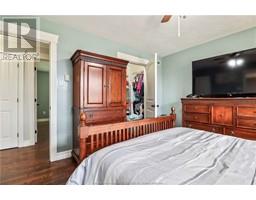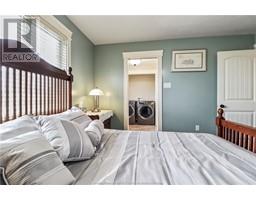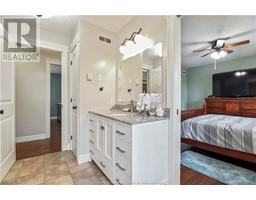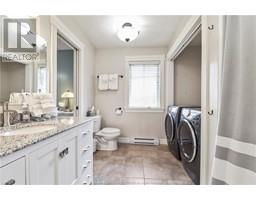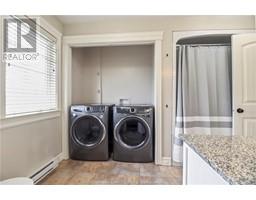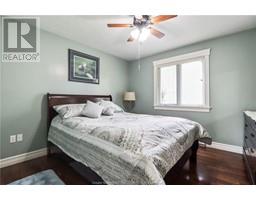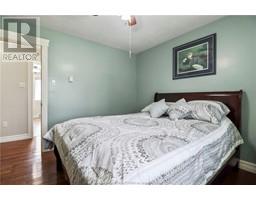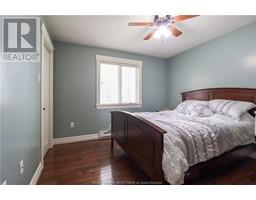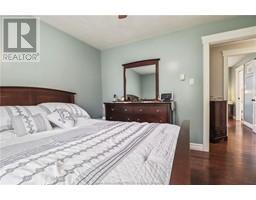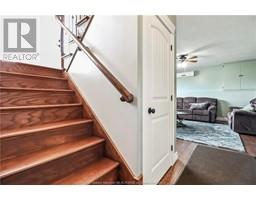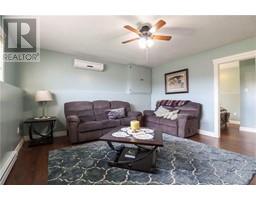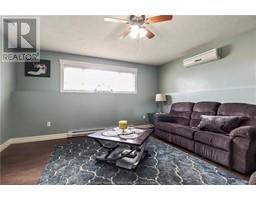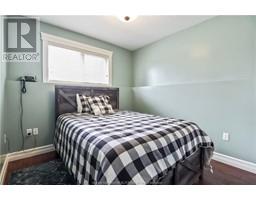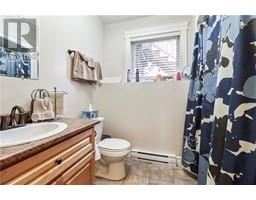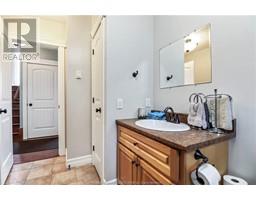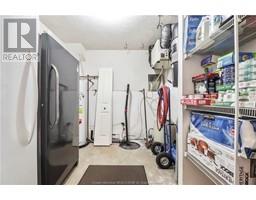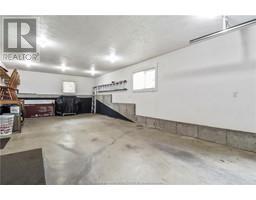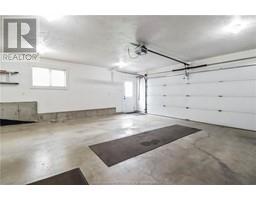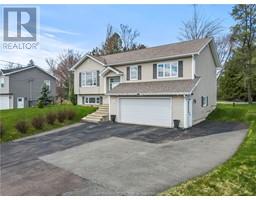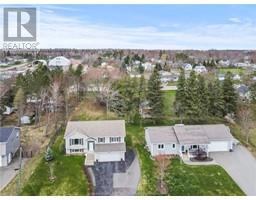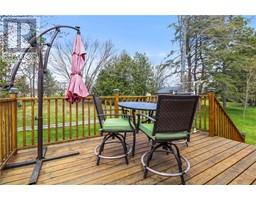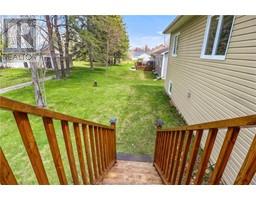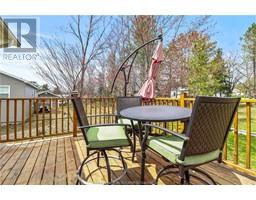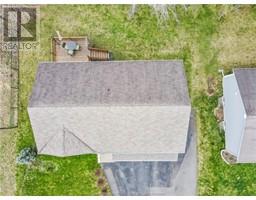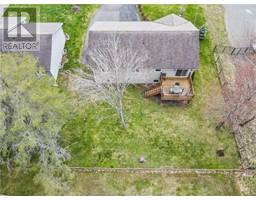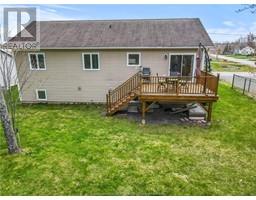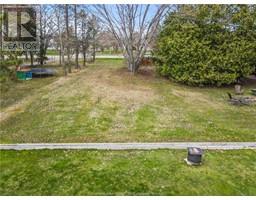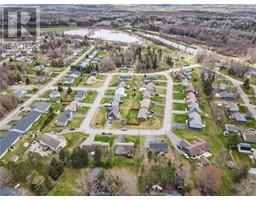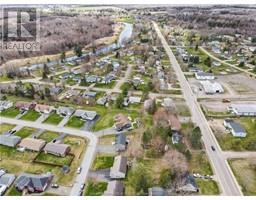| Bathrooms2 | Bedrooms4 |
| Property TypeSingle Family | Built in2008 |
| Building Area1271 square feet |
|
This meticulously kept family home is located in the town of Salisbury. Walk into the welcoming foyer then up the staircase to the open concept main floor which is perfect for entertaining and family gatherings. The kitchen features beautiful cabinetry and centre island. The dining area has patio doors that lead to a large back deck. The master bedroom with cheater door to the main bath and 2 other bedrooms can also be found on the main level. The basement is finished and features a bright family room where the entire family can relax; plus a 4th bedroom, full bath and access to the garage. Main floor laundry, 2 mini split heat pumps, absolutely stunning hardwood flooring, attached double garage and triple paved driveway. The large private tree-lined back yard is perfect for the kids and pets to play. Conveniently located close to all amenities including school and highway, and just a short drive to Moncton. (id:24320) Please visit : Multimedia link for more photos and information |
| CommunicationHigh Speed Internet | EquipmentWater Heater |
| FeaturesPaved driveway | OwnershipFreehold |
| Rental EquipmentWater Heater | TransactionFor sale |
| AmenitiesStreet Lighting | AppliancesCentral Vacuum |
| Basement DevelopmentFinished | BasementCommon (Finished) |
| Constructed Date2008 | CoolingAir exchanger |
| Exterior FinishVinyl siding | FlooringHardwood, Laminate, Ceramic |
| FoundationConcrete | Bathrooms (Half)0 |
| Bathrooms (Total)2 | Heating FuelElectric |
| HeatingBaseboard heaters, Heat Pump | Size Interior1271 sqft |
| Total Finished Area1910 sqft | TypeHouse |
| Utility WaterDrilled Well |
| Access TypeYear-round access | Landscape FeaturesLandscaped |
| SewerMunicipal sewage system | Size Irregular840 SQ METERS |
| Level | Type | Dimensions |
|---|---|---|
| Basement | Family room | 14.8x14.8 |
| Basement | Bedroom | 11.2x8.10 |
| Basement | 4pc Bathroom | 8x10.4 |
| Basement | Utility room | 8.10x10.4 |
| Main level | Kitchen | 11.11x11.4 |
| Main level | Dining room | 8.1x11.4 |
| Main level | Living room | 15.8x15.3 |
| Main level | Bedroom | 13.1x11.6 |
| Main level | Bedroom | 11x10.11 |
| Main level | Bedroom | 11x10.11 |
| Main level | 4pc Bathroom | 8.7x11.6 |
Listing Office: 3 Percent Realty Atlantic Inc.
Data Provided by Greater Moncton REALTORS® du Grand Moncton
Last Modified :02/05/2024 11:38:53 AM
Powered by SoldPress.

