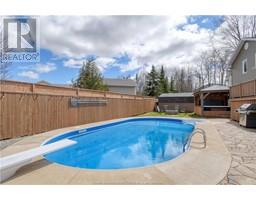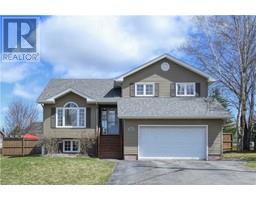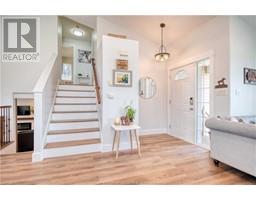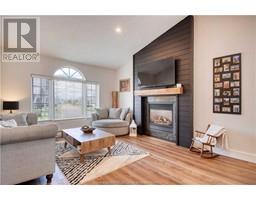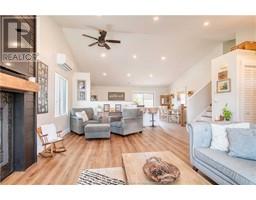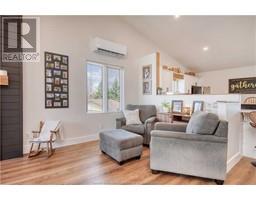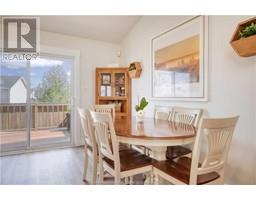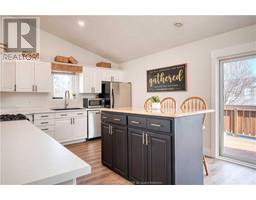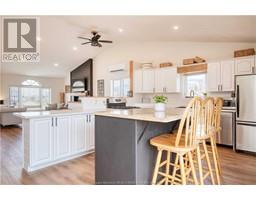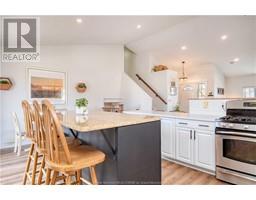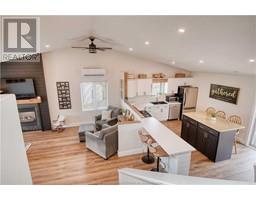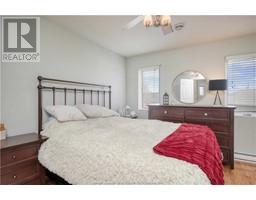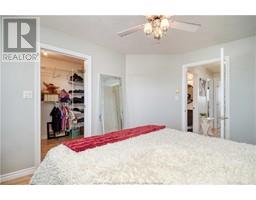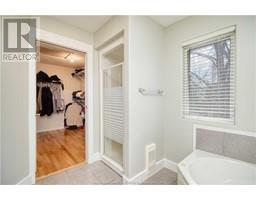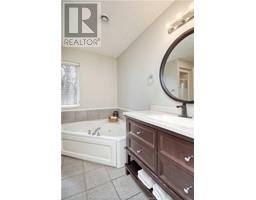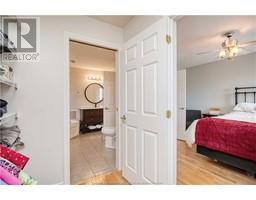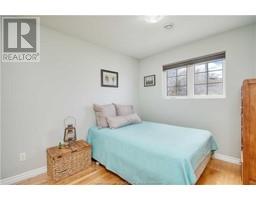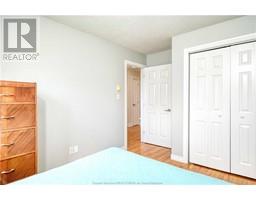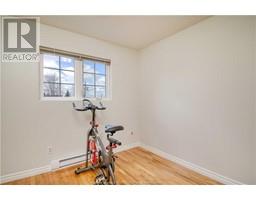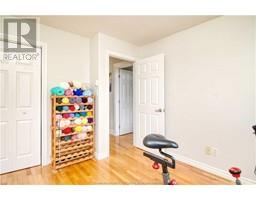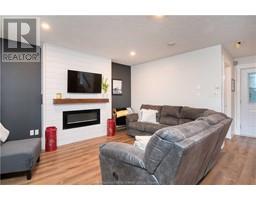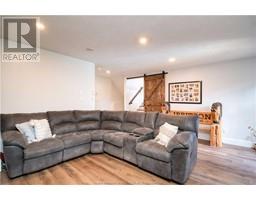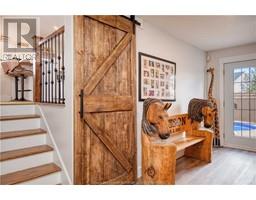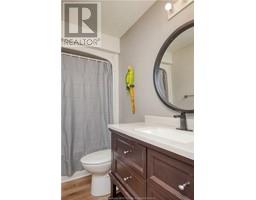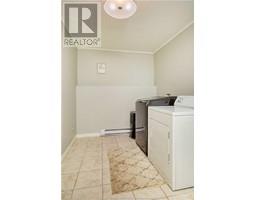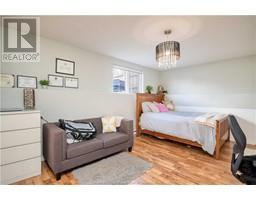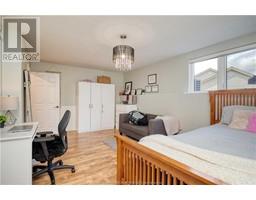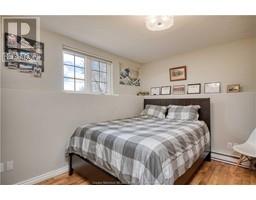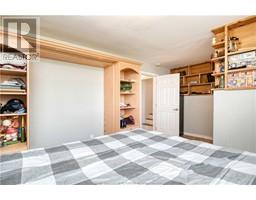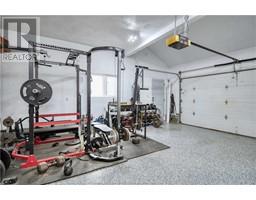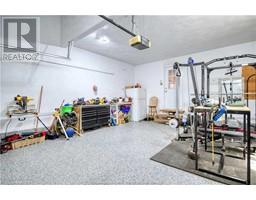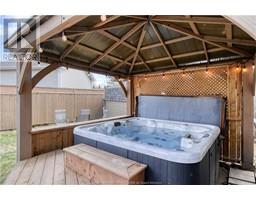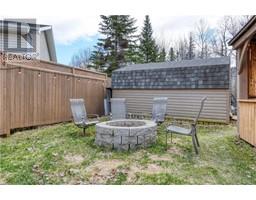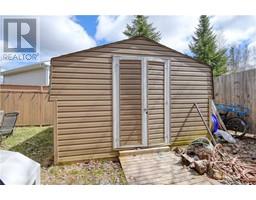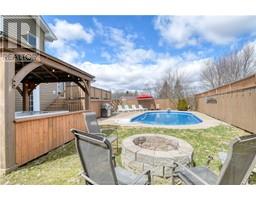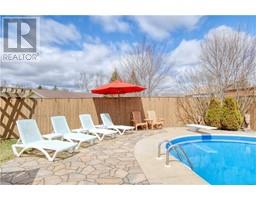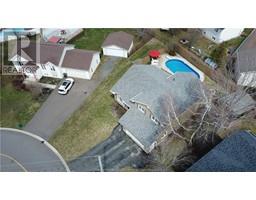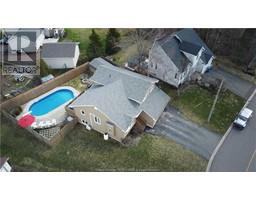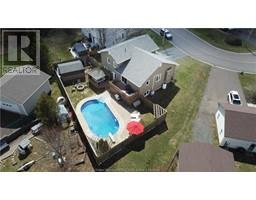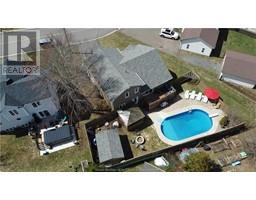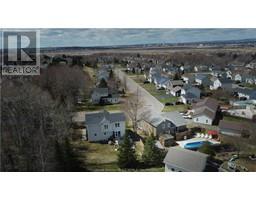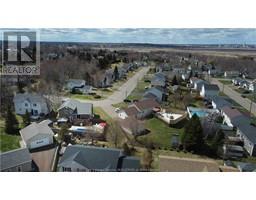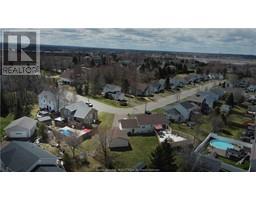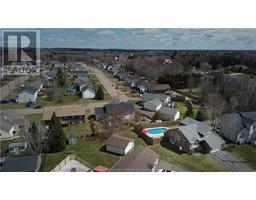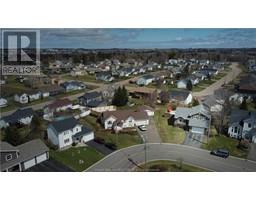| Bathrooms2 | Bedrooms5 |
| Property TypeSingle Family | Built in1999 |
| Lot Size838 square feet | Building Area1400 square feet |
|
Are you looking for a backyard oasis in the heart of Dieppe, perfectly situated around great schools, walking trails and playgrounds. If so, 210 Frederic is a must see. This freshly renovated five bedroom home features a beautiful inground pool, covered hot tub, bon fire area and long lasting composite deck. The inside, youll love with its open concept layout on the main floor and lots of bedrooms and space for the entire family to enjoy. The main floor offers cathedral ceilings over the living room and kitchen areas. The top floor offers three bedrooms and a full bathroom. The third level offers the family room, second full bathroom and access to the backyard and the garage which features a epoxy floor. The basement offers two more bedrooms, a full size laundry room and tons of storage in the crawl space. For more information or for a list of updates, give a REALTOR® a call. (id:24320) |
| Amenities NearbyChurch, Public Transit, Shopping | CommunicationHigh Speed Internet |
| EquipmentPropane Tank, Water Heater | FeaturesCentral island, Lighting, Paved driveway |
| OwnershipFreehold | PoolOutdoor pool |
| Rental EquipmentPropane Tank, Water Heater | TransactionFor sale |
| AmenitiesStreet Lighting | AppliancesHot Tub |
| Architectural Style4 Level | Basement DevelopmentFinished |
| BasementCommon (Finished) | Constructed Date1999 |
| Exterior FinishVinyl siding | Fireplace PresentYes |
| Fire ProtectionSmoke Detectors | FlooringCeramic Tile, Hardwood, Laminate |
| FoundationConcrete | Bathrooms (Half)0 |
| Bathrooms (Total)2 | Heating FuelElectric, Propane |
| HeatingBaseboard heaters, Heat Pump | Size Interior1400 sqft |
| Total Finished Area2174 sqft | TypeHouse |
| Utility WaterMunicipal water |
| Size Total838 sqft|under 1/2 acre | Access TypeYear-round access |
| AmenitiesChurch, Public Transit, Shopping | FenceFence |
| Landscape FeaturesLandscaped | SewerMunicipal sewage system |
| Size Irregular838 |
| Level | Type | Dimensions |
|---|---|---|
| Second level | Bedroom | 13x11 |
| Second level | Bedroom | 10.4x9.3 |
| Second level | Bedroom | 10.4x9.3 |
| Second level | 4pc Bathroom | 10x9.3 |
| Basement | Family room | 17.1x14 |
| Basement | 4pc Bathroom | 9.3x5.2 |
| Basement | Bedroom | 19.1x12.4 |
| Basement | Bedroom | 19.1x12.4 |
| Basement | Laundry room | Measurements not available |
| Main level | Living room | 20.6x12 |
| Main level | Kitchen | 20.6x12 |
Listing Office: RE/MAX Quality Real Estate Inc.
Data Provided by Greater Moncton REALTORS® du Grand Moncton
Last Modified :22/04/2024 11:00:36 AM
Powered by SoldPress.

