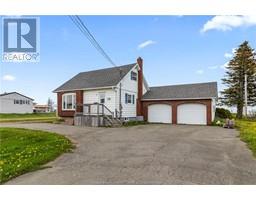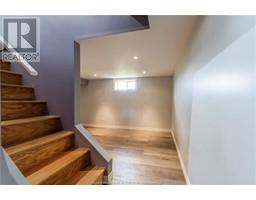| Bathrooms1 | Bedrooms3 |
| Property TypeSingle Family | Building Area1235 square feet |
|
OCEANFRONT PROPERTY ON NEARLY 2 ACRES!!! This 3 bedroom home on the coast with a large 23' X 24' double garage, has all you need. Imagine walking to the ocean from your very own backyard with sandy beaches near by. The main floor consist of a large living room, a large kitchen with custom wood cabinets and walk in pantry, a mudroom with access to garage and back deck, a 4 piece bath as well as the primary bedroom. Upstairs, two additional bedrooms and in the basement an additional living room, a storage room and the utility room, where you will find your furnace, wood stove, air exchanger and electric panel also equipped with a generator hookup. (id:24320) |
| EquipmentWater Heater | FeaturesPaved driveway |
| Rental EquipmentWater Heater | TransactionFor sale |
| ViewView of water | WaterfrontWaterfront |
| Basement DevelopmentPartially finished | BasementCommon (Partially finished) |
| FoundationBlock, Concrete | Bathrooms (Half)0 |
| Bathrooms (Total)1 | Heating FuelElectric |
| HeatingBaseboard heaters, Forced air | Size Interior1235 sqft |
| Storeys Total1.5 | Total Finished Area1440 sqft |
| TypeHouse | Utility WaterDrilled Well |
| Access TypeWater access, Year-round access | AcreageYes |
| SewerSeptic System | Size Irregular7110 SQ. Meters |
| Level | Type | Dimensions |
|---|---|---|
| Second level | Bedroom | Measurements not available |
| Second level | Bedroom | Measurements not available |
| Basement | Family room | Measurements not available |
| Basement | Storage | Measurements not available |
| Main level | Kitchen | Measurements not available |
| Main level | Dining room | Measurements not available |
| Main level | Living room | Measurements not available |
| Main level | 4pc Bathroom | Measurements not available |
| Main level | Mud room | Measurements not available |
| Main level | Bedroom | Measurements not available |
Listing Office: Keller Williams Capital Realty
Data Provided by Greater Moncton REALTORS® du Grand Moncton
Last Modified :30/07/2024 10:39:32 AM
Powered by SoldPress.



































