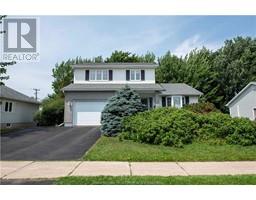| Bathrooms3 | Bedrooms3 |
| Property TypeSingle Family | Built in1992 |
| Building Area1633 square feet |
|
Bienvenue au 213 Shannon Drive. This beautiful 2-story home with attached garage, a fenced and private backyard is looking for a new family to call it home. As you enter the front door, you will be greeted by a large foyer entrance. You can access a spacious living room and formal dining room with hardwood floors. The Eat-in Kitchen has a breakfast nook and an Island for more cooking space and storage. The Patio doors lead to the amazing 4 seasons sunroom (heated floor) with access to the beautiful private deck with fenced back yard surrounded by large trees giving you complete privacy. Also find on the main floor a family room with propane fireplace, half bathroom and laundry. Upstairs there are three good-sized bedrooms and a family bathroom. The master bedroom has a 3 pc ensuite. Downstairs has a family/rec room and a lot of storage space. Other features and upgrades include two ductless heat-pumps, a new garage door (2023), new roof shingles(2023) and more. Shannon Dr is ideally located in POPULAR NORTH END MONCTON with schools, playgrounds, walking/bike trails, and shopping nearby. Call REALTOR® for your private viewing. (id:24320) |
| Amenities NearbyChurch, Public Transit, Shopping | CommunicationHigh Speed Internet |
| EquipmentWater Heater | FeaturesLevel lot, Central island, Paved driveway |
| OwnershipFreehold | Rental EquipmentWater Heater |
| TransactionFor sale |
| AmenitiesStreet Lighting | AppliancesCentral Vacuum |
| Basement DevelopmentPartially finished | BasementCommon (Partially finished) |
| Constructed Date1992 | CoolingAir exchanger |
| Exterior FinishBrick, Vinyl siding | Fireplace PresentYes |
| FlooringCeramic Tile, Hardwood, Laminate | FoundationConcrete |
| Bathrooms (Half)1 | Bathrooms (Total)3 |
| Heating FuelElectric, Propane | HeatingBaseboard heaters, Heat Pump |
| Size Interior1633 sqft | Storeys Total2 |
| Total Finished Area1965 sqft | TypeHouse |
| Utility WaterMunicipal water |
| Access TypeYear-round access | AmenitiesChurch, Public Transit, Shopping |
| FenceFence | Landscape FeaturesLandscaped |
| SewerMunicipal sewage system | Size Irregular805 SM |
| Level | Type | Dimensions |
|---|---|---|
| Second level | Bedroom | 10'10""x10'5"" |
| Second level | Bedroom | 13'11""x10'4"" |
| Second level | 4pc Bathroom | 8'5""x7'6"" |
| Second level | Bedroom | 13'11""x13'10"" |
| Second level | 3pc Ensuite bath | 10'10""x5'1"" |
| Basement | Games room | Measurements not available |
| Basement | Storage | Measurements not available |
| Main level | Foyer | 14'10""x8'5"" |
| Main level | Living room | 18'10""x12'11"" |
| Main level | Dining room | 10'9""x10'4 |
| Main level | Kitchen | 16'9""x13'4"" |
| Main level | Family room | 10'11""x13'4"" |
| Main level | Sunroom | 11'5""x11'3"" |
| Main level | 2pc Bathroom | 14'3""x5'1"" |
Listing Office: RE/MAX Quality Real Estate Inc.
Data Provided by Greater Moncton REALTORS® du Grand Moncton
Last Modified :01/08/2024 03:32:03 PM
Powered by SoldPress.









































