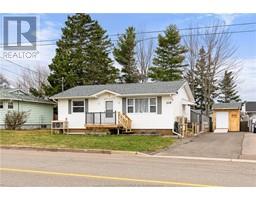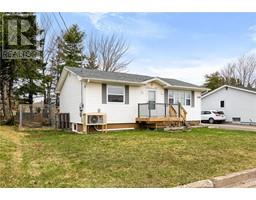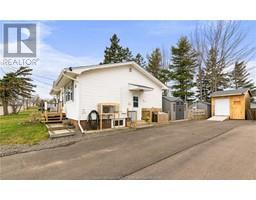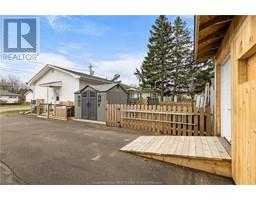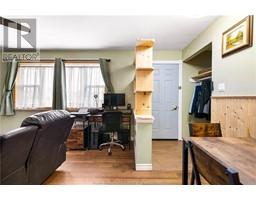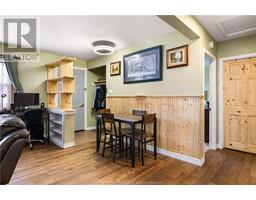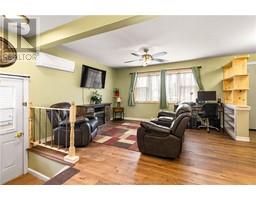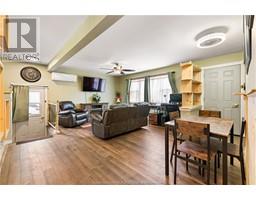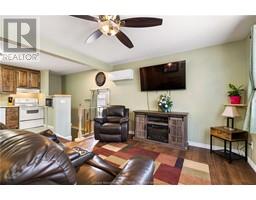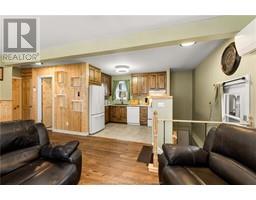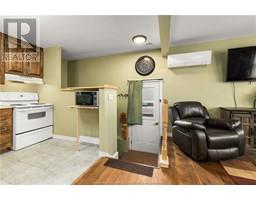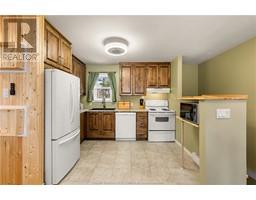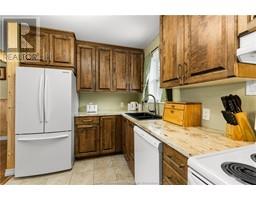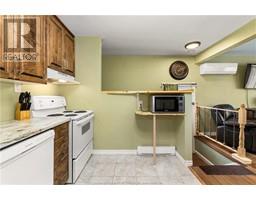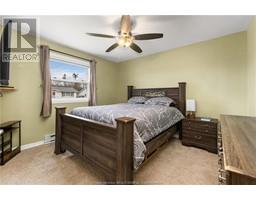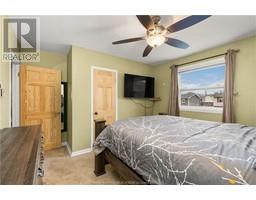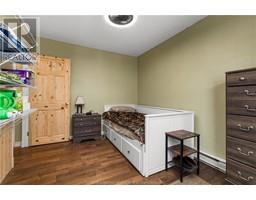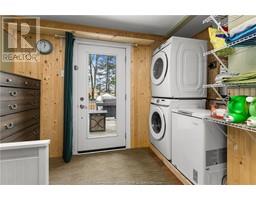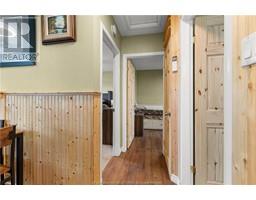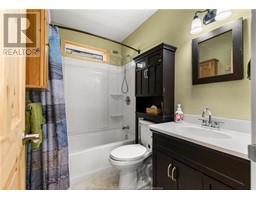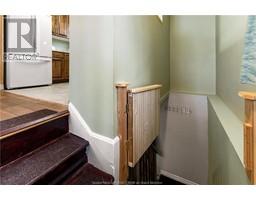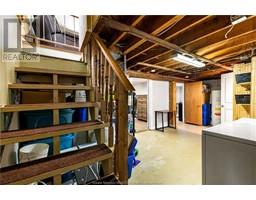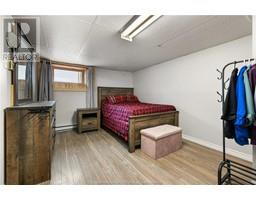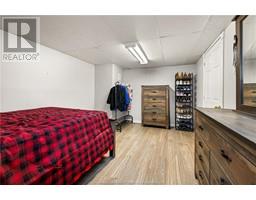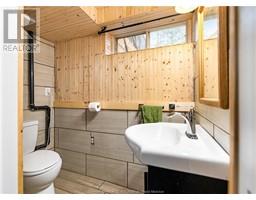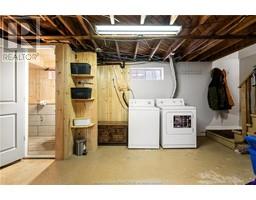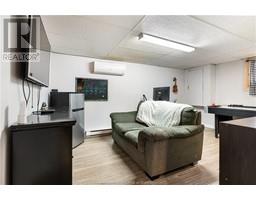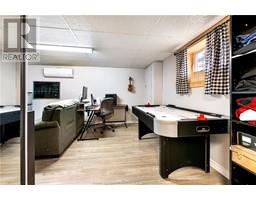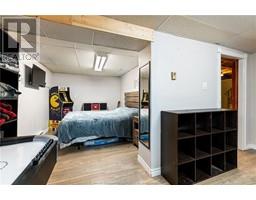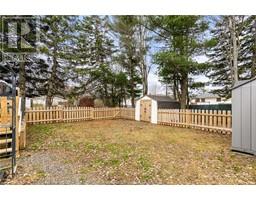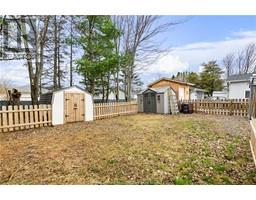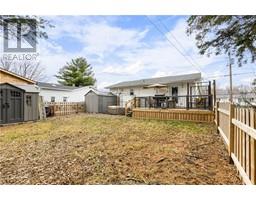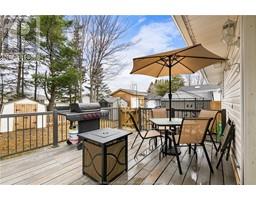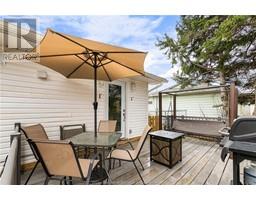| Bathrooms2 | Bedrooms3 |
| Property TypeSingle Family | Built in1975 |
| Building Area864 square feet |
|
OPEN HOUSE SCHEDULED SUNDAY APRIL 28TH 2PM-4PM. Nestled in Riverview, this charming bungalow offers cozy living with modern comforts. Featuring 3 bedrooms, 1.5 baths. Two separate hookups for washers and dryers, and new hardwood floors. This home boasts upgraded windows, a new roof, and a freshly paved driveway. Outside, enjoy the enchanting fenced backyard and four baby barns for storage or hobbies (Two that have electricity). With two mini splits for year-round comfort, this property is your perfect retreat. Welcome home! Contact your favourite REALTOR® today for your private showing. (id:24320) |
| EquipmentWater Heater | FeaturesLevel lot, Paved driveway |
| OwnershipFreehold | Rental EquipmentWater Heater |
| TransactionFor sale |
| Architectural StyleBungalow | Basement DevelopmentPartially finished |
| BasementCommon (Partially finished) | Constructed Date1975 |
| Exterior FinishVinyl siding | Fire ProtectionSmoke Detectors |
| FlooringHardwood, Laminate | FoundationConcrete |
| Bathrooms (Half)1 | Bathrooms (Total)2 |
| HeatingHeat Pump | Size Interior864 sqft |
| Storeys Total1 | Total Finished Area1520 sqft |
| TypeHouse | Utility WaterMunicipal water |
| Access TypeYear-round access | Landscape FeaturesLandscaped |
| SewerMunicipal sewage system | Size Irregular585 Sq. Meters |
| Level | Type | Dimensions |
|---|---|---|
| Basement | Bedroom | 14x10.4 |
| Basement | Family room | 24x20 |
| Basement | Storage | Measurements not available |
| Basement | 2pc Bathroom | Measurements not available |
| Main level | Kitchen | 11.10x10.7 |
| Main level | Living room | 17.11x15 |
| Main level | Bedroom | 11.8x10.6 |
| Main level | Bedroom | 11x9 |
| Main level | 4pc Bathroom | Measurements not available |
Listing Office: EXP Realty
Data Provided by Greater Moncton REALTORS® du Grand Moncton
Last Modified :21/05/2024 11:39:31 AM
Powered by SoldPress.

