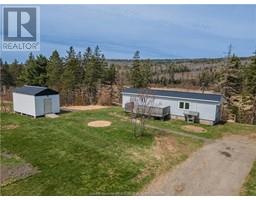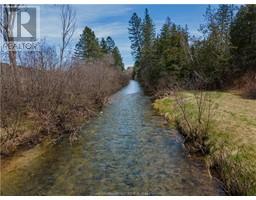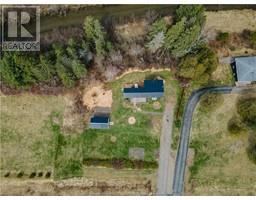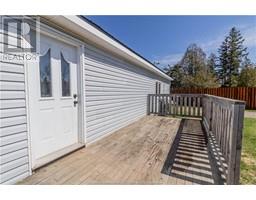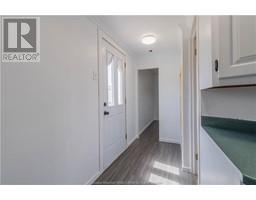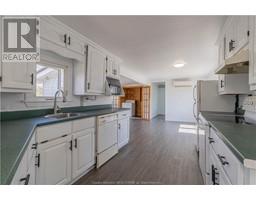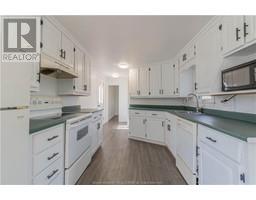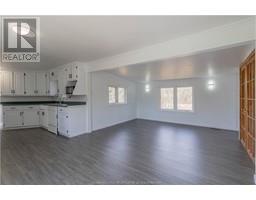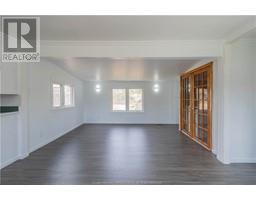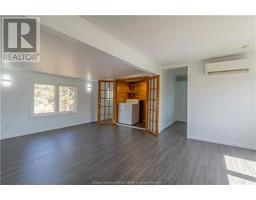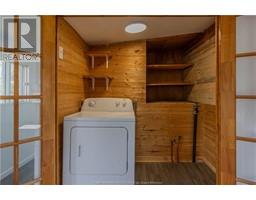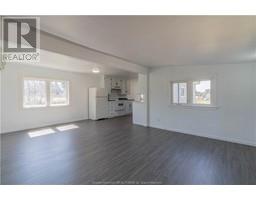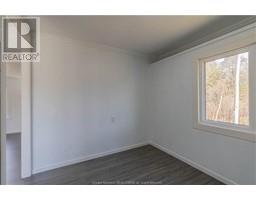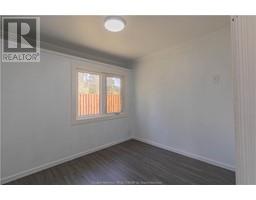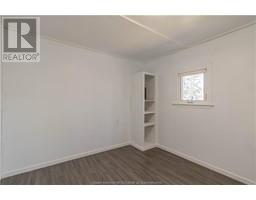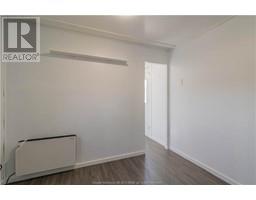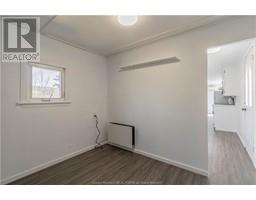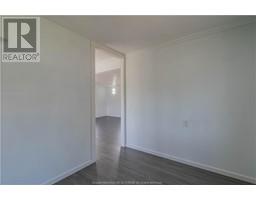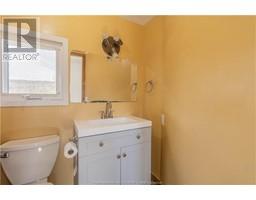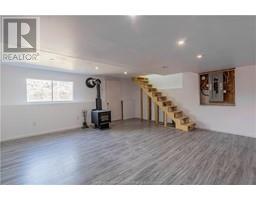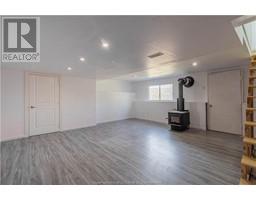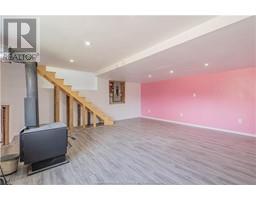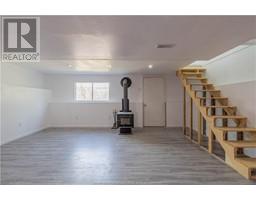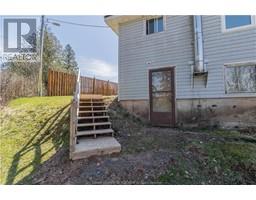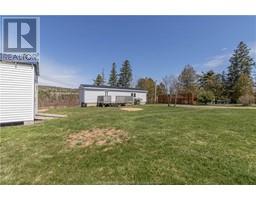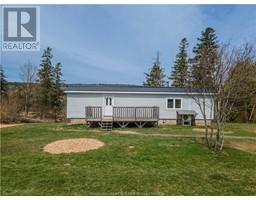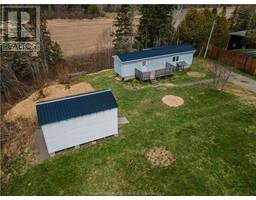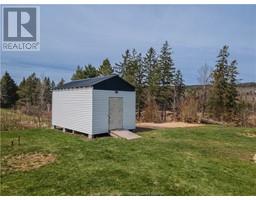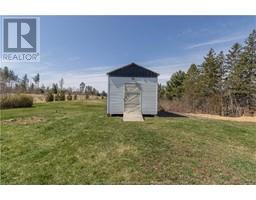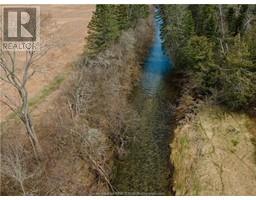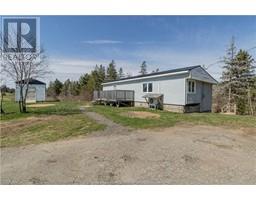| Bathrooms1 | Bedrooms2 |
| Property TypeSingle Family | Building Area712 square feet |
|
Comfortable, affordable and single level living! Located in the quiet community of Penobsquis just minutes from Sussex, the highway for a quick commute and a half hour to Alma. This 2 bedroom, one bath home sits high and dry on the banks of the Kennebecasis River and had updates to windows, kitchen, bathroom and septic system in 2010 and roof was replaced with steel 2016. Inside offers a brightly lit, open concept living area and eat in kitchen, 2 bedrooms- one non egress , full bath and separate laundry space. The basement offers a large rec room ready for family movie nights, efficiently heated and cooled with a mini split kept cozy warm with a wood stove and allows access to the backyard. Enjoy the river and peaceful country side this summer, call today! (id:24320) Please visit : Multimedia link for more photos and information |
| EquipmentWater Heater | OwnershipFreehold |
| Rental EquipmentWater Heater | TransactionFor sale |
| WaterfrontWaterfront |
| Architectural StyleMini | Exterior FinishVinyl siding |
| FoundationBlock | Bathrooms (Half)0 |
| Bathrooms (Total)1 | Heating FuelElectric |
| HeatingBaseboard heaters, Heat Pump, Wood Stove | Size Interior712 sqft |
| Total Finished Area1254 sqft | TypeMobile Home |
| Utility WaterLake/River Water Intake |
| Access TypeYear-round access | SewerSeptic System |
| Size Irregular0.65 Acres |
| Level | Type | Dimensions |
|---|---|---|
| Basement | Family room | 18.5x18.2 |
| Basement | Utility room | 8.6x18.6 |
| Main level | 4pc Bathroom | 5.1x7.1 |
| Main level | Bedroom | 9.3x8.8 |
| Main level | Bedroom | 9.3x7.8 |
| Main level | Kitchen | 9.3x11.5 |
| Main level | Laundry room | 6.4x3.8 |
| Main level | Living room | 19.1x12.9 |
Listing Office: Keller Williams Capital Realty
Data Provided by Greater Moncton REALTORS® du Grand Moncton
Last Modified :25/04/2024 01:02:35 PM
Powered by SoldPress.

