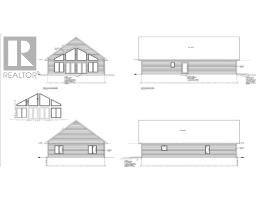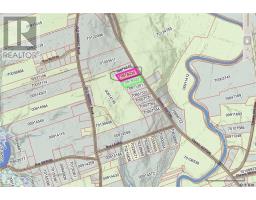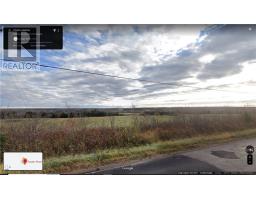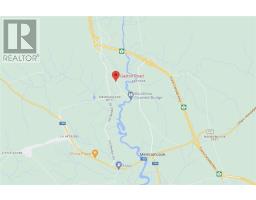| Bathrooms2 | Bedrooms3 |
| Property TypeSingle Family | Built in2023 |
| Building Area1500 square feet |
|
Welcome to Gayton road in beautiful, history rich Memramcook NB. Let Hebert-Daigle Properties Ltd. build you a premier quality home on a 2+ acre lot. Gayton road area is like it's own little township known for it's beautiful valley views, a great playground/park, old covered bridge, Historical school building and friendly people. This location off old Shediac road is conveniently located near highway # 2 for quick access to Dieppe, Moncton, Shediac and Sackville. As seen on the attached photographs, your front view will be amazing as the lot is on the "uphill" side of the road. In addition to the beautiful "A"frame home, you will not only have the breath taking views, you will also get a well and septic, grated lot, driveway (unpaved), single ductless mini split and a 12X20 shed to accommodate all your storage needs. This home will be built on full concrete slab. You will be able to work directly with the contractors and have an input on some aspects of the build where feasible You will also have choices for interior and exterior finishes. You can even have a detached garage built at extra cost. Opportunities in locations like these with those valley views do not come available very often. Don't miss the opportunity to live in this peaceful country setting. (id:24320) |
| EquipmentWater Heater | OwnershipFreehold |
| Rental EquipmentWater Heater | StorageStorage Shed |
| TransactionFor sale |
| Architectural StyleBungalow | Constructed Date2023 |
| CoolingAir exchanger, Air Conditioned | FoundationConcrete, Concrete Slab |
| Bathrooms (Half)0 | Bathrooms (Total)2 |
| Heating FuelElectric | HeatingBaseboard heaters, Heat Pump |
| Size Interior1500 sqft | Storeys Total1 |
| Total Finished Area1500 sqft | TypeHouse |
| Utility WaterDrilled Well, Well |
| Access TypeYear-round access | AcreageYes |
| SewerSeptic System | Size Irregular8388 Metric |
| Level | Type | Dimensions |
|---|---|---|
| Main level | Living room/Dining room | 20x34 |
| Main level | Bedroom | 12x11.8 |
| Main level | 3pc Ensuite bath | 5.2x8 |
| Main level | Bedroom | 11x10.6 |
| Main level | Bedroom | 11x9.11 |
| Main level | 4pc Bathroom | 8.4x5.2 |
| Main level | Mud room | 13x6.2 |
| Main level | Utility room | 11x3.5 |
Listing Office: Keller Williams Capital Realty
Data Provided by Greater Moncton REALTORS® du Grand Moncton
Last Modified :22/04/2024 11:05:23 AM
Powered by SoldPress.






