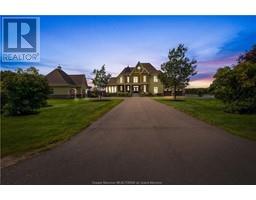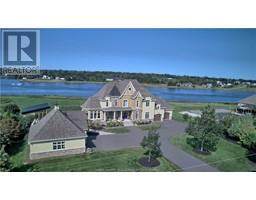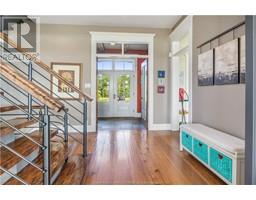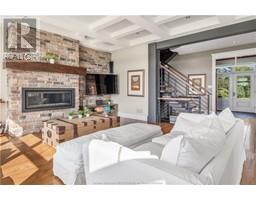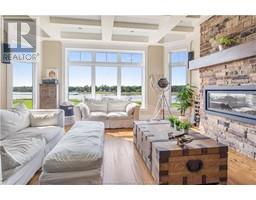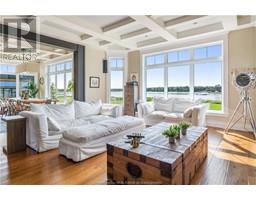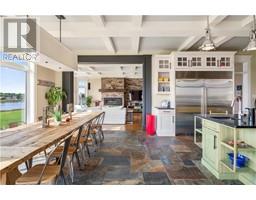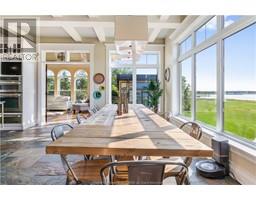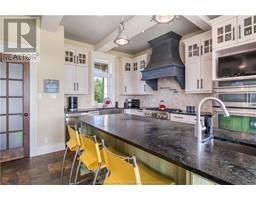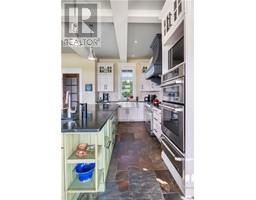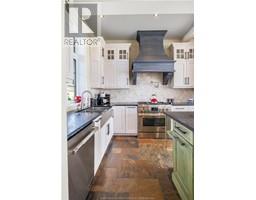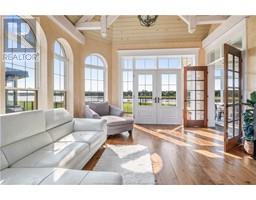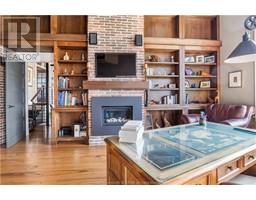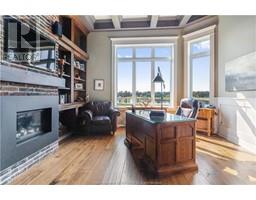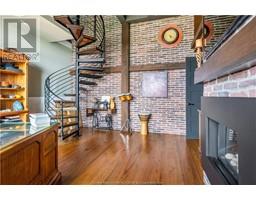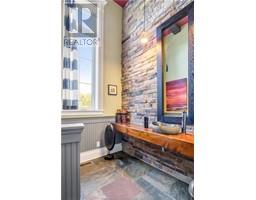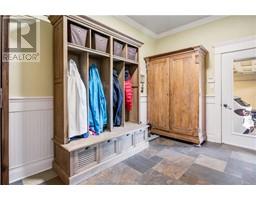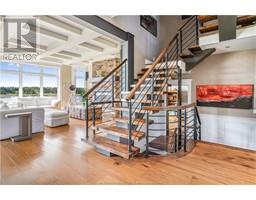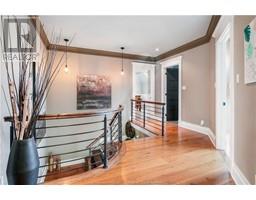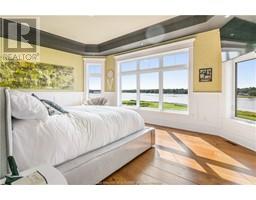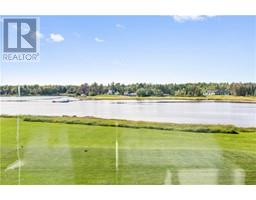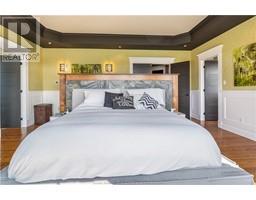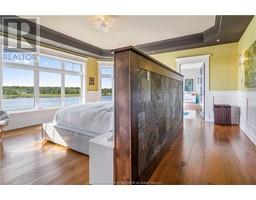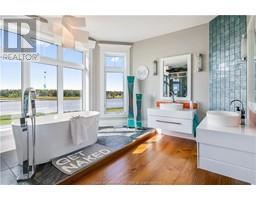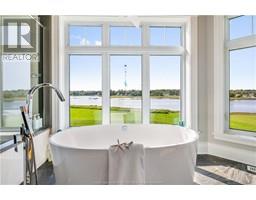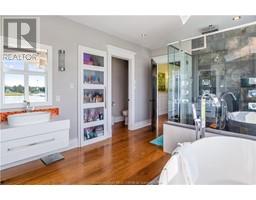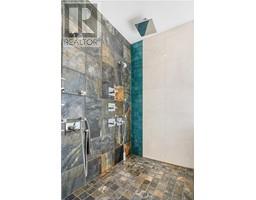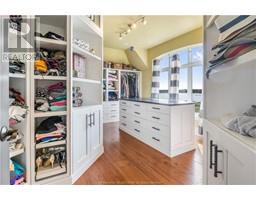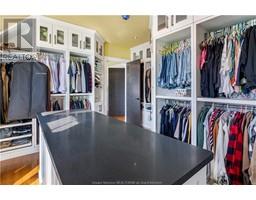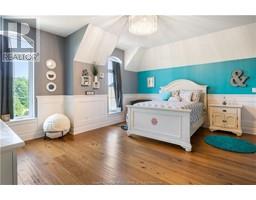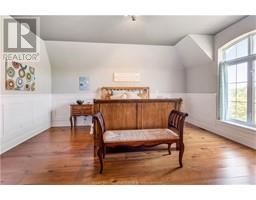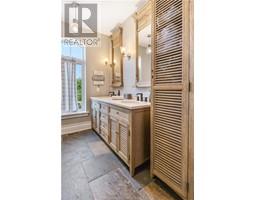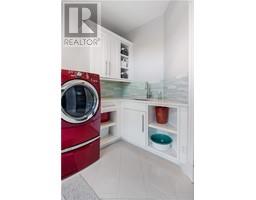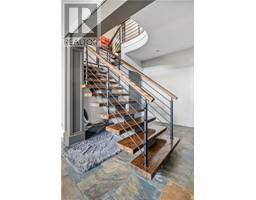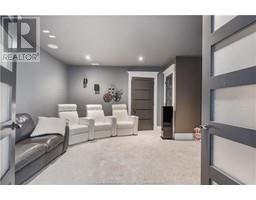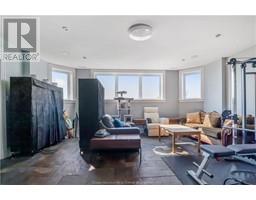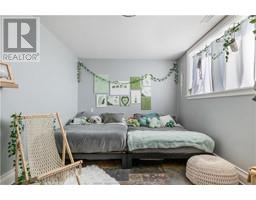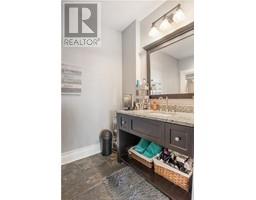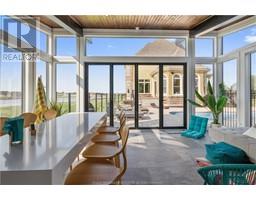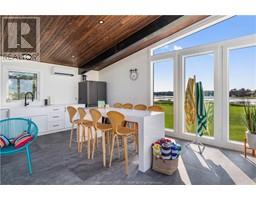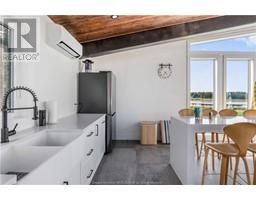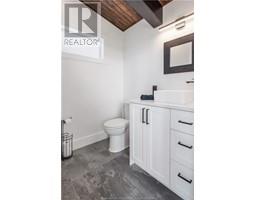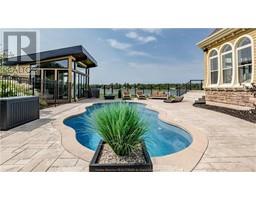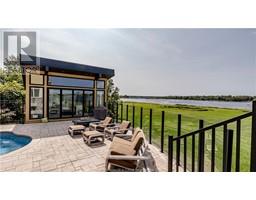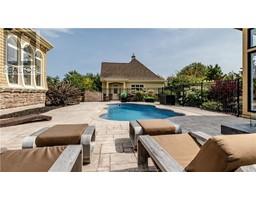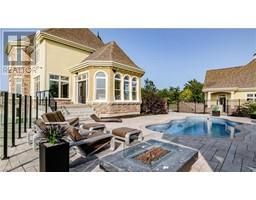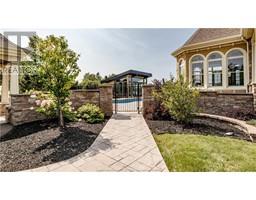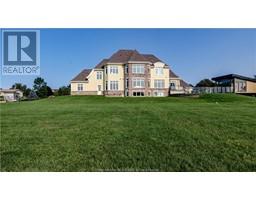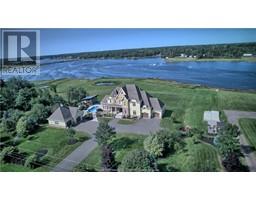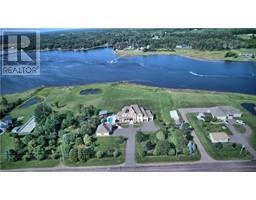| Bathrooms4 | Bedrooms4 |
| Property TypeSingle Family | Built in2012 |
| Building Area4105 square feet |
|
Waterfront living at this extraordinary property that seamlessly blends luxury, recreation, and energy efficiency. Nestled on serene waterfront boasting an array of water activities, this property is a paradise for canoeing, boating, and paddle boarding enthusiasts. A geothermal heat pump ensures your home stays comfortable while minimizing your environmental footprint. The neighboring lot features two artificial ponds for the filtration system and return for the geothermal pump. 28 x 32 double detached garage offers ample space for vehicles, storage, and hobbies. The exterior showcases Hardie plank siding, ensuring both durability and timeless elegance. 20 x 20 pool house with a half bath, mini-split system, and convenient counter space with a fridge and sink. Inside, natural light floods the home, highlighting the exquisite features like slate and hardwood floors. The kitchen is a chef's delight, featuring an oversized island, abundant cabinets, and soapstone counters. A propane stove adds a touch of luxury. Propane fireplace in office and living room, provide warmth and ambiance. The jewel of the property is the inground heated pool, inviting you to relax and unwind in style. With water views from the primary bedroom, a spa-like ensuite, and an extra-large walk-in closet, the primary suite offers a luxurious retreat within your own home. Don't miss the opportunity to make this exceptional residence your own. (id:24320) Please visit : Multimedia link for more photos and information |
| Amenities NearbyGolf Course, Marina | CommunicationHigh Speed Internet |
| EquipmentPropane Tank | FeaturesPaved driveway |
| OwnershipFreehold | PoolOutdoor pool |
| Rental EquipmentPropane Tank | TransactionFor sale |
| ViewView of water | WaterfrontWaterfront |
| AmenitiesStreet Lighting | Architectural Style2 Level |
| Basement DevelopmentFinished | BasementCommon (Finished) |
| Constructed Date2012 | CoolingAir exchanger, Air Conditioned |
| Exterior FinishStone | FlooringHardwood |
| FoundationConcrete | Bathrooms (Half)1 |
| Bathrooms (Total)4 | Heating FuelGeo Thermal, Electric, Propane |
| HeatingHeat Pump, Stove | Size Interior4105 sqft |
| Total Finished Area5615 sqft | TypeHouse |
| Utility WaterWell |
| Access TypeYear-round access | AcreageYes |
| AmenitiesGolf Course, Marina | Landscape FeaturesLandscaped |
| SewerSeptic System | Size Irregular4.03 Acres |
| Level | Type | Dimensions |
|---|---|---|
| Second level | Bedroom | 18x19 |
| Second level | 5pc Ensuite bath | 12x16 |
| Second level | Bedroom | 14x16 |
| Second level | Bedroom | 14x16 |
| Second level | 3pc Bathroom | 6x9 |
| Second level | Laundry room | 9x9 |
| Basement | Family room | 19x19 |
| Basement | Games room | 16x16 |
| Basement | Bedroom | 11x16 |
| Basement | 4pc Bathroom | Measurements not available |
| Basement | Storage | 11x18 |
| Basement | Storage | 7x13 |
| Basement | Utility room | 16x18.5 |
| Main level | Foyer | 6x9 |
| Main level | Living room | 19x19 |
| Main level | Kitchen | 14x15 |
| Main level | Dining room | 14x15 |
| Main level | Office | 16x18 |
| Main level | Sunroom | 14x18 |
| Main level | Mud room | 12x16 |
| Main level | 2pc Bathroom | Measurements not available |
Listing Office: RE/MAX Avante
Data Provided by Greater Moncton REALTORS® du Grand Moncton
Last Modified :22/04/2024 11:04:59 AM
Powered by SoldPress.

