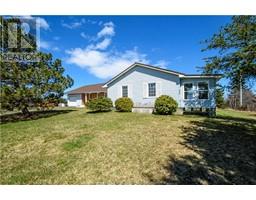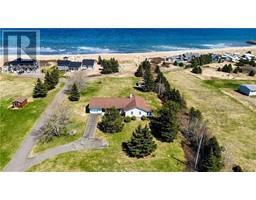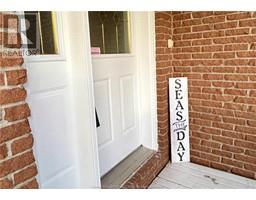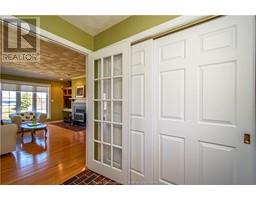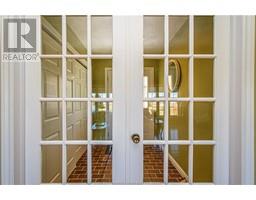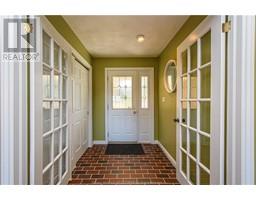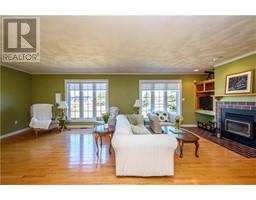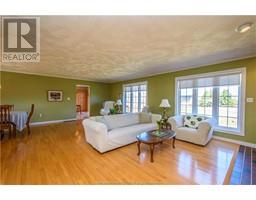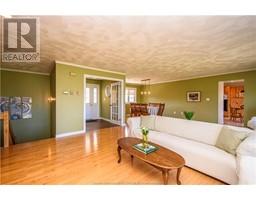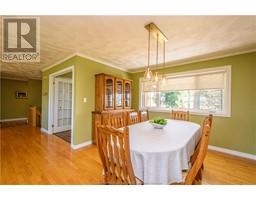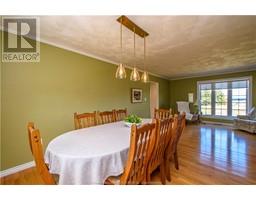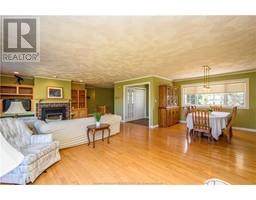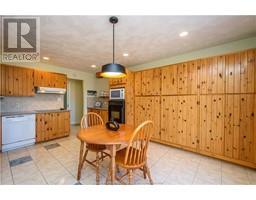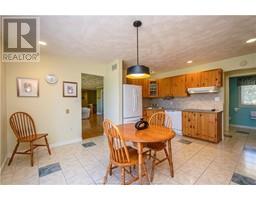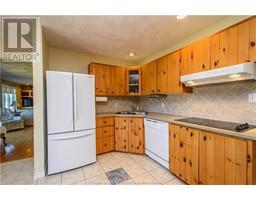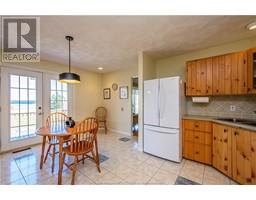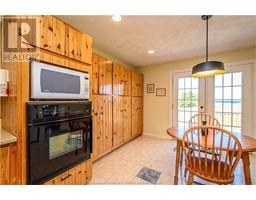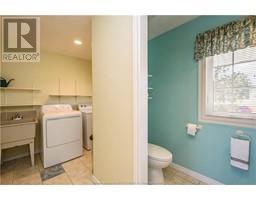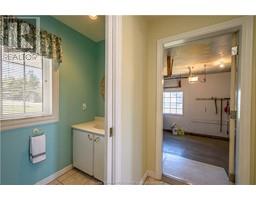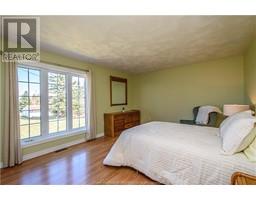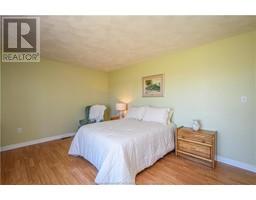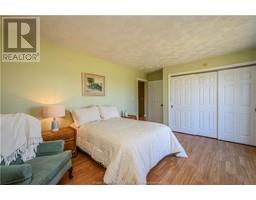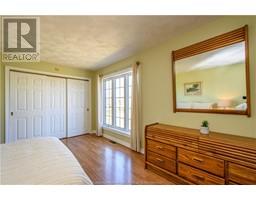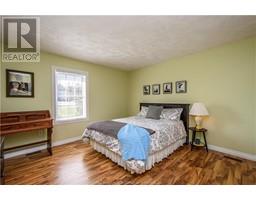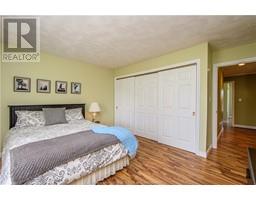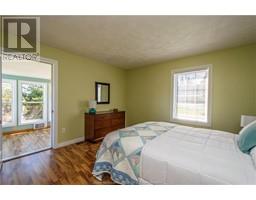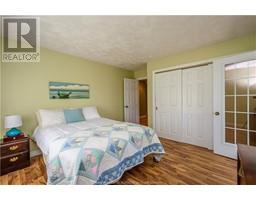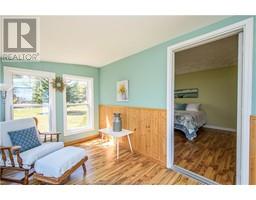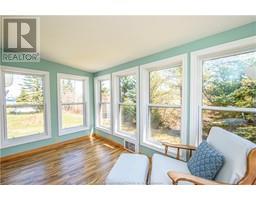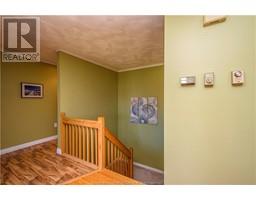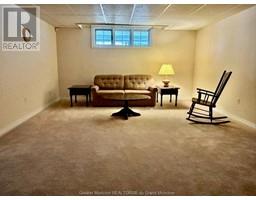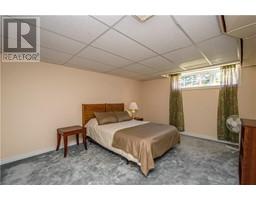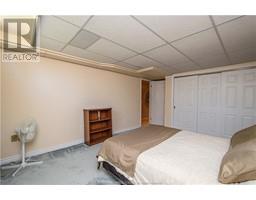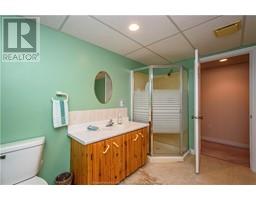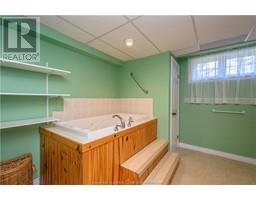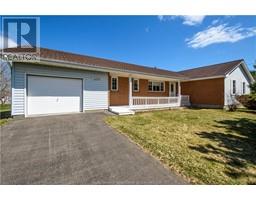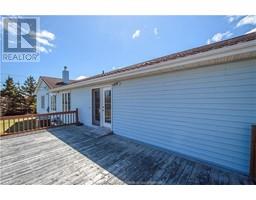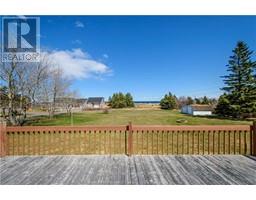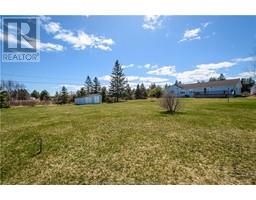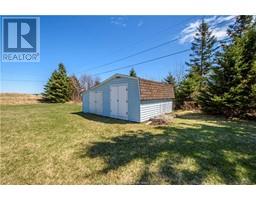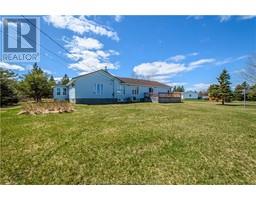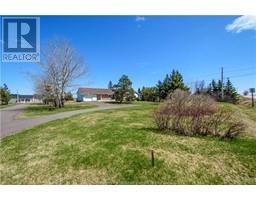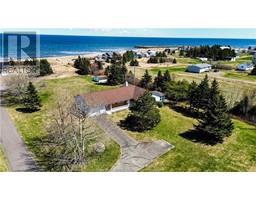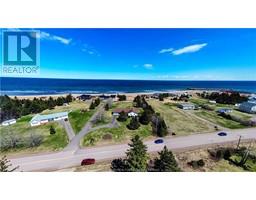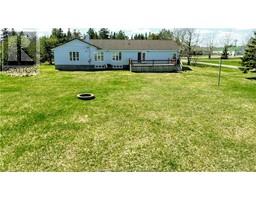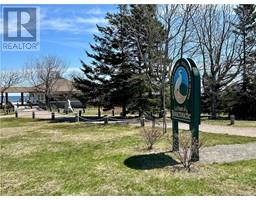| Bathrooms3 | Bedrooms3 |
| Property TypeSingle Family | Built in1986 |
| Building Area2010 square feet |
|
Welcome to 2220 Route 475, located just outside Bouctouche, NB in Saint Edouard, minutes away from La Dune de Bouctouche, Irving Eco-Centre. This lovely bungalow sits on a good sized lot and boasts beautiful views of the Northumberland Strait, along with private deeded beach access. Imagine waking up to ocean views every morning. With its expansive L-shape design, this bungalow provides ample space for comfortable living. From the inviting living room with fireplace to a cozy sunroom for your morning coffee. The main level hosts 3 large bedrooms all with triple door closets, oversized 3pc main bath with walk-in shower, huge living room and dining room with hardwood floors, eat-in kitchen with access to the 12 X 24 deck, backyard fire pit, mudroom from the attached garage with 2pc bath and laundry. Down you will find an oversized family room that could easily fit a pool table, 4th bedroom and another full bath. There is lots of unfinished space for storage or a workshop with a second set of stairs that lead you to the garage and convenient back exit to the rear of the home. Another great feature is the metal roof for peace of mind. Enjoy the best of both worlds, whether you're looking for a year-round home or a peaceful summer retreat, this could be the one. In Bouctouche, youll find all the necessary conveniences. Enjoy long walks on the beach or indulge in seaside adventures whenever the mood strikes.. Schedule a viewing today and experience the magic of coastal living. (id:24320) Please visit : Multimedia link for more photos and information |
| Amenities NearbyMarina, Shopping | CommunicationHigh Speed Internet |
| EquipmentWater Heater | FeaturesLevel lot, Paved driveway |
| OwnershipFreehold | Rental EquipmentWater Heater |
| StorageStorage Shed | TransactionFor sale |
| ViewView of water |
| AppliancesCentral Vacuum | Architectural StyleBungalow |
| Basement DevelopmentPartially finished | BasementFull (Partially finished) |
| Constructed Date1986 | CoolingAir exchanger, Central air conditioning |
| Exterior FinishBrick, Vinyl siding | Fireplace PresentYes |
| Fire ProtectionSmoke Detectors | FlooringCarpeted, Ceramic Tile, Hardwood, Laminate |
| FoundationWood | Bathrooms (Half)1 |
| Bathrooms (Total)3 | HeatingForced air, Heat Pump |
| Size Interior2010 sqft | Storeys Total1 |
| Total Finished Area3114 sqft | TypeHouse |
| Utility WaterWell |
| Access TypeYear-round access | AcreageYes |
| AmenitiesMarina, Shopping | Landscape FeaturesLandscaped |
| SewerSeptic System | Size Irregular4212 sqm as per SNB |
| Level | Type | Dimensions |
|---|---|---|
| Basement | Family room | 14.3x24.10 |
| Basement | Other | 15.2x11.8 |
| Basement | 4pc Bathroom | 10.11x11.7 |
| Basement | Storage | 23.6x33.10 |
| Main level | Foyer | 7.2x6.1 |
| Main level | Living room | 23.3x12.7 |
| Main level | Dining room | 11.10x11.2 |
| Main level | Kitchen | 13.10x16.1 |
| Main level | 2pc Bathroom | 3.5x7.2 |
| Main level | Laundry room | 5.9x7.6 |
| Main level | Bedroom | 15x11.10 |
| Main level | 3pc Bathroom | 11.7x11.5 |
| Main level | Bedroom | 12.1x12.11 |
| Main level | Bedroom | 11.10x12.1 |
| Main level | Sunroom | 7.5x12 |
Listing Office: Royal LePage Atlantic
Data Provided by Greater Moncton REALTORS® du Grand Moncton
Last Modified :14/07/2024 02:19:36 PM
Powered by SoldPress.

