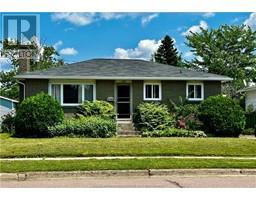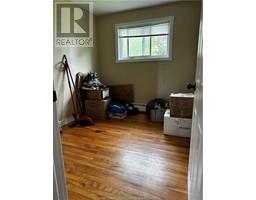| Bathrooms1 | Bedrooms3 |
| Property TypeSingle Family | Built in1968 |
| Building Area938 square feet |
|
Welcome to 223 Ayer ave, where you will find the perfect family home for first time home buyers which is few steps away from Birchmount School and a new minutes walk to NBCC. On the main level, your will find a kitchen with dining room and adjacent to the dining room, you will then step into the spacious living room with a new picture window replaced 3 years ago. Down the hall, you will find 3 bedrooms and a 4pcs bathroom. In the basement, there is a spacious family room and a non-conforming bedroom that would need some renovations but has endless opportunities and could possibly be turned into a mortgage helper. All measurements are approximate. The roof was redone in 2017. Contact your REALTOR® for your viewing. (id:24320) |
| Amenities NearbyChurch, Public Transit, Shopping | CommunicationHigh Speed Internet |
| EquipmentWater Heater | FeaturesLevel lot, Paved driveway |
| OwnershipFreehold | Rental EquipmentWater Heater |
| TransactionFor sale |
| AppliancesDishwasher | Architectural StyleBungalow |
| Basement DevelopmentPartially finished | BasementCommon (Partially finished) |
| Constructed Date1968 | Exterior FinishBrick, Vinyl siding |
| Fireplace PresentYes | FlooringCeramic Tile, Hardwood, Laminate |
| FoundationConcrete | Bathrooms (Half)0 |
| Bathrooms (Total)1 | Heating FuelOil |
| HeatingForced air, Hot Water | Size Interior938 sqft |
| Storeys Total1 | Total Finished Area1570 sqft |
| TypeHouse | Utility WaterMunicipal water |
| Access TypeYear-round access | AmenitiesChurch, Public Transit, Shopping |
| Landscape FeaturesLandscaped | SewerMunicipal sewage system |
| Size Irregular488 Sq Meters |
| Level | Type | Dimensions |
|---|---|---|
| Basement | Family room | 12.3x11.9 |
| Basement | Other | 18x17.6 |
| Main level | Living room | 18.6x11.1 |
| Main level | Kitchen | 11.4x9 |
| Main level | Dining room | 7.6x7.4 |
| Main level | Bedroom | 12.6x12.7 |
| Main level | Bedroom | 9.4x8.3 |
| Main level | Bedroom | 12.8x7.2 |
| Main level | 4pc Bathroom | 7x9.4 |
Listing Office: EXP Realty
Data Provided by Greater Moncton REALTORS® du Grand Moncton
Last Modified :17/07/2024 08:21:18 AM
Powered by SoldPress.










