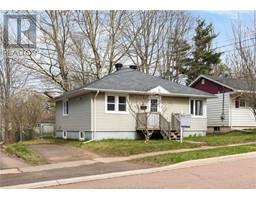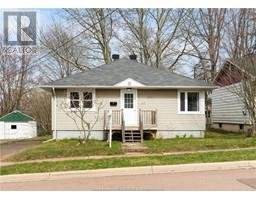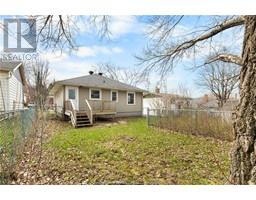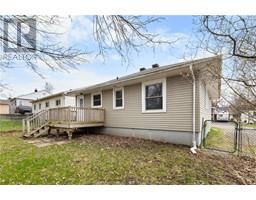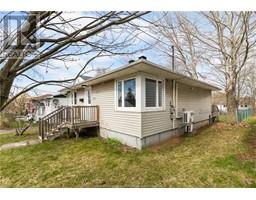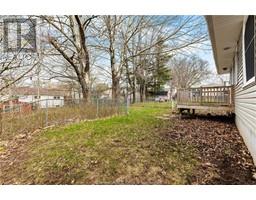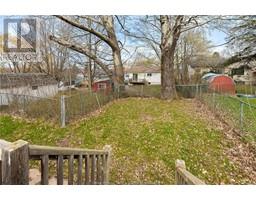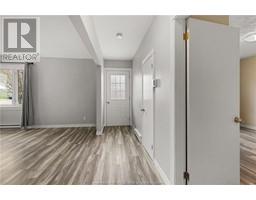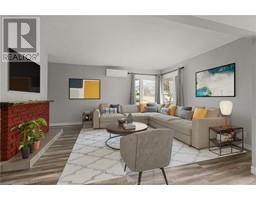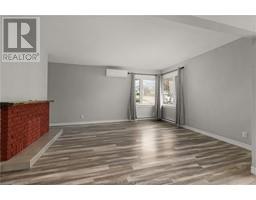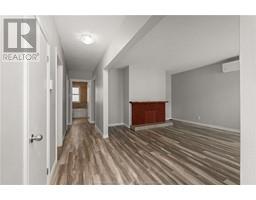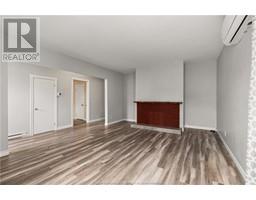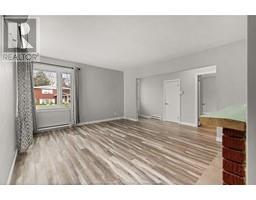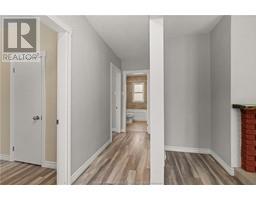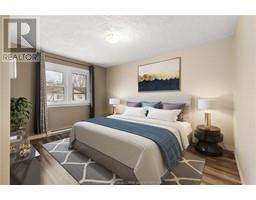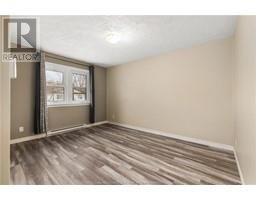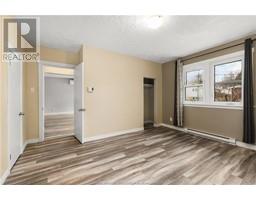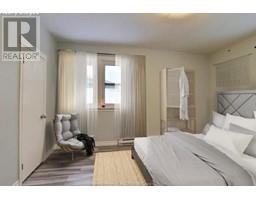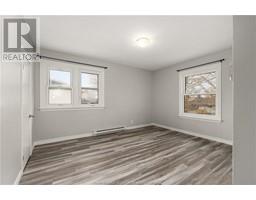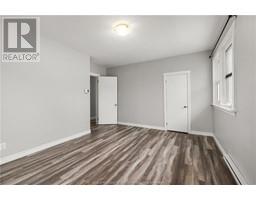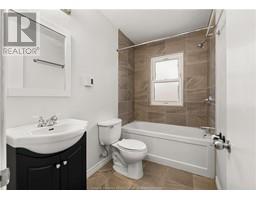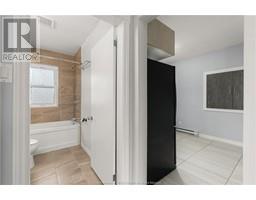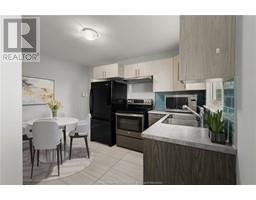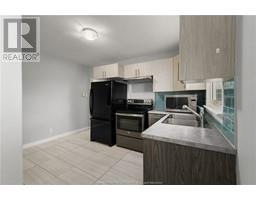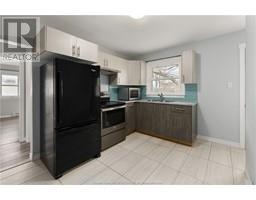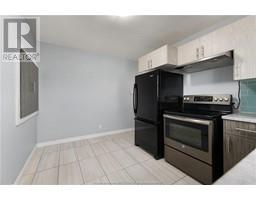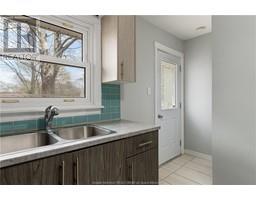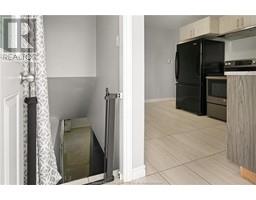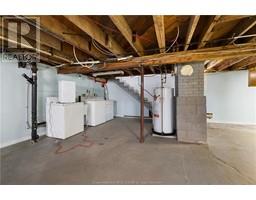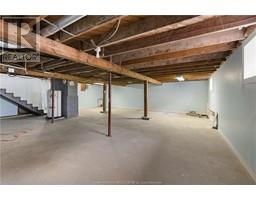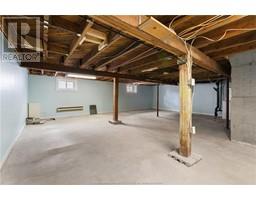| Bathrooms1 | Bedrooms2 |
| Property TypeSingle Family | Lot Size465 square feet |
| Building Area1050 square feet |
|
ATTENTION INVESTORS and FIRST TIME HOME BUYERS! This beautiful affordable home is ready for its new owners. The home has been previously renovated and freshly painted throughout. This home is located in a central area close to all amenities. Great rental potential as well! The main floor offers the living room, kitchen, two large bedrooms and a four piece bath. Downstairs the basement is spacious and wide open, ready to be transformed. The basement also has the washer and dryer and is great for storage. This home will not last long, book your showing today! (id:24320) |
| Amenities NearbyChurch, Public Transit | CommunicationHigh Speed Internet |
| EquipmentWater Heater | FeaturesPaved driveway, Drapery Rods |
| OwnershipFreehold | Rental EquipmentWater Heater |
| TransactionFor sale |
| Exterior FinishVinyl siding | Fire ProtectionSmoke Detectors |
| FixtureDrapes/Window coverings | FlooringCeramic Tile, Laminate |
| FoundationConcrete | Bathrooms (Half)0 |
| Bathrooms (Total)1 | Heating FuelElectric |
| HeatingBaseboard heaters, Heat Pump | Size Interior1050 sqft |
| Total Finished Area1050 sqft | TypeHouse |
| Utility WaterMunicipal water |
| Size Total465 sqft|under 1/2 acre | Access TypeYear-round access |
| AmenitiesChurch, Public Transit | FenceFence |
| Landscape FeaturesLandscaped | SewerMunicipal sewage system |
| Size Irregular465 |
| Level | Type | Dimensions |
|---|---|---|
| Basement | Storage | Measurements not available |
| Main level | Living room | 16.5x12.3 |
| Main level | Kitchen | 12x9 |
| Main level | Bedroom | 13.1x10.7 |
| Main level | Bedroom | 13.1x10.7 |
| Main level | 4pc Bathroom | 10.1x4 |
Listing Office: EXIT Realty Associates
Data Provided by Greater Moncton REALTORS® du Grand Moncton
Last Modified :08/05/2024 09:19:35 AM
Powered by SoldPress.

