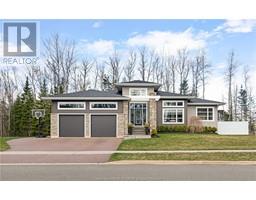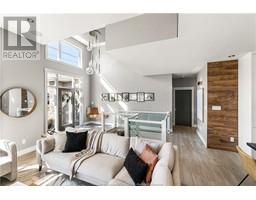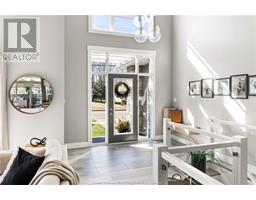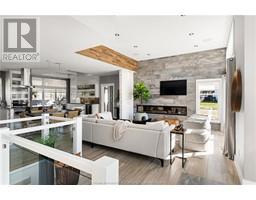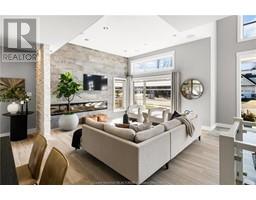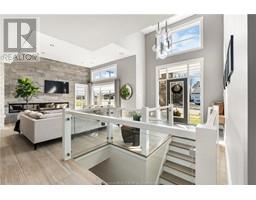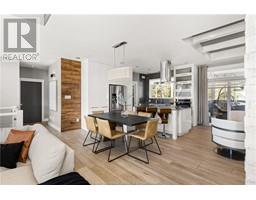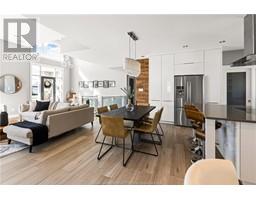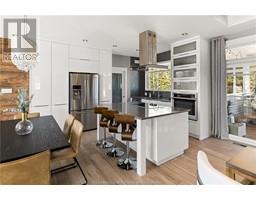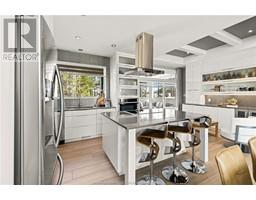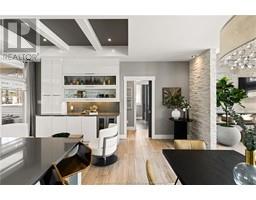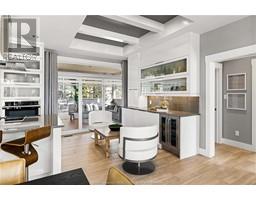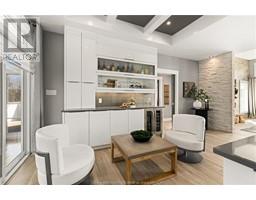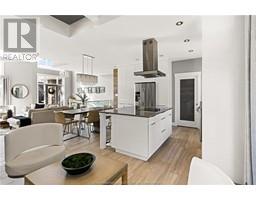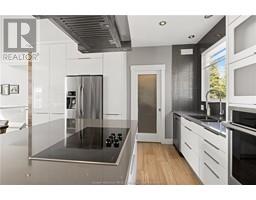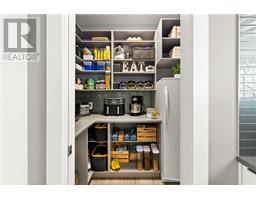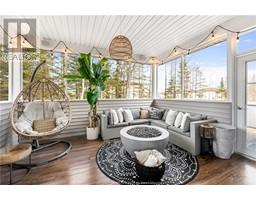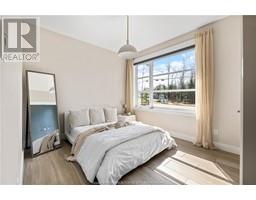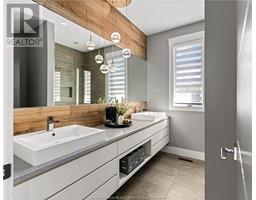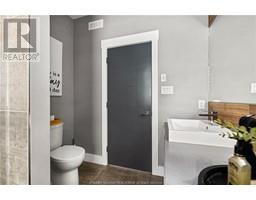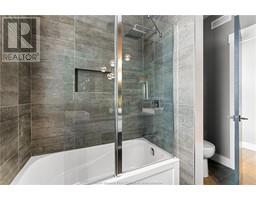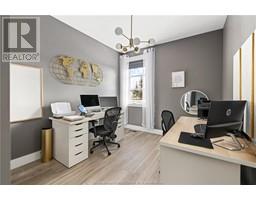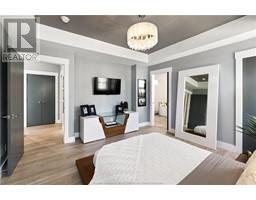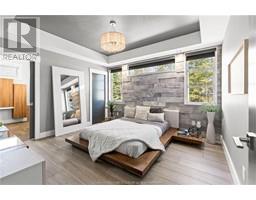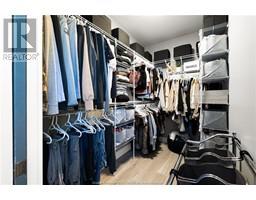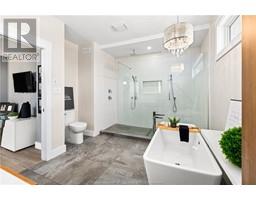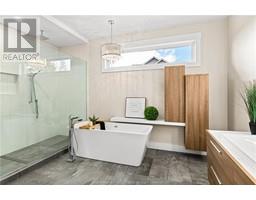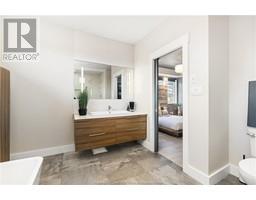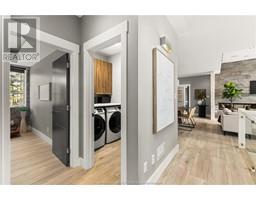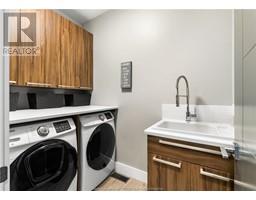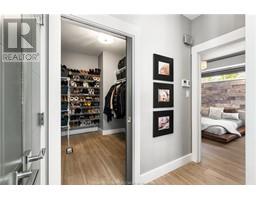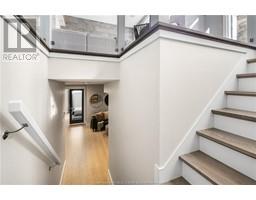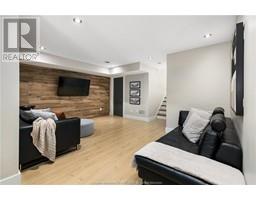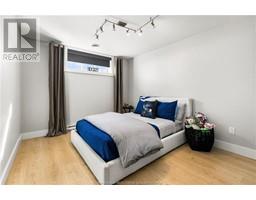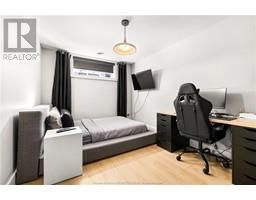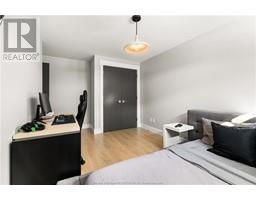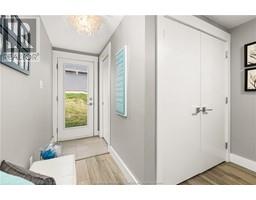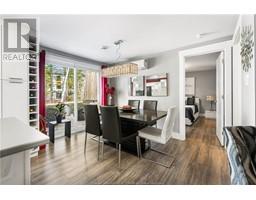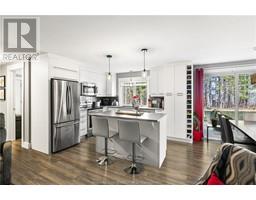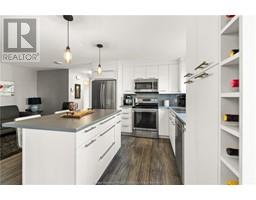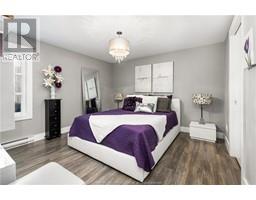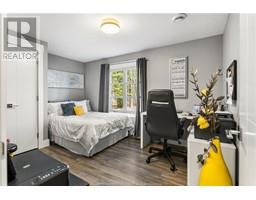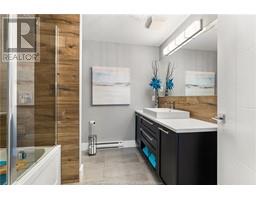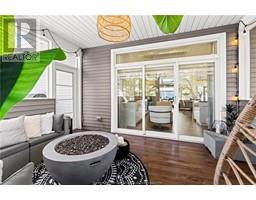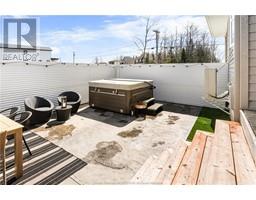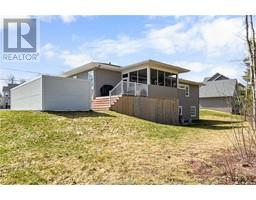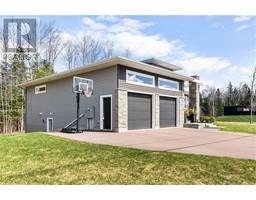| Bathrooms4 | Bedrooms6 |
| Property TypeSingle Family | Built in2017 |
| Building Area1778 square feet |
|
** LUXURIOUS BUNGALOW / WALKOUT BASEMENT WITH 2 BEDROOM IN-LAW SUITE / OVERSIZED LOT IN HIGHLY DESIRABLE NEIGHBOURHOOD ** Welcome to 228 Yvonne, Dieppe, NB! This luxurious bungalow has so much to offer. When you enter the property, you will be greeted by the massive entrance with 15 ft ceilings. The 11 ft ceiling living room adjacent to the entrance offers a massive tiled wall with a fireplace insert. The dining area connects to the magnificient kitchen that offers a walk-in pantry, white cupboards with quartz countertops, a convenient coffee/bar area and an island. On the right, two good sized bedrooms separated by a full bathroom. On the left, you will find the owner's retreat - consisting of a primary bedroom, a walk-in closet and a magnificent ensuite. The ensuite includes a soaker tub and a double rainfall shower. A commodious laundry room completes this level. Off the kitchen area, you have access to a huge 3-season room that leads to a concrete floor private exterior area, a great spot to hang out. In the basement of the main unit, you will find a family room, an office, a complete bathroom and a fourth bedroom. The rest of the basement is a separate unit that can turn this house into a multi generational property or rent it out short term or long term for an extra revenue. The unit is completely at ground level as the bungalow has a walkout basement and includes two bedrooms (one with a walk-in closet), a full bathroom, a living room, a dining room and a kitchen. (id:24320) |
| Amenities NearbyChurch, Golf Course, Public Transit, Shopping | EquipmentWater Heater |
| FeaturesPaved driveway | OwnershipFreehold |
| Rental EquipmentWater Heater | TransactionFor sale |
| Architectural Style2 Level | Constructed Date2017 |
| FoundationConcrete | Bathrooms (Half)0 |
| Bathrooms (Total)4 | HeatingBaseboard heaters, Heat Pump |
| Size Interior1778 sqft | Total Finished Area3556 sqft |
| TypeHouse | Utility WaterMunicipal water |
| Access TypeYear-round access | AmenitiesChurch, Golf Course, Public Transit, Shopping |
| SewerMunicipal sewage system | Size Irregular2689 Sq Meters |
| Level | Type | Dimensions |
|---|---|---|
| Basement | Bedroom | 13x9.3 |
| Basement | 4pc Bathroom | 11.4x6.3 |
| Basement | Office | 11.4x10 |
| Basement | Family room | 13x11.6 |
| Basement | Utility room | 9.8x10.6 |
| Basement | Kitchen | 11x10 |
| Basement | Living room | 14x12 |
| Basement | Dining room | 11x9 |
| Basement | 4pc Bathroom | 9.7x8 |
| Basement | Bedroom | 12x11.8 |
| Basement | Bedroom | 10.9x10 |
| Main level | Kitchen | 19.2x11.5 |
| Main level | Dining room | 20x7 |
| Main level | Living room | 13.10x13 |
| Main level | Foyer | 15.9x10.9 |
| Main level | Bedroom | 12.11x12.10 |
| Main level | 5pc Ensuite bath | 13.2x11.3 |
| Main level | Other | 9.3x5.6 |
| Main level | Laundry room | 7.9x4.11 |
| Main level | Mud room | 9.1x6.8 |
| Main level | Bedroom | 15.4x9.5 |
| Main level | Bedroom | 12.9x10.1 |
| Main level | 5pc Bathroom | 9.1x7.5 |
| Main level | Enclosed porch | 13.9x11.5 |
Listing Office: EXP Realty
Data Provided by Greater Moncton REALTORS® du Grand Moncton
Last Modified :22/04/2024 11:01:01 AM
Powered by SoldPress.

