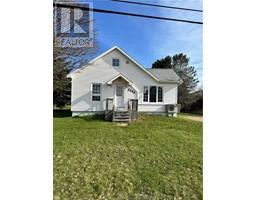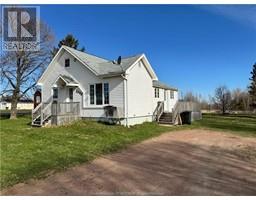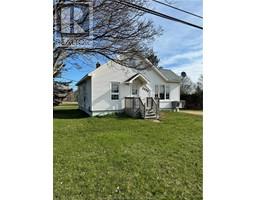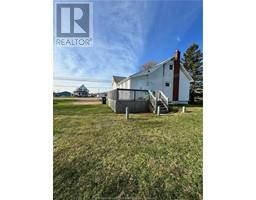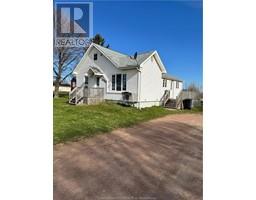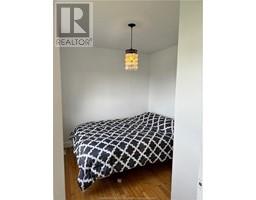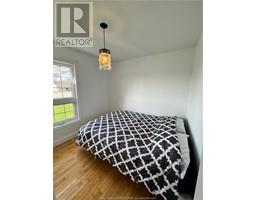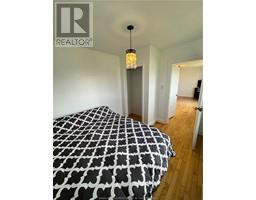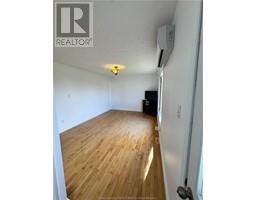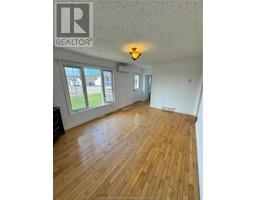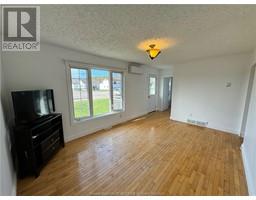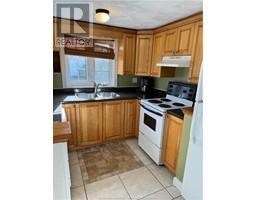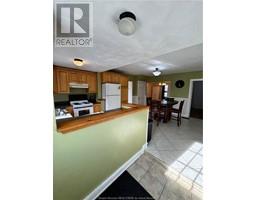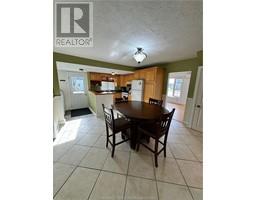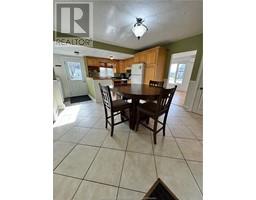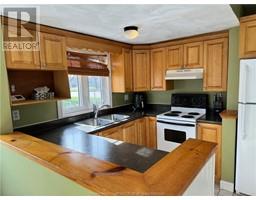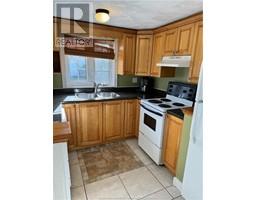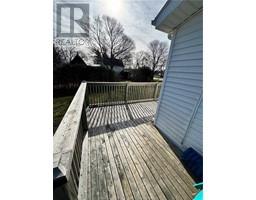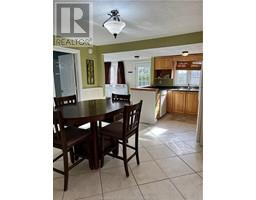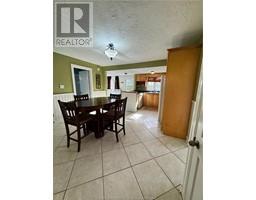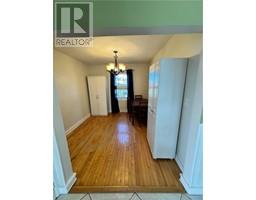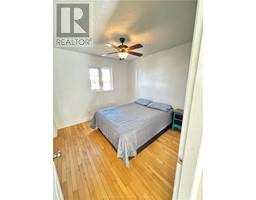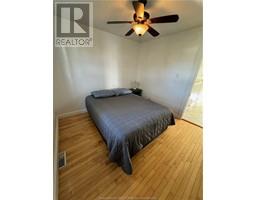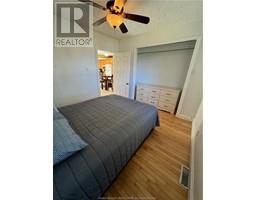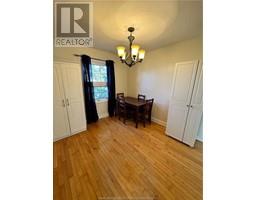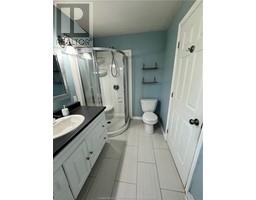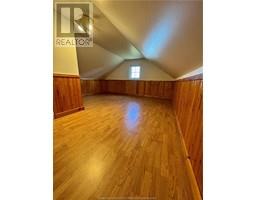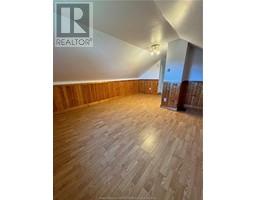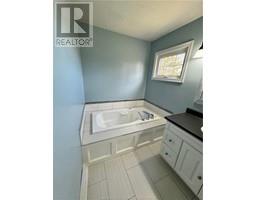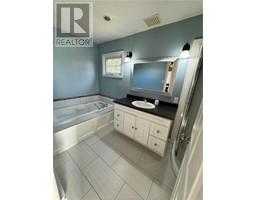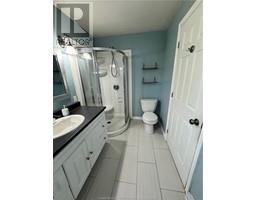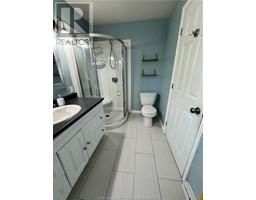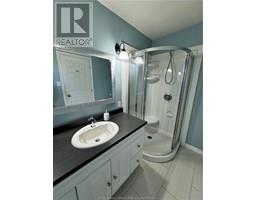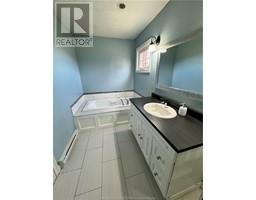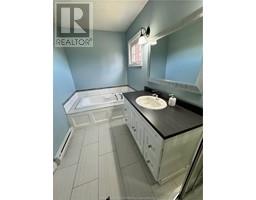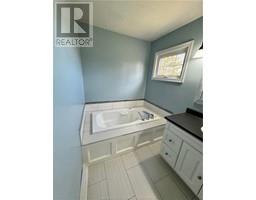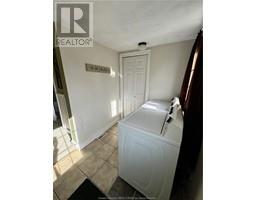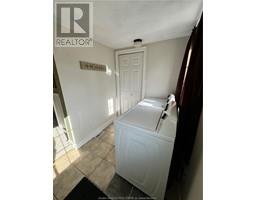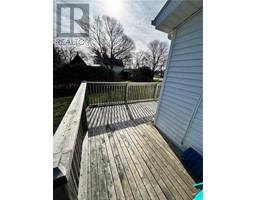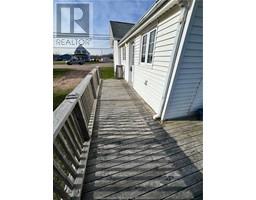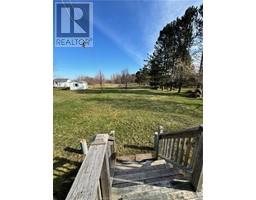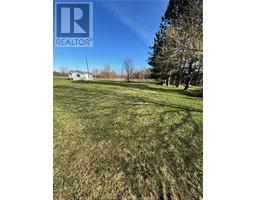| Bathrooms1 | Bedrooms3 |
| Property TypeSingle Family | Building Area1230 square feet |
|
QUICK CLOSING AVAILABLE! Welcome to 2290 Acadie rd in the coastal community of Cap-Pelé. This home has had many great RENOVATIONS: New Mini Split, Basement Spray Foamed/insulation in attic, New Electrical Panel, New Water Pump in well, Water Softener, New Bathroom with separate shower and therapeutic air tub, and freshly painted rooms. This 3 bedroom 1 bath home is perfect for first time home buyers or an option as a summer home/AIRBNB. The property is in a central location and a short walk to the beach. On the main level you will find an open concept kitchen/dining room area, 2 bedrooms, the bathroom, and a place for your home office. On the upper level you will find the third bedroom and a space for a potential walk-in closet. The property sits on over an acre of land with the potential to add a garage. Contact your REALTOR® today to book a viewing. (id:24320) |
| EquipmentWater Heater | OwnershipFreehold |
| Rental EquipmentWater Heater | TransactionFor sale |
| CoolingAir Conditioned | Exterior FinishVinyl siding |
| FlooringHardwood, Laminate, Ceramic | FoundationBlock, Concrete |
| Bathrooms (Half)0 | Bathrooms (Total)1 |
| Size Interior1230 sqft | Storeys Total1.5 |
| Total Finished Area1230 sqft | TypeHouse |
| Utility WaterWell |
| Access TypeYear-round access | AcreageYes |
| Landscape FeaturesLandscaped | SewerMunicipal sewage system |
| Size Irregular6598 SQ METERS |
| Level | Type | Dimensions |
|---|---|---|
| Second level | Bedroom | 16x10 |
| Main level | Living room | 15x11 |
| Main level | Kitchen | 13.6x18.3 |
| Main level | Dining room | 10x9 |
| Main level | Bedroom | 10x10 |
| Main level | Laundry room | Measurements not available |
| Main level | Bedroom | 10x8.6 |
| Main level | 4pc Bathroom | Measurements not available |
Listing Office: EXP Realty
Data Provided by Greater Moncton REALTORS® du Grand Moncton
Last Modified :02/05/2024 11:20:25 AM
Powered by SoldPress.

