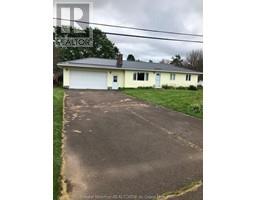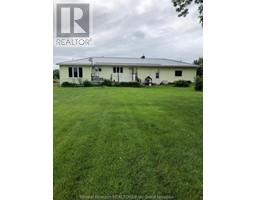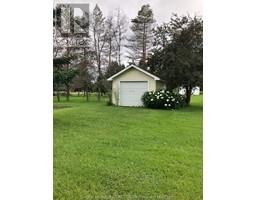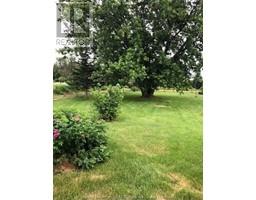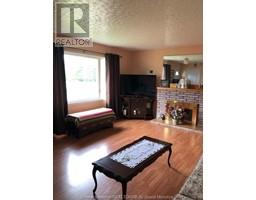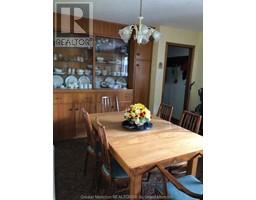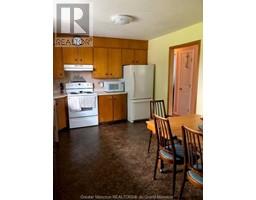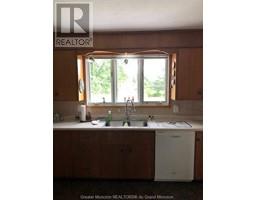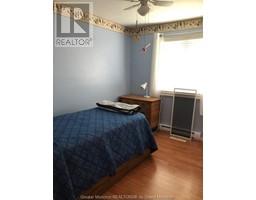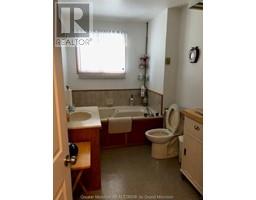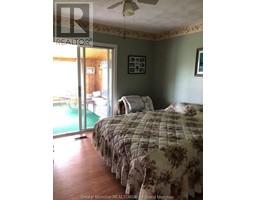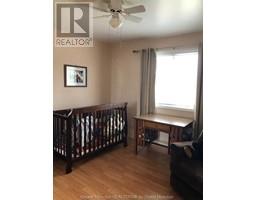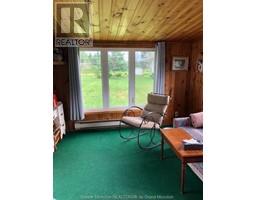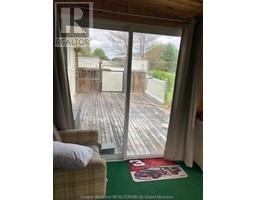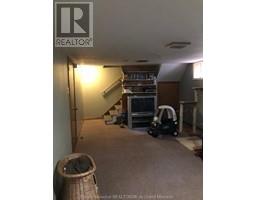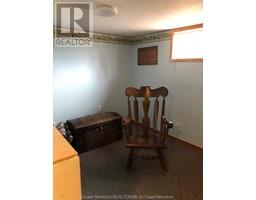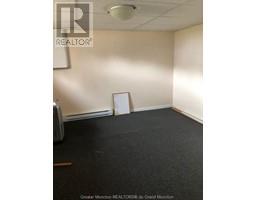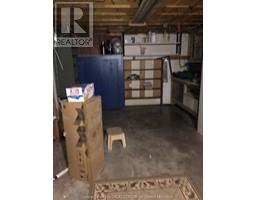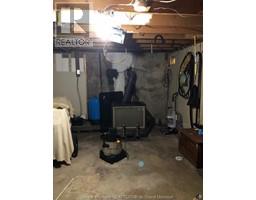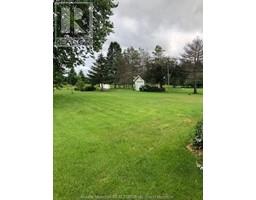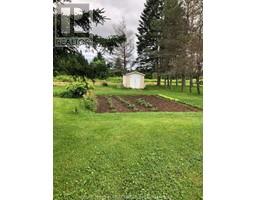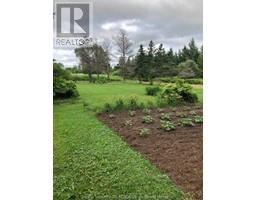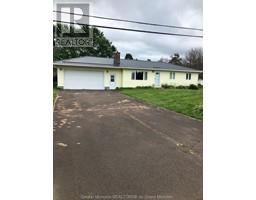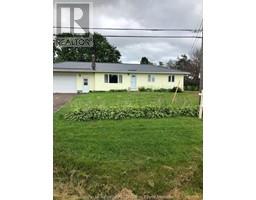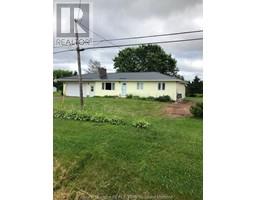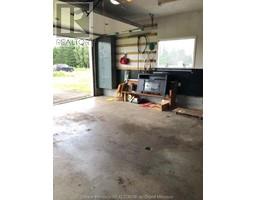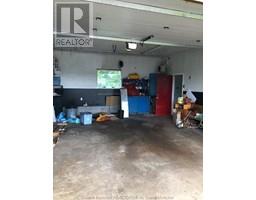| Bathrooms1 | Bedrooms3 |
| Property TypeSingle Family | Built in1970 |
| Building Area1134 square feet |
|
Pride of ownership is very obvious here. This beautiful bungalow has had numerous upgrades including vinyl windows, steel roof, 2 mini-splits, paved drive and more... The price does not reflect the condition, it's move-in ready. Some may prefer to update the decor however it is in excellent condition. The appliances remain. The house is wired for a generator, which also remains, in case of a power outage. The lot looks as though it was cut out of a city park with huge trees, and beautiful lawn & gardens. Don't wait, call your REALTOR® today to book your appointment to view. (id:24320) |
| Amenities NearbyShopping | CommunicationHigh Speed Internet |
| EquipmentWater Heater | FeaturesLevel lot, Paved driveway |
| OwnershipFreehold | Rental EquipmentWater Heater |
| StorageStorage Shed | TransactionFor sale |
| Architectural StyleBungalow | Basement DevelopmentPartially finished |
| BasementCommon (Partially finished) | Constructed Date1970 |
| CoolingAir Conditioned | Exterior FinishVinyl siding |
| Fire ProtectionSmoke Detectors | FlooringVinyl, Hardwood, Laminate |
| FoundationConcrete | Bathrooms (Half)0 |
| Bathrooms (Total)1 | HeatingHeat Pump |
| Size Interior1134 sqft | Storeys Total1 |
| Total Finished Area1804 sqft | TypeHouse |
| Utility WaterWell |
| Access TypeYear-round access | AmenitiesShopping |
| Landscape FeaturesLandscaped | SewerSeptic System |
| Size Irregular.75 Acres +/- Imperial |
| Level | Type | Dimensions |
|---|---|---|
| Basement | Family room | Measurements not available |
| Basement | Office | Measurements not available |
| Basement | Games room | Measurements not available |
| Basement | Storage | Measurements not available |
| Main level | Kitchen | Measurements not available |
| Main level | Living room | Measurements not available |
| Main level | Bedroom | Measurements not available |
| Main level | Bedroom | Measurements not available |
| Main level | Bedroom | Measurements not available |
| Main level | 4pc Bathroom | Measurements not available |
Listing Office: Royal LePage Atlantic
Data Provided by Greater Moncton REALTORS® du Grand Moncton
Last Modified :22/04/2024 11:03:17 AM
Powered by SoldPress.

