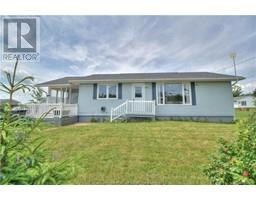| Bathrooms1 | Bedrooms2 |
| Property TypeSingle Family | Building Area1041 square feet |
|
Welcome to 232 Arsenault in Dieppe! This charming home boasts numerous updates and a great layout. The main floor features a nice porch area into the spacious mudroom with laundry, updated kitchen with plenty of cupboards and counter space, open to the dining area and cozy living room. Two generously sized bedrooms and a 4PC bathroom complete this level. The partially finished lower level offers a spacious family room that could be used as a potential bedroom or office space, with lots of storage space and potential for additional room and/or a second bathroom. Recent updates include updated kitchen cabinets, new flooring, a newer mini split heat pump, new roof shingles, and an upgraded electrical panel. Outside, you'll also find a well-designed chicken coop with water and power. Located just outside Dieppe city limits, this property offers a perfect balance of privacy and convenience. It's minutes from the highway and just 10 minutes to Champlain Mall, providing a country feel with easy access to amenities. Plus, this home is zoned to allow for a secondary business opportunity. Call today for additional details! (id:24320) Please visit : Multimedia link for more photos and information |
| EquipmentWater Heater | FeaturesLevel lot |
| OwnershipFreehold | Rental EquipmentWater Heater |
| TransactionFor sale |
| Architectural StyleBungalow | Basement DevelopmentPartially finished |
| BasementFull (Partially finished) | Exterior FinishVinyl siding |
| FoundationConcrete | Bathrooms (Half)0 |
| Bathrooms (Total)1 | Heating FuelElectric |
| HeatingBaseboard heaters, Heat Pump | Size Interior1041 sqft |
| Storeys Total1 | Total Finished Area1253 sqft |
| TypeHouse | Utility WaterWell |
| Access TypeYear-round access | Landscape FeaturesLandscaped |
| SewerSeptic System | Size Irregular0.6 ACRES |
| Level | Type | Dimensions |
|---|---|---|
| Basement | Family room | 10.4x20.4 |
| Basement | Utility room | 11.10x5.3 |
| Basement | Storage | 11.10x10.9 |
| Basement | Storage | 8.5x6.6 |
| Basement | Storage | 8.9x10.9 |
| Basement | Storage | 5.5x7.1 |
| Main level | Mud room | 9.10x10 |
| Main level | Kitchen | 11.11x11.2 |
| Main level | Dining room | 11.9x11.2 |
| Main level | Living room | 11.4x11.2 |
| Main level | Bedroom | 13.2x8.11 |
| Main level | 4pc Bathroom | 5x8.11 |
| Main level | Bedroom | 14.1x8.11 |
Listing Office: Keller Williams Capital Realty
Data Provided by Greater Moncton REALTORS® du Grand Moncton
Last Modified :01/08/2024 07:59:24 AM
Powered by SoldPress.
























