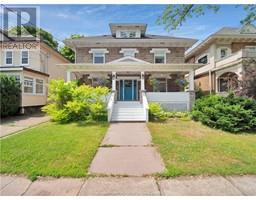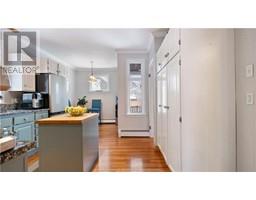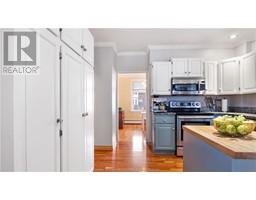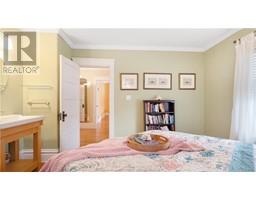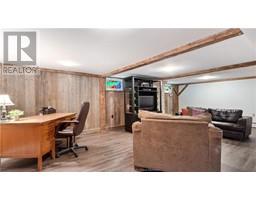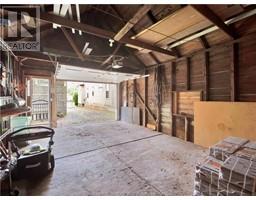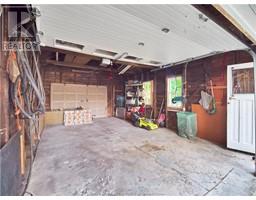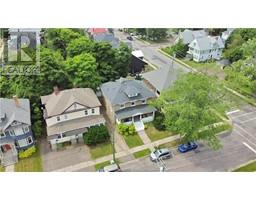| Bathrooms4 | Bedrooms4 |
| Property TypeSingle Family | Built in1928 |
| Building Area2324 square feet |
|
Welcome to 232 Highfield Street, this 1928 home located in the heart of downtown, offering the perfect blend of vintage charm and modern amenities. Boasting 4 bedrooms and 3 bathrooms, this historic gem provides ample space for comfortable living and entertaining. Step inside to discover a beautiful staircase, granite countertops in the Kitchen, beautiful foyer, large dining room, Bathroom and laundry on the main level. The Kitchen is a chef's dream, featuring sleek granite countertops, stainless steel appliances and plenty of cabinet space for storage. One of the highlights of this home is its unique Wine cellar that adds an element of sophistication and elegance. Whether you're a wine enthusiast or simply love to entertain, this space is sure to impress your guest and elevate any gathering, Outside, you'll find a cozy backyard retreat, perfect for enjoying warm summer evening or hosting alfresco dinners with friends and family. And with its prime downtown location, you'll have easy access to all the amenities the city has to offer, including shops, restaurants, parks and bars. Don't miss your chance to own a piece of history in one of the most desirable neighborhoods in town. Schedule a showing today and experience the timeless charm and luxury of this 1928 home yourself! (id:24320) Please visit : Multimedia link for more photos and information |
| Amenities NearbyChurch, Public Transit, Shopping | CommunicationHigh Speed Internet |
| FeaturesLevel lot | OwnershipFreehold |
| TransactionFor sale |
| AppliancesCentral Vacuum | Basement DevelopmentPartially finished |
| BasementFull (Partially finished) | Constructed Date1928 |
| Exterior FinishStone, Wood siding | Fireplace PresentYes |
| Fire ProtectionSmoke Detectors | FlooringCarpeted, Ceramic Tile, Hardwood, Wood |
| FoundationConcrete | Bathrooms (Half)3 |
| Bathrooms (Total)4 | Heating FuelOil |
| HeatingBaseboard heaters, Hot Water | Size Interior2324 sqft |
| Storeys Total2 | Total Finished Area2699 sqft |
| TypeHouse | Utility WaterMunicipal water |
| Access TypeYear-round access | AmenitiesChurch, Public Transit, Shopping |
| Landscape FeaturesLandscaped | SewerMunicipal sewage system |
| Size Irregular418 Sq Meters |
| Level | Type | Dimensions |
|---|---|---|
| Second level | Bedroom | 13.7x11.4 |
| Second level | Bedroom | 14.9x16.3 |
| Second level | Bedroom | 12.9x12.6 |
| Second level | Office | 7.2x6.9 |
| Second level | Sunroom | 11.8x6.9 |
| Second level | 3pc Bathroom | Measurements not available |
| Third level | 2pc Bathroom | Measurements not available |
| Third level | Bedroom | 16.3x14.9 |
| Basement | Family room | 24.7x12.8 |
| Basement | 2pc Bathroom | 9.8x4.9 |
| Basement | Laundry room | Measurements not available |
| Basement | Cold room | Measurements not available |
| Basement | Storage | Measurements not available |
| Basement | Other | Measurements not available |
| Basement | Other | Measurements not available |
| Main level | Foyer | Measurements not available |
| Main level | Living room | 17.2x11 |
| Main level | Dining room | 12x10.9 |
| Main level | Kitchen | 12.9x11.7 |
| Main level | Other | 7.3x6.9 |
| Main level | 2pc Bathroom | 11x7.3 |
Listing Office: Keller Williams Capital Realty
Data Provided by Greater Moncton REALTORS® du Grand Moncton
Last Modified :22/07/2024 11:39:43 AM
Powered by SoldPress.

