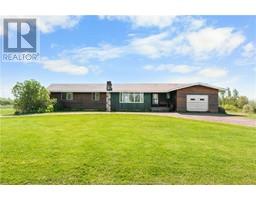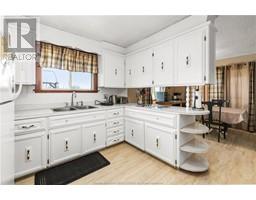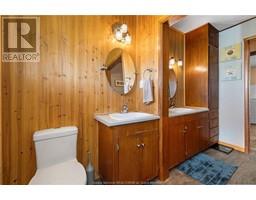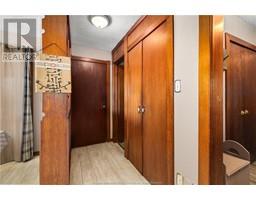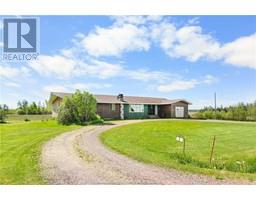| Bathrooms1 | Bedrooms3 |
| Property TypeSingle Family | Building Area1647 square feet |
|
Welcome to 2366 Route 950 in Shemogue, NB. This one owner bungalow is situated 25min from the confederation bridge and less than 10min from Cap-Pelé and their beautiful sandy beaches. Coming in the house you notice a large living room with big window and a nice pellet stove. Off the living room is the dining area with patio doors that leads to the back deck. Flooring has been updated to laminate in living room, dining and hallways. The Kitchen has been freshly painted and offers lots of cupboard space. Just next to the kitchen is a breakfast nook with access to a sunroom and the garage. All the wood finish is solid mahogany. The house also features a ductless heat pump. Contact your REALTOR® today to schedule your very own private showing. (id:24320) |
| CommunicationHigh Speed Internet | EquipmentWater Heater |
| OwnershipFreehold | Rental EquipmentWater Heater |
| TransactionFor sale | ViewView of water |
| Architectural StyleBungalow | Basement DevelopmentUnfinished |
| BasementFull (Unfinished) | CoolingAir Conditioned |
| Exterior FinishStone, Cedar Siding | FlooringCarpeted, Ceramic Tile, Vinyl, Laminate |
| FoundationBlock | Bathrooms (Half)0 |
| Bathrooms (Total)1 | Heating FuelElectric |
| HeatingBaseboard heaters, Stove | Size Interior1647 sqft |
| Storeys Total1 | Total Finished Area1647 sqft |
| TypeHouse | Utility WaterDrilled Well |
| Access TypeYear-round access | AcreageYes |
| SewerSeptic System | Size Irregular4000 SqM |
| Level | Type | Dimensions |
|---|---|---|
| Main level | Kitchen | 10.0x10.6 |
| Main level | Dining room | 9.8x9.8 |
| Main level | Living room | 13.0x20.5 |
| Main level | Dining room | 14.9x11 |
| Main level | Bedroom | 12.2x15.2 |
| Main level | Bedroom | 11.6x12.2 |
| Main level | Bedroom | 8.10x10.10 |
| Main level | 4pc Bathroom | 10.10x7.10 |
| Main level | Laundry room | 9.9x10.6 |
Listing Office: EXIT Realty Associates
Data Provided by Greater Moncton REALTORS® du Grand Moncton
Last Modified :28/05/2024 09:51:19 AM
Powered by SoldPress.

