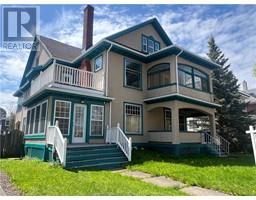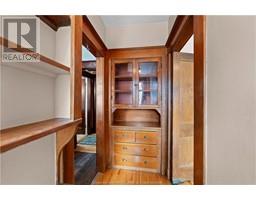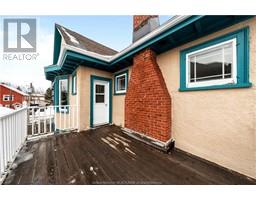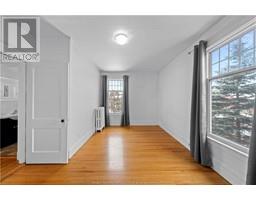| Bathrooms3 | Bedrooms5 |
| Property TypeMulti-family | Built in1919 |
| Building Area4318 square feet |
|
Prepare to fall in love with this incredible century property in Monctons crown jewel neighborhood: Victoria Park. 238-240 Cameron Street is not your average triplex. This stunning home offers all of the original character and charm planned into this 1919 design - a time when craftsmanship and care was built into every detail. The details in this home are just beyond. Think: french doors, sunrooms, walk-in pantries, tall baseboards, inlaid hardwood flooring, a wood-burning fireplace and more. The units are oversized & luxurious and are divided as follows: Main floor: 2 bedroom/living room/dining room/sunroom Second floor: 2 bedroom/living room/dining room/2 sunrooms/balcony Third floor: 1 bedroom (with a large eat-in kitchen) The unfinished basement has been spray insulated, offers amazing storage and is home to 2 laundry rooms. This home has been well maintained & cared for. You can grab the list of recent upgrades right here. Homes like this are rare & an opportunity like this wont come up every day. (id:24320) |
| Amenities NearbyChurch, Public Transit, Shopping | CommunicationHigh Speed Internet |
| FeaturesLevel lot | OwnershipFreehold |
| TransactionFor sale |
| BasementFull | Constructed Date1919 |
| Exterior FinishStucco | Fire ProtectionSmoke Detectors |
| FlooringCeramic Tile, Hardwood | FoundationBlock, Concrete |
| Bathrooms (Half)0 | Bathrooms (Total)3 |
| Heating FuelElectric, Oil | HeatingBaseboard heaters, Hot Water |
| Size Interior4318 sqft | Total Finished Area4318 sqft |
| TypeTriplex | Utility WaterMunicipal water |
| Access TypeYear-round access | AmenitiesChurch, Public Transit, Shopping |
| Landscape FeaturesLandscaped | SewerMunicipal sewage system |
| Size Irregular465 Sq Metres Imperial |
| Level | Type | Dimensions |
|---|---|---|
| Second level | Kitchen | 11x12.6 |
| Second level | Other | 3.8x12.1 |
| Second level | Dining room | 14.1x13.7 |
| Second level | Living room | 14x25.2 |
| Second level | Bedroom | 11.9x12.7 |
| Second level | Bedroom | 15.6x9.7 |
| Second level | 4pc Bathroom | 7.1x7.2 |
| Second level | Sunroom | 7.3x13.8 |
| Second level | Enclosed porch | 8x7.1 |
| Third level | Kitchen | 13.7x13.11 |
| Third level | Bedroom | 11.10x12.1 |
| Third level | Living room | 11x14 |
| Third level | 4pc Bathroom | 12x5.9 |
| Third level | Mud room | 20.9x7 |
| Basement | Laundry room | 5.9x13.2 |
| Basement | Laundry room | 7.2x10.1 |
| Main level | Living room | 20.10x14 |
| Main level | Dining room | 14x13.7 |
| Main level | Kitchen | 12.4x10.6 |
| Main level | Other | 3.10x12.2 |
| Main level | Bedroom | 11.10x15.6 |
| Main level | Bedroom | 11.9x12.8 |
| Main level | 3pc Bathroom | 7.2x7 |
| Main level | Sunroom | 14.1x9.3 |
Listing Office: EXP Realty
Data Provided by Greater Moncton REALTORS® du Grand Moncton
Last Modified :16/05/2024 04:21:18 PM
Powered by SoldPress.

































