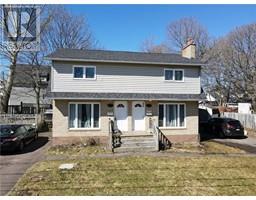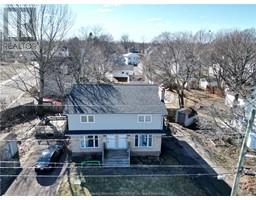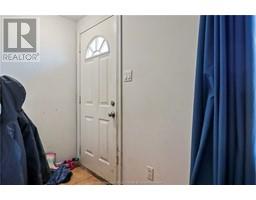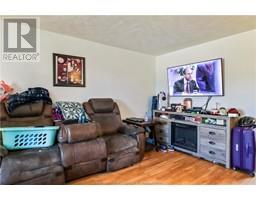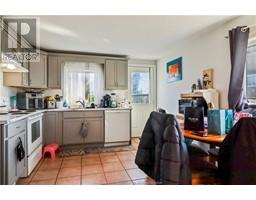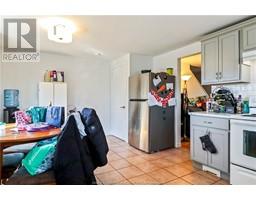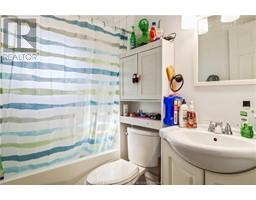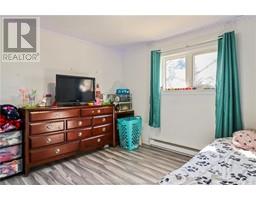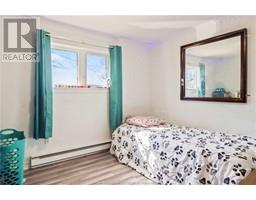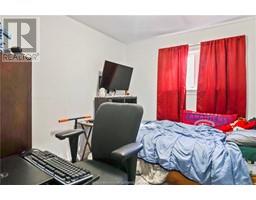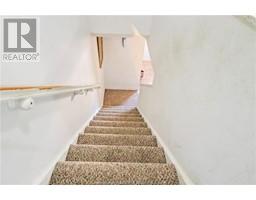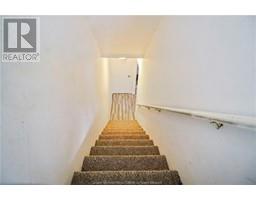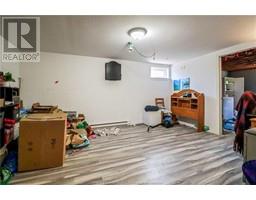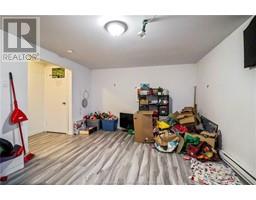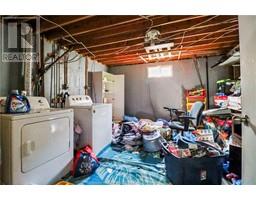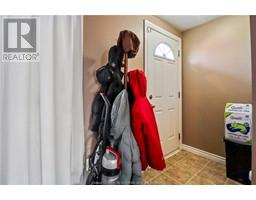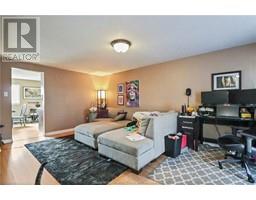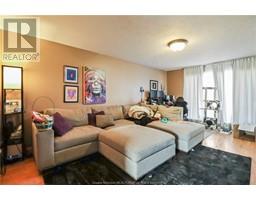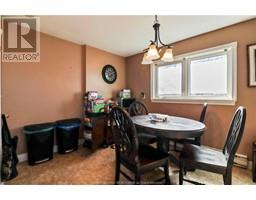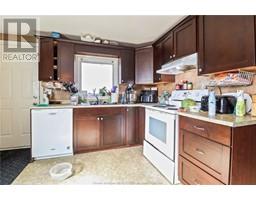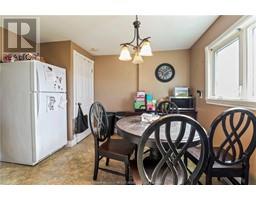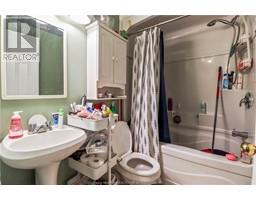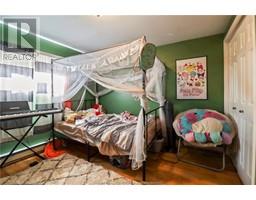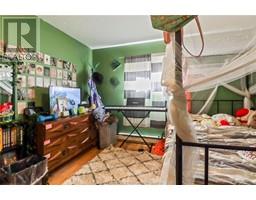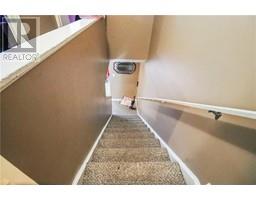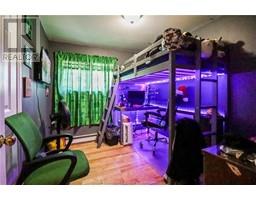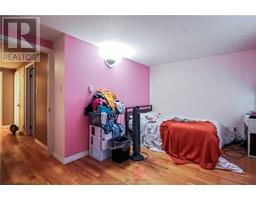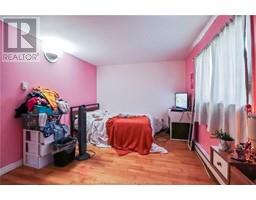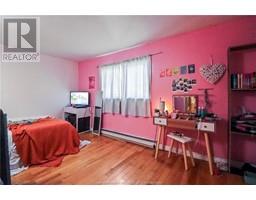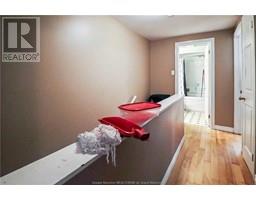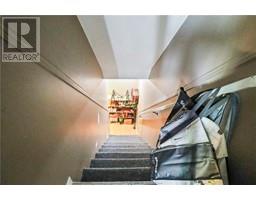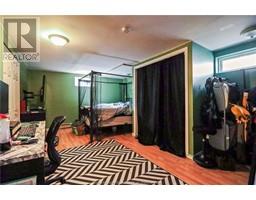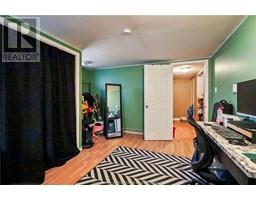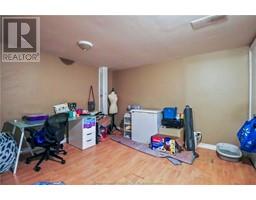| Bathrooms2 | Bedrooms6 |
| Property TypeMulti-family | Built in1972 |
| Building Area2108 square feet |
|
Great Investment Opportunity! Welcome to 24-26 Washington St. This pristine side-by-side duplex is strategically situated in close proximity to Université de Moncton, medical facilities, dining options, and all essential conveniences. Unit #24 has been completely revitalized, showcasing luxurious hardwood flooring in the living room and a revamped eat-in kitchen adorned with contemporary cabinetry, countertops, tile backsplash, and fixtures. The kitchen seamlessly connects to a side deck, perfect for outdoor relaxation. The upper level hosts three bedrooms, all with laminate flooring, and a fully modernized bathroom boasting a vanity, tiled shower, toilet, and fixtures. The basement, partially finished, provides a snug family room with laminate flooring and abundant storage. Unit #26 replicates the layout of its counterpart and has been maintained by its long-standing tenant. The basement features a versatile family room, alongside a dedicated laundry area. This outstanding property presents an exceptional opportunity for your investment portfolio. (id:24320) |
| Amenities NearbyShopping | FeaturesPaved driveway |
| OwnershipFreehold | StorageStorage Shed |
| TransactionFor sale |
| AppliancesDishwasher | Basement DevelopmentPartially finished |
| BasementFull (Partially finished) | Constructed Date1972 |
| Exterior FinishBrick, Vinyl siding | FlooringLaminate |
| FoundationConcrete | Bathrooms (Half)0 |
| Bathrooms (Total)2 | Heating FuelElectric |
| HeatingBaseboard heaters | Size Interior2108 sqft |
| Total Finished Area2808 sqft | TypeDuplex |
| Utility WaterMunicipal water |
| Access TypeYear-round access | AmenitiesShopping |
| FenceFence | Landscape FeaturesLandscaped |
| SewerMunicipal sewage system | Size Irregular604 Sq Meters |
| Level | Type | Dimensions |
|---|---|---|
| Second level | Bedroom | Measurements not available |
| Second level | Bedroom | Measurements not available |
| Second level | Bedroom | Measurements not available |
| Second level | 4pc Bathroom | Measurements not available |
| Second level | Bedroom | Measurements not available |
| Second level | Bedroom | Measurements not available |
| Second level | Bedroom | Measurements not available |
| Second level | 4pc Bathroom | Measurements not available |
| Basement | Family room | Measurements not available |
| Basement | Storage | Measurements not available |
| Main level | Foyer | Measurements not available |
| Main level | Living room | Measurements not available |
| Main level | Kitchen | Measurements not available |
| Main level | Foyer | Measurements not available |
| Main level | Living room | Measurements not available |
| Main level | Kitchen | Measurements not available |
Listing Office: Bestway Real Estate Ltd.
Data Provided by Greater Moncton REALTORS® du Grand Moncton
Last Modified :23/04/2024 09:39:09 AM
Powered by SoldPress.

