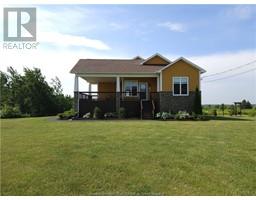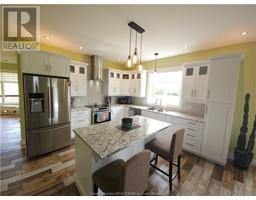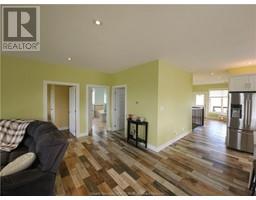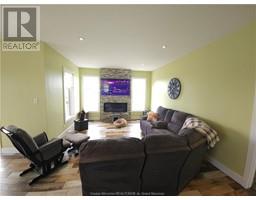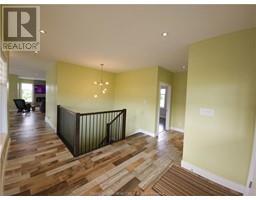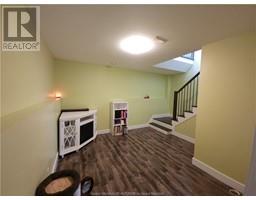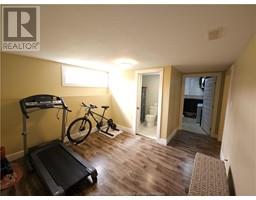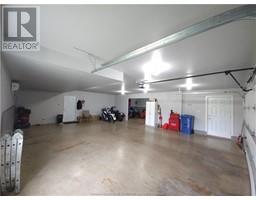| Bathrooms2 | Bedrooms3 |
| Property TypeSingle Family | Built in2017 |
| Lot Size4072 square feet | Building Area1683 square feet |
|
Price Dropped!!! Pictures don't do justice, must be seen! Welcome to 24 Briar Rose Drive! This Unique & charming property offers all the features your would want from a home & much more! This 3 bedroom & 2 bathroom home built in 2017 was extremely well kept & contains tons of high end features such as: Central air ducted heat pump, Stainless steel appliances (included), 9ft ceilings, Garage Mini split, central vacuum, huge double car garage with a storage room that could fit another car, long & wide paved driveway with paved sidewalks, outdoor swing & fire pit area, very big covered decks (well lit), immaculately landscaped lot, cultured stone, tiled floors, exercise room, laundry room & the list goes on. This property was extremely well maintained, don't hesitate book your viewing today! (id:24320) |
| Amenities NearbyGolf Course, Shopping | CommunicationHigh Speed Internet |
| EquipmentWater Heater | FeaturesCentral island, Lighting, Paved driveway |
| OwnershipFreehold | Rental EquipmentWater Heater |
| StructurePatio(s) | TransactionFor sale |
| AppliancesDishwasher, Hood Fan, Jetted Tub, Central Vacuum | Architectural StyleBungalow, Contemporary |
| Basement DevelopmentFinished | BasementCommon (Finished) |
| Constructed Date2017 | CoolingAir exchanger, Air Conditioned, Central air conditioning |
| Exterior FinishAluminum siding, Stone, Vinyl siding | FlooringCeramic Tile, Laminate |
| FoundationConcrete | Bathrooms (Half)0 |
| Bathrooms (Total)2 | Heating FuelElectric |
| HeatingForced air, Heat Pump | Size Interior1683 sqft |
| Storeys Total1 | Total Finished Area2156 sqft |
| TypeHouse | Utility WaterDrilled Well, Well |
| Size Total4072 sqft|1 - 3 acres | Access TypeYear-round access |
| AcreageYes | AmenitiesGolf Course, Shopping |
| Landscape FeaturesLandscaped | SewerSeptic System |
| Size Irregular4072 |
| Level | Type | Dimensions |
|---|---|---|
| Basement | Living room | Measurements not available |
| Basement | Exercise room | Measurements not available |
| Basement | 3pc Bathroom | Measurements not available |
| Basement | Utility room | Measurements not available |
| Basement | Other | Measurements not available |
| Basement | Other | Measurements not available |
| Main level | Kitchen | Measurements not available |
| Main level | Dining room | Measurements not available |
| Main level | Living room | Measurements not available |
| Main level | Bedroom | Measurements not available |
| Main level | 4pc Bathroom | Measurements not available |
| Main level | Laundry room | Measurements not available |
| Main level | Foyer | Measurements not available |
| Main level | Bedroom | Measurements not available |
| Main level | Bedroom | Measurements not available |
Listing Office: Keller Williams Capital Realty
Data Provided by Greater Moncton REALTORS® du Grand Moncton
Last Modified :09/07/2024 07:28:38 PM
Powered by SoldPress.

