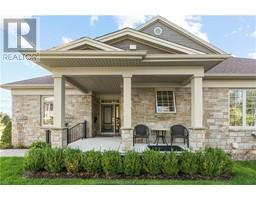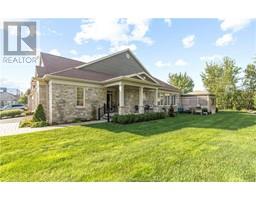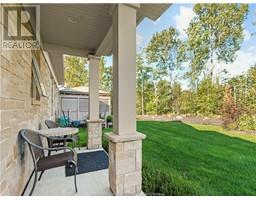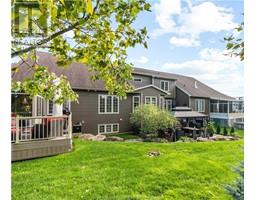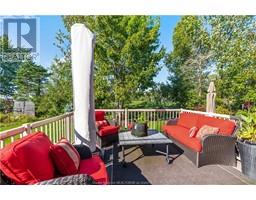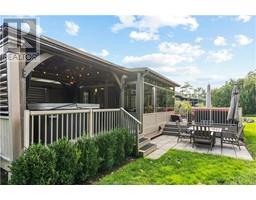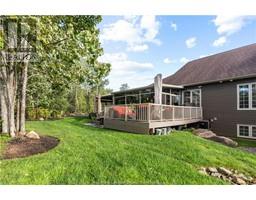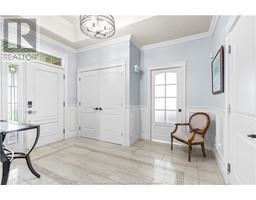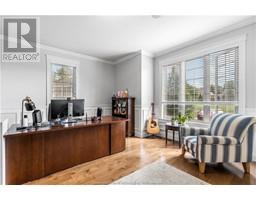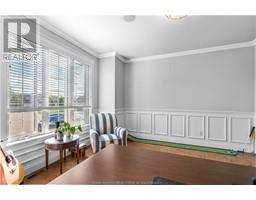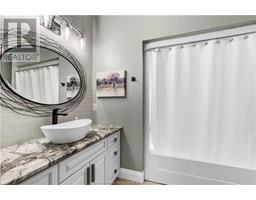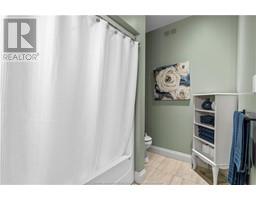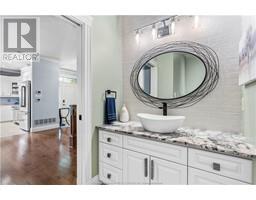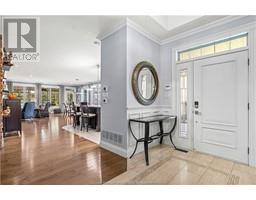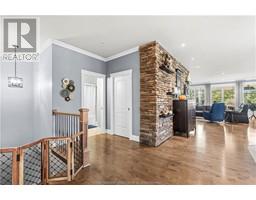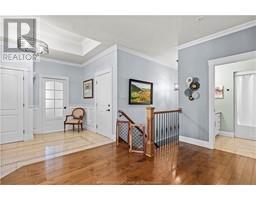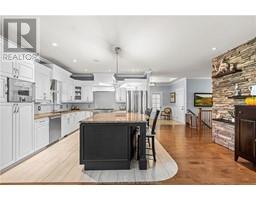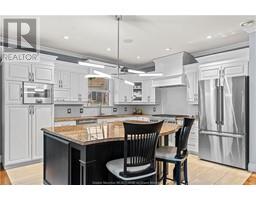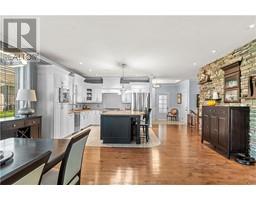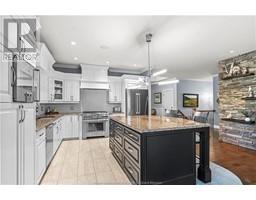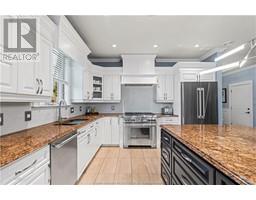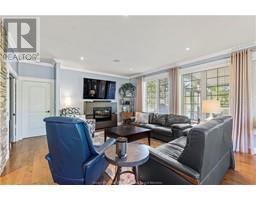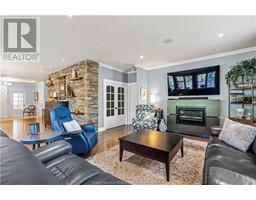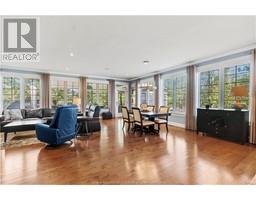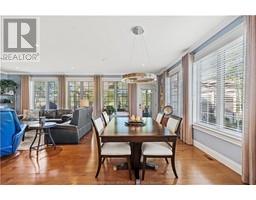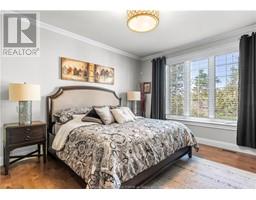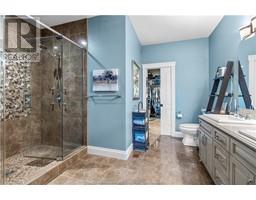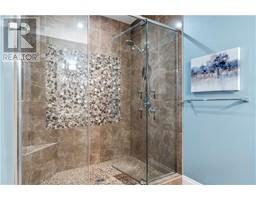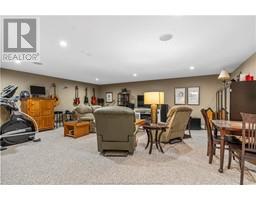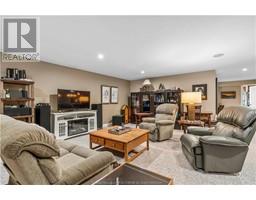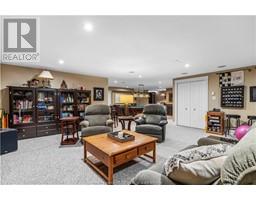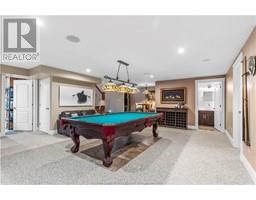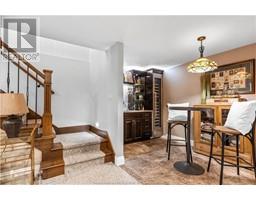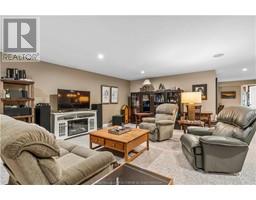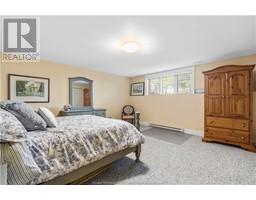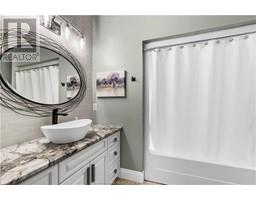| Bathrooms3 | Bedrooms3 |
| Property TypeSingle Family | Built in2011 |
| Building Area1812 square feet |
|
WELCOME TO 24 Jacob Crt. MUST visit this executive home in person, as pictures dont give it justice!!!! Located in a cul-de sac at Fox Creek's Golf Course in Dieppe. This exquisite 3-bedroom, 3-bath executive home which offers the perfect blend of luxury and comfort. On the main floor, you find a Chefs dream kitchen, spacious/modern with smooth granite countertops and all high end appliances such as: a Rohl kitchen sink, a six burner Thermador gas stove and Gaggenau steaming oven. Cooking and entertaining here is an absolute delight. The living room is very cozy and is adjacent to a four-season sunroom that you can enjoy all year round with lots of natural light and it opens to a delightful gazebo with a hot tub. It's the perfect spot to unwind and relax after a long day. Windows facing the gold course are shatter proof windows. The finished basement is a haven of entertainment and relaxation, it features a spacious family room, spacious bedroom, bathroom, plenty of storage space & a workshop. A pool table and a wine cellar add to the entertainment options, making it ideal space for gathering with family & friends. In addition to its stunning interior, this home offers a beautifully landscape outdoor space & a pathway to the golf course right in your backyard. With its impeccable features & prime location, this executive home is a rare find that offers both elegance and functionality. Don't miss the opportunity to make it your own! Call REALTOR® today! (id:24320) Please visit : Multimedia link for more photos and information |
| Amenities NearbyChurch, Golf Course, Public Transit, Shopping | FeaturesCentral island, Lighting, Paved driveway, Drapery Rods |
| OwnershipFreehold | StructurePatio(s) |
| TransactionFor sale |
| AppliancesDishwasher, Garburator, Hood Fan, Central Vacuum, Hot Tub | Basement DevelopmentPartially finished |
| BasementCommon (Partially finished) | Constructed Date2011 |
| CoolingAir exchanger, Air Conditioned | Exterior FinishStone, Vinyl siding |
| Fire ProtectionSmoke Detectors | FixtureDrapes/Window coverings |
| FlooringCarpeted, Ceramic Tile, Hardwood | FoundationConcrete |
| Bathrooms (Half)0 | Bathrooms (Total)3 |
| Heating FuelNatural gas | HeatingIn Floor Heating, Baseboard heaters, Forced air, Heat Pump |
| Size Interior1812 sqft | Total Finished Area3035 sqft |
| TypeRow / Townhouse | Utility PowerUnderground to House |
| Utility WaterMunicipal water |
| Access TypeYear-round access | AmenitiesChurch, Golf Course, Public Transit, Shopping |
| Landscape FeaturesLandscaped | SewerMunicipal sewage system |
| Size Irregular1052 sqm |
| Level | Type | Dimensions |
|---|---|---|
| Basement | Wine Cellar | 6.2x10.10 |
| Basement | Games room | 20.6x16.11 |
| Basement | 4pc Bathroom | 9x5.9 |
| Basement | Bedroom | 15.8x16.3 |
| Basement | Family room | 21x22.6 |
| Basement | Utility room | 12.2x11.5 |
| Basement | Workshop | 14.7x21.10 |
| Main level | Foyer | 12.1x9 |
| Main level | Bedroom | 15.8x13.10 |
| Main level | Kitchen | 18.9x18.1 |
| Main level | Dining room | 18.8x10.9 |
| Main level | Living room | 16.0x14.9 |
| Main level | Bedroom | 15.6x12.8 |
| Main level | 4pc Ensuite bath | 11.1x11.1 |
| Main level | Laundry room | 5.4x6.9 |
| Main level | Office | 5x6 |
| Main level | 4pc Bathroom | 4.10x6.5 |
Listing Office: EXP Realty
Data Provided by Greater Moncton REALTORS® du Grand Moncton
Last Modified :26/04/2024 08:38:42 AM
Powered by SoldPress.

