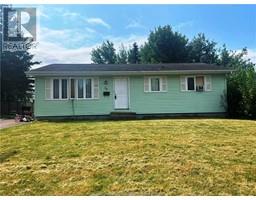| Bathrooms2 | Bedrooms3 |
| Property TypeSingle Family | Built in1985 |
| Building Area960 square feet |
|
Located in Moncton East, 24 Notingham Drive is attractively priced to sell. This charming bungalow features a paved single driveway and a spacious backyard, perfect for children to play or pets to roam freely. The main floor offers a semi-open concept design, featuring a large living room that flows seamlessly into the dining room. The spacious kitchen boasts ample cabinetries for all your storage needs. Completing the main floor are three comfortable bedrooms and a full bathroom. The lower level provides additional living space, including a massive family room, a versatile hobby room or office room, a 2-piece bathroom with laundry facilities, and a storage room. This home is an ideal choice for first-time buyers, young families, or those looking to downsize. Don't miss out on this opportunitycall today to schedule a private showing! (id:24320) Please visit : Multimedia link for more photos and information |
| Amenities NearbyPublic Transit, Shopping | CommunicationHigh Speed Internet |
| EquipmentWater Heater | FeaturesPaved driveway |
| OwnershipFreehold | Rental EquipmentWater Heater |
| TransactionFor sale |
| Architectural StyleBungalow | Basement DevelopmentPartially finished |
| BasementFull (Partially finished) | Constructed Date1985 |
| CoolingAir exchanger | Exterior FinishVinyl siding |
| Fire ProtectionSmoke Detectors | FlooringVinyl, Laminate |
| FoundationConcrete | Bathrooms (Half)1 |
| Bathrooms (Total)2 | Heating FuelElectric |
| HeatingBaseboard heaters | Size Interior960 sqft |
| Storeys Total1 | Total Finished Area1368 sqft |
| TypeHouse | Utility WaterMunicipal water |
| Access TypeYear-round access | AmenitiesPublic Transit, Shopping |
| Landscape FeaturesLandscaped | SewerMunicipal sewage system |
| Size Irregular719 Square Meters |
| Level | Type | Dimensions |
|---|---|---|
| Basement | Family room | 16.4x23.6 |
| Basement | Storage | 12.8x13.6 |
| Basement | Storage | 4.9x11.7 |
| Basement | 2pc Bathroom | 10.9x17.1 |
| Main level | Living room | 13.3x19.4 |
| Main level | Dining room | 8.2x12.1 |
| Main level | Kitchen | 9.2x11.7 |
| Main level | Bedroom | 9.4x9.4 |
| Main level | Bedroom | 8.2x10.3 |
| Main level | Bedroom | 9.9x12.3 |
| Main level | 4pc Bathroom | 9.9x4.5 |
Listing Office: Assist 2 Sell Hub City Realty
Data Provided by Greater Moncton REALTORS® du Grand Moncton
Last Modified :31/07/2024 02:20:08 PM
Powered by SoldPress.




















