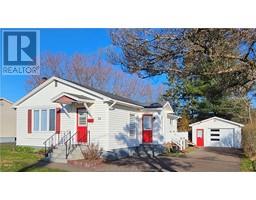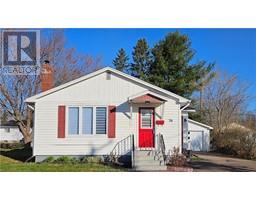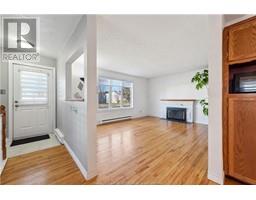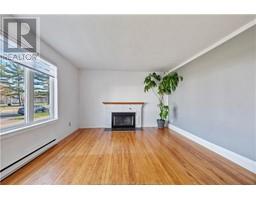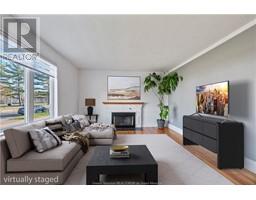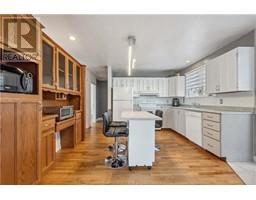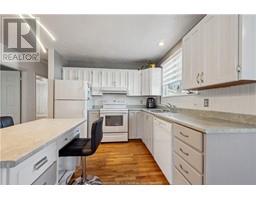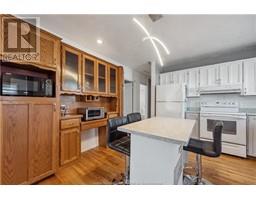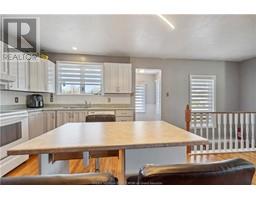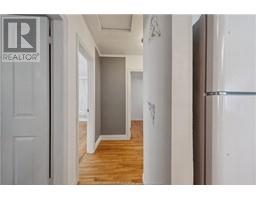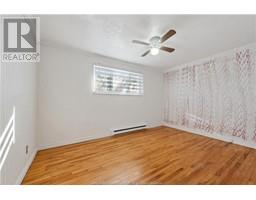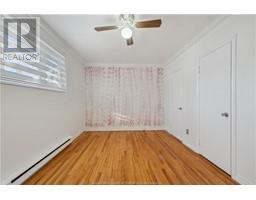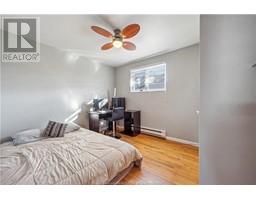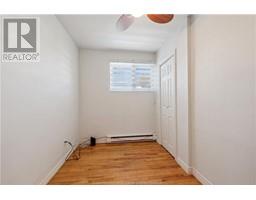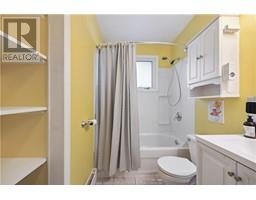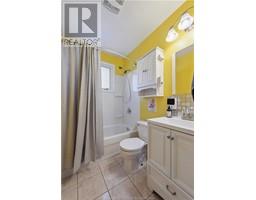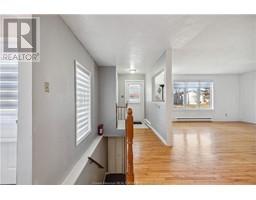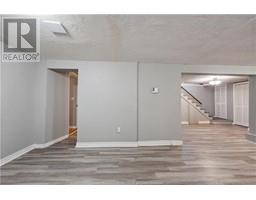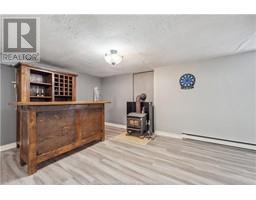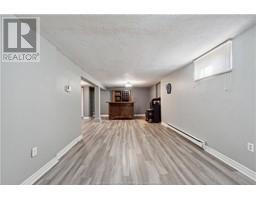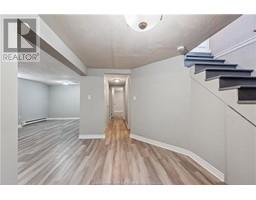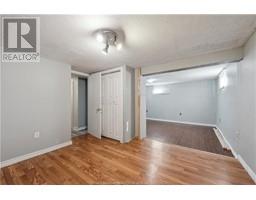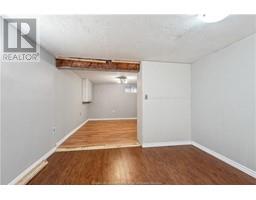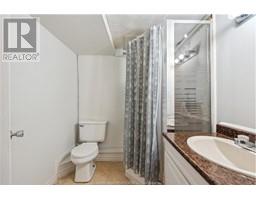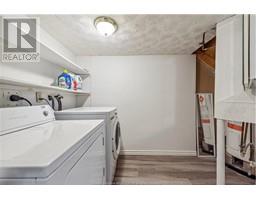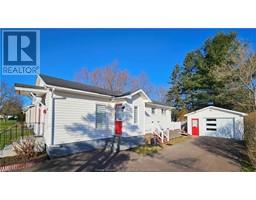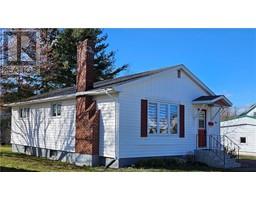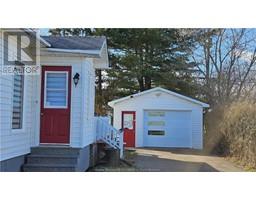| Bathrooms2 | Bedrooms3 |
| Property TypeSingle Family | Building Area940 square feet |
|
Welcome to 24 Watson Ave. This home offers affordability for first time home buyers and is centrally located in a quiet neighbourhood with the advantage to be close to all shopping around Mountain Rd. The main level offers a spacious living room and a well equipped kitchen. Three bedrooms including the primary bedroom as well as a 4 piece bathroom finish off this floor. The basement is finished and features an amazing family room with a bar. You will find a non-conforming sizeable bedroom, or if you want to use this room as a workshop, the possibilities are up to your imagination. The laundry room and a three piece bathroom are also on the lower level. Call your favourite Realtor for a viewing. (id:24320) |
| Amenities NearbyChurch, Public Transit, Shopping | EquipmentWater Heater |
| FeaturesLevel lot, Paved driveway | OwnershipFreehold |
| Rental EquipmentWater Heater | TransactionFor sale |
| AmenitiesStreet Lighting | Architectural StyleBungalow |
| Exterior FinishVinyl siding | FixtureDrapes/Window coverings |
| FlooringCeramic Tile, Hardwood, Laminate | FoundationConcrete |
| Bathrooms (Half)0 | Bathrooms (Total)2 |
| Heating FuelElectric | HeatingBaseboard heaters, Wood Stove |
| Size Interior940 sqft | Storeys Total1 |
| Total Finished Area1720 sqft | TypeHouse |
| Utility WaterMunicipal water |
| Access TypeYear-round access | AmenitiesChurch, Public Transit, Shopping |
| Landscape FeaturesLandscaped | SewerMunicipal sewage system |
| Size Irregular604 sq-m |
| Level | Type | Dimensions |
|---|---|---|
| Basement | Family room | 26.8x10.4 |
| Basement | Other | 21.8x11.3 |
| Basement | 3pc Ensuite bath | 6.3x5.9 |
| Main level | Living room | 16x12.5 |
| Main level | Kitchen | 13x12.9 |
| Main level | Bedroom | 14x9.8 |
| Main level | Bedroom | 9.8x9.8 |
| Main level | Bedroom | 10.5x6.9 |
| Main level | 4pc Bathroom | 6.9x4.9 |
Listing Office: EXP Realty
Data Provided by Greater Moncton REALTORS® du Grand Moncton
Last Modified :08/05/2024 08:38:44 AM
Powered by SoldPress.

