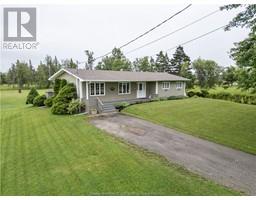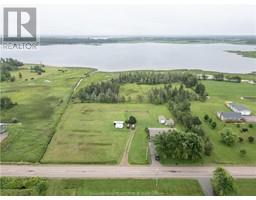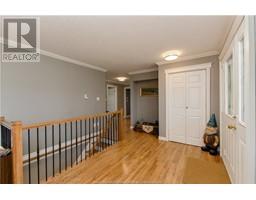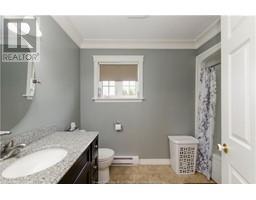| Bathrooms1 | Bedrooms3 |
| Property TypeSingle Family | Built in1977 |
| Building Area1624 square feet |
|
Are you looking for a quiet and private home with all the enjoyments of the county, but just a short drive to the amenities of the city? Check out this beautiful spacious three bedroom bungalow on a private lot just off Highway 15 which offers easy access to Moncton and the communities in between. This home sits on a large landscaped property with three separate decks making the transition from indoor to outdoor living easy and inviting. Inside, you will be wowed by the inviting foyer and the modern open-concept view to the generously proportioned living areas. The kitchen has stylish white cabinets and lots of space to work! The basement is completely finished, and offers a large 20x26 family room and a laundry room with loads of storage space. Call now for more details or to schedule your own showing. (id:24320) |
| EquipmentWater Heater | OwnershipFreehold |
| Rental EquipmentWater Heater | TransactionFor sale |
| ViewView of water |
| Architectural StyleBungalow | Basement DevelopmentFinished |
| BasementCommon (Finished) | Constructed Date1977 |
| Exterior FinishVinyl siding | FlooringCarpeted, Ceramic Tile, Hardwood |
| FoundationConcrete | Bathrooms (Half)0 |
| Bathrooms (Total)1 | Heating FuelElectric |
| HeatingBaseboard heaters, Heat Pump | Size Interior1624 sqft |
| Storeys Total1 | Total Finished Area3248 sqft |
| TypeHouse | Utility WaterWell |
| Access TypeYear-round access | AcreageYes |
| Size Irregular1.79 Acres |
| Level | Type | Dimensions |
|---|---|---|
| Basement | Laundry room | Measurements not available |
| Basement | Great room | Measurements not available |
| Basement | Family room | Measurements not available |
| Main level | Dining room | Measurements not available |
| Main level | Family room | Measurements not available |
| Main level | Kitchen | Measurements not available |
| Main level | Living room | Measurements not available |
| Main level | 5pc Ensuite bath | Measurements not available |
| Main level | Bedroom | Measurements not available |
| Main level | Bedroom | Measurements not available |
| Main level | Bedroom | Measurements not available |
Listing Office: Royal LePage Atlantic
Data Provided by Greater Moncton REALTORS® du Grand Moncton
Last Modified :15/07/2024 02:21:28 PM
Powered by SoldPress.



















































