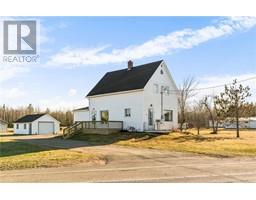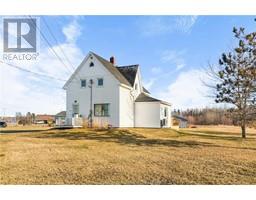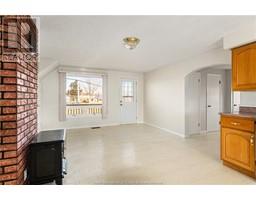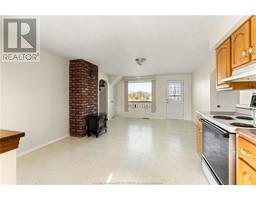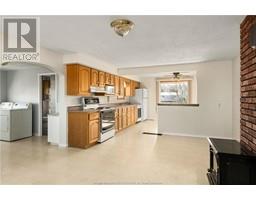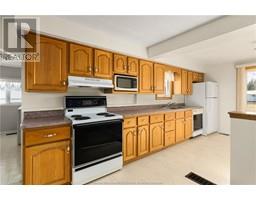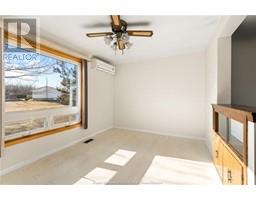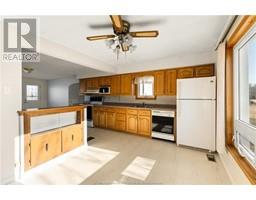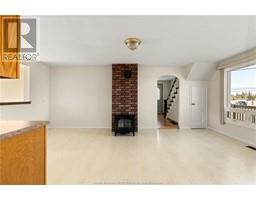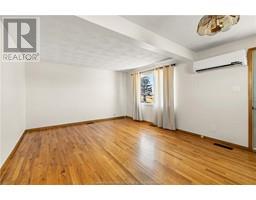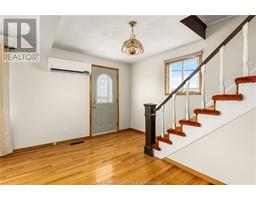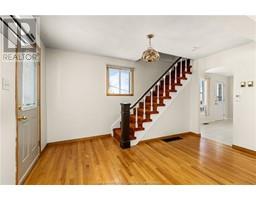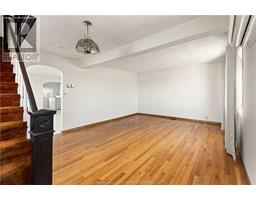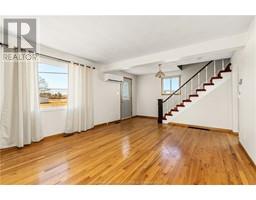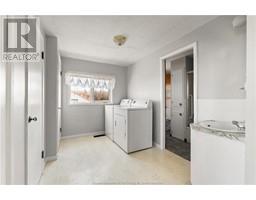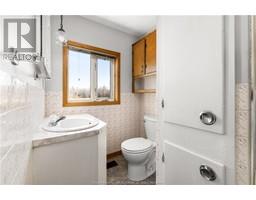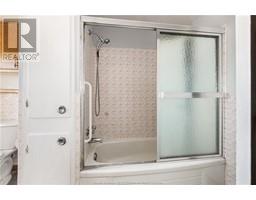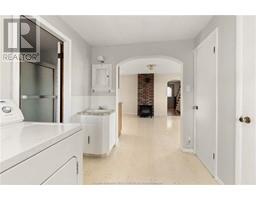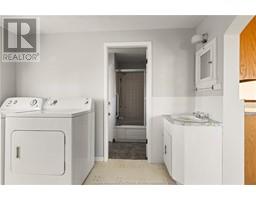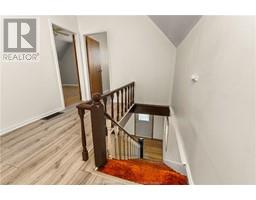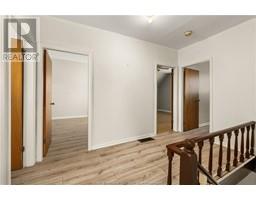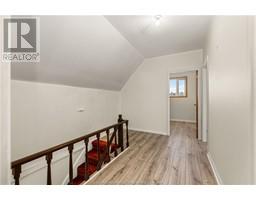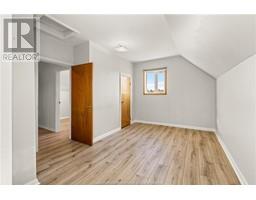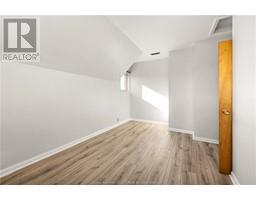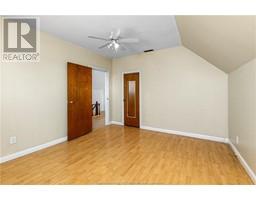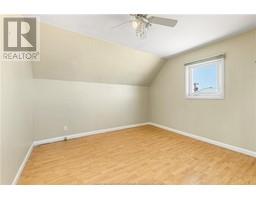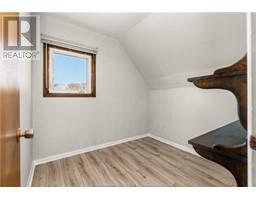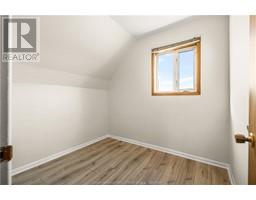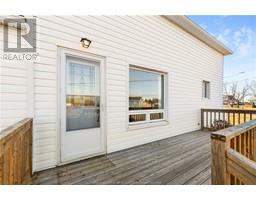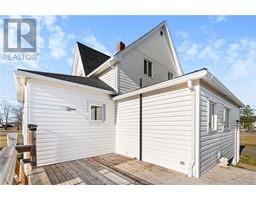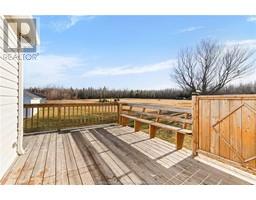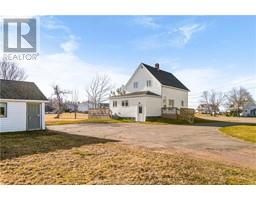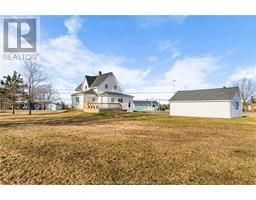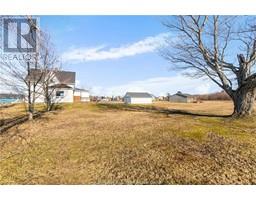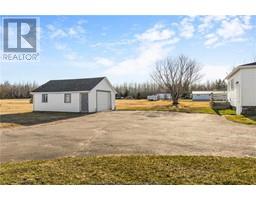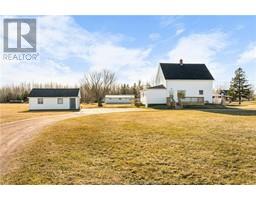| Bathrooms1 | Bedrooms4 |
| Property TypeSingle Family | Building Area1450 square feet |
|
LOCATION, LOCATION, LOCATION!!! Welcome to 2401 Chemin Acadie in the heart of Cap-Pele. This lovely 2 storey home is located at close proximity to the highway, walking distance to Cap-Pele Esso Convenient Store, Tim Hortons, and the popular Plage Aboiteau. This home sits on a little over half an acre with a detached garage and circular driveway. On the main level of this home you will find an open concept living area and kitchen, dining room, foyer and laundry area, 4 piece bath, and family room. Up the stairs you will find 4 bedrooms. Main level has been freshly painted, upstairs has new vinyl flooring, 2 mini split heat pumps. (id:24320) |
| Amenities NearbyMarina | CommunicationHigh Speed Internet |
| EquipmentWater Heater | FeaturesPaved driveway |
| OwnershipFreehold | Rental EquipmentWater Heater |
| StructurePatio(s) | TransactionFor sale |
| Architectural Style2 Level | Basement DevelopmentUnfinished |
| BasementCommon (Unfinished) | Exterior FinishVinyl siding |
| FlooringVinyl, Laminate | FoundationConcrete, Stone |
| Bathrooms (Half)0 | Bathrooms (Total)1 |
| Heating FuelElectric, Oil, Wood | HeatingHeat Pump |
| Size Interior1450 sqft | Total Finished Area1450 sqft |
| TypeHouse | Utility WaterWell |
| Access TypeYear-round access | AmenitiesMarina |
| SewerMunicipal sewage system | Size Irregular2893 Sq.m. |
| Level | Type | Dimensions |
|---|---|---|
| Second level | Bedroom | 14.7x8.7 |
| Second level | Bedroom | 10.10x11.7 |
| Second level | Bedroom | 8.3x7.6 |
| Second level | Bedroom | 8.5x7.0 |
| Main level | Living room | 19.5x13.0 |
| Main level | Dining room | 9.0x8.0 |
| Main level | Kitchen | 16.9x6.0 |
| Main level | Foyer | 10.3x7.0 |
| Main level | 4pc Ensuite bath | 10.3x5.0 |
| Main level | Family room | 13.3x16.10 |
Listing Office: EXIT Realty Associates
Data Provided by Greater Moncton REALTORS® du Grand Moncton
Last Modified :22/04/2024 11:01:25 AM
Powered by SoldPress.

