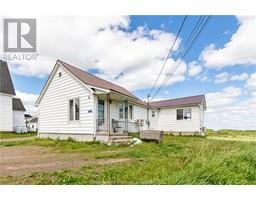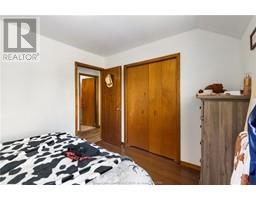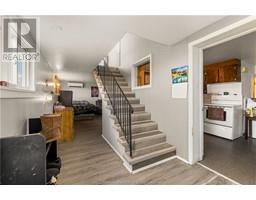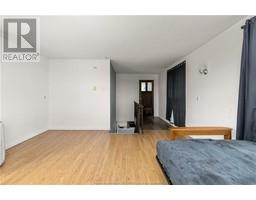| Bathrooms2 | Bedrooms4 |
| Property TypeSingle Family | Building Area1236 square feet |
|
Welcome to this great home in Irishtown which means a lower tax rate than one in the city limits yet it is only 10 minutes from both the East or North ends of Moncton, the Trans Canada Highway and Costco. This could be a single family home or the newest property in your real estate investment which is how it is currently used and rented. The first unit of this property is on the main floor and as you enter from the front you're in the open concept living room and kitchen that also has a minisplit. This unit has 3 bedrooms, a full bathroom and a mudroom/laundry room at the back entrance. The second unit you can enter through the back into the mudroom. To your left will be a living room or non-conforming bedroom currently that could be changed into a conforming one. Straight ahead is your kitchen and dining room which also houses this units laundry. This lower level is finished off by the full bathroom for the unit. Wait but we're not done with the second unit, you can now head upstairs to the conforming bedroom upstairs. Updates on this home over the years include a metal roof, new oil tank in 2022, new well in 2021, hot water tank 2022, windows and doors in 2021, ceramic tiles in both bathrooms in 2019, a mini split in 2023 and epoxy flooring in lower level kitchen and dining room. Contact your realtor to book your showing today. (id:24320) |
| Amenities NearbyChurch, Golf Course | CommunicationHigh Speed Internet |
| OwnershipFreehold | TransactionFor sale |
| Architectural StyleBungalow | Basement DevelopmentFinished |
| BasementCrawl space (Finished) | Exterior FinishVinyl siding |
| FlooringLaminate | FoundationBlock, Concrete |
| Bathrooms (Half)0 | Bathrooms (Total)2 |
| Heating FuelElectric, Oil | HeatingBaseboard heaters, Forced air, Heat Pump |
| Size Interior1236 sqft | Storeys Total1 |
| Total Finished Area1936 sqft | TypeHouse |
| Utility WaterWell |
| Access TypeYear-round access | AmenitiesChurch, Golf Course |
| SewerSeptic System | Size Irregular1779 Sq Meters |
| Level | Type | Dimensions |
|---|---|---|
| Basement | Kitchen | 7.3x7.8 |
| Basement | Dining room | 10.3x12.25 |
| Basement | Other | 12.75x13.4 |
| Basement | 4pc Bathroom | 4.75x7.4 |
| Main level | Living room | 14.1x11.5 |
| Main level | Kitchen | 8.8x11.5 |
| Main level | Bedroom | 9.4x9.4 |
| Main level | Bedroom | 10.1x9.4 |
| Main level | Bedroom | 10.3x9.4 |
| Main level | 4pc Bathroom | 7.8x4.8 |
| Main level | Mud room | 8.25x11.5 |
| Main level | Bedroom | 14x13.4 |
Listing Office: RE/MAX Avante
Data Provided by Greater Moncton REALTORS® du Grand Moncton
Last Modified :04/07/2024 02:48:44 PM
Powered by SoldPress.







































