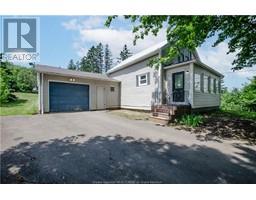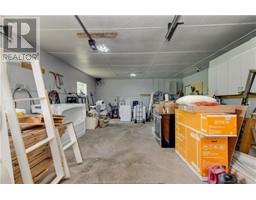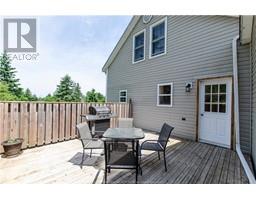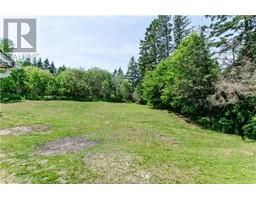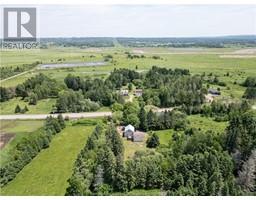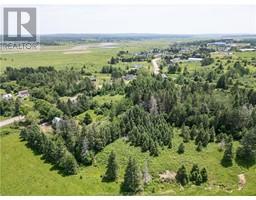| Bathrooms1 | Bedrooms2 |
| Property TypeSingle Family | Building Area1140 square feet |
|
Check out this amazing home nestled on nearly two acres in a private country setting close to the main road to Dieppe and Moncton. Many recent improvements completed in the past year, incluing new kitchen, bath, flooring, roofing, windows, insulation, wiring, plumbing. New central forced air heat pump. Featuring a great floor plan, an attached garage, ample paved private parking, this two bedroom home is move-in ready. Imagine the leisurely hours nestled in the gorgeous four-season sun room. Call REALTOR® now for more information. (id:24320) |
| EquipmentWater Heater | FeaturesPaved driveway |
| OwnershipFreehold | Rental EquipmentWater Heater |
| RoadSeasonal Road | StructurePatio(s) |
| TransactionFor sale |
| Architectural Style2 Level | CoolingAir Conditioned |
| Exterior FinishVinyl siding | FlooringLaminate |
| FoundationConcrete | Bathrooms (Half)0 |
| Bathrooms (Total)1 | HeatingHeat Pump |
| Size Interior1140 sqft | Total Finished Area1140 sqft |
| TypeHouse | Utility WaterMunicipal water |
| Access TypeRoad access | AcreageYes |
| SewerMunicipal sewage system | Size Irregular1.9 Acres |
| Level | Type | Dimensions |
|---|---|---|
| Second level | Bedroom | Measurements not available |
| Main level | Sunroom | Measurements not available |
| Main level | Dining room | Measurements not available |
| Main level | Living room | Measurements not available |
| Main level | Kitchen | Measurements not available |
| Main level | 5pc Bathroom | Measurements not available |
| Main level | Bedroom | Measurements not available |
Listing Office: Royal LePage Atlantic
Data Provided by Greater Moncton REALTORS® du Grand Moncton
Last Modified :20/07/2024 12:19:39 PM
Powered by SoldPress.

