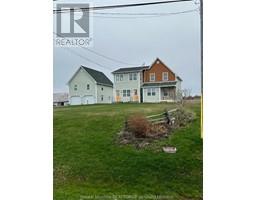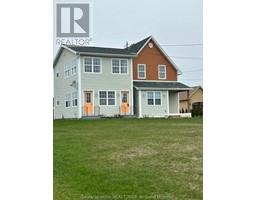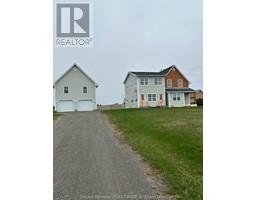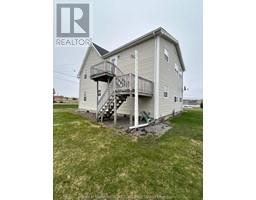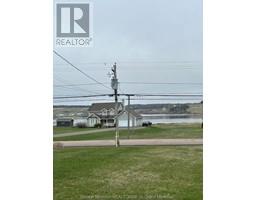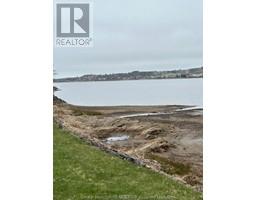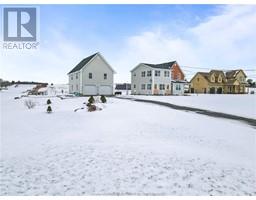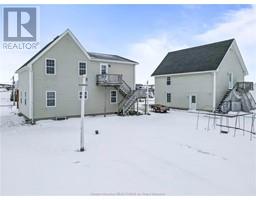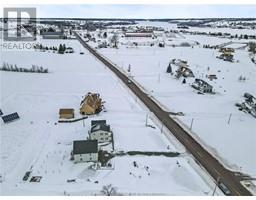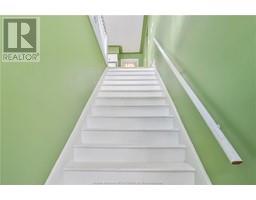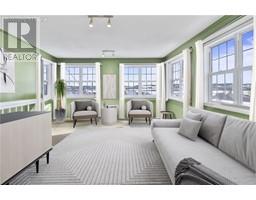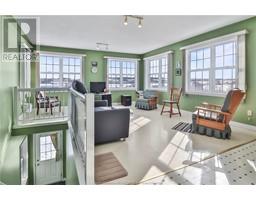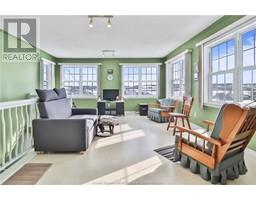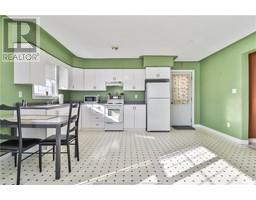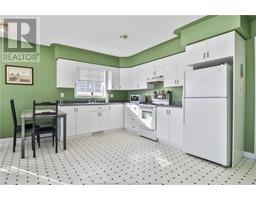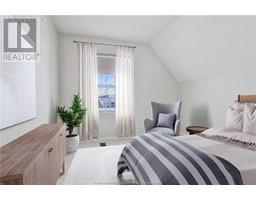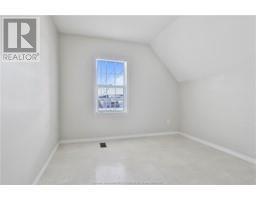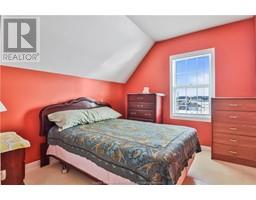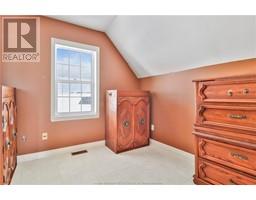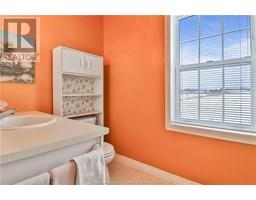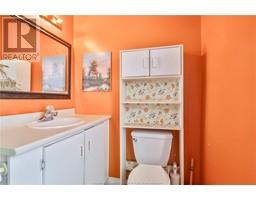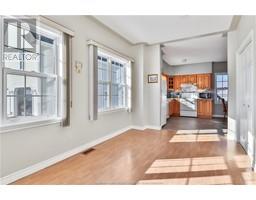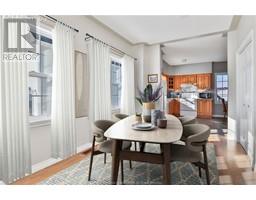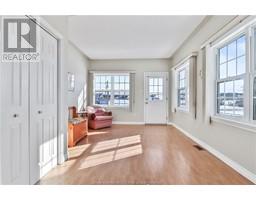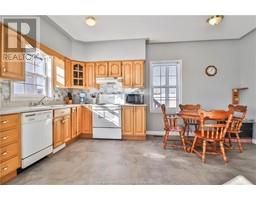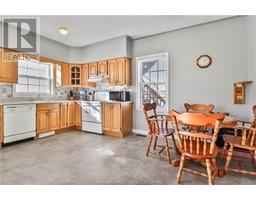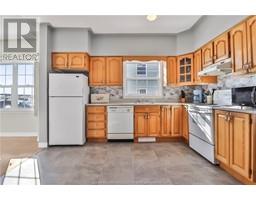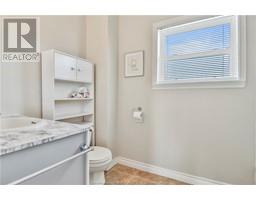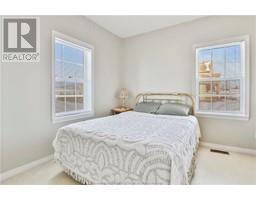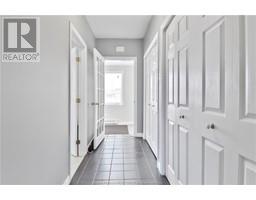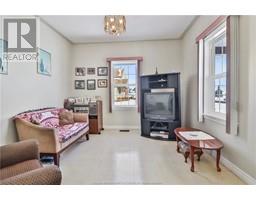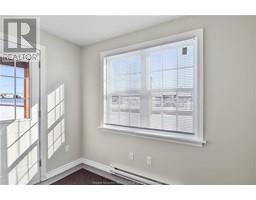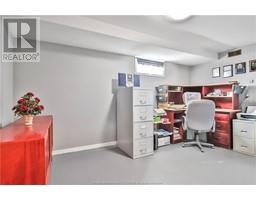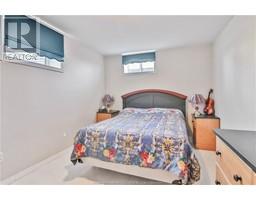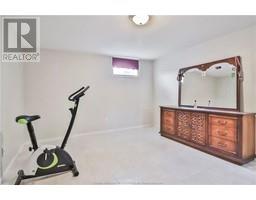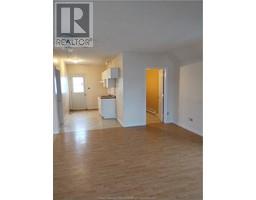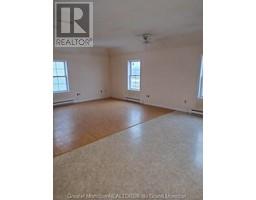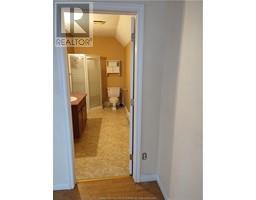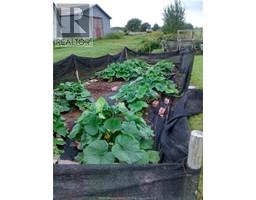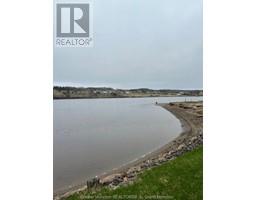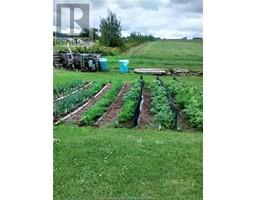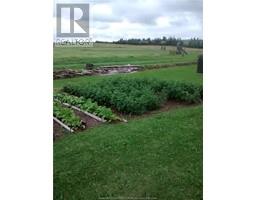| Bathrooms3 | Bedrooms4 |
| Property TypeSingle Family | Building Area1850 square feet |
|
INCOME POTENTIAL with IN-LAW SUITE AND BREATHTAKING WATERVIEW. This 2-level home was all redone in 1998 (new basement, wiring, plumbing) to its uniqueness, with 925 sq ft on each level and separate entrances, it's sure to please. As you enter the Main level unit, you will be greeted in a bright large sunroom, with ample windows overlooking the river, and also open to the large kitchen area. The main floor also has a bedroom and a full bath, which can be very convenient. A mostly finished basement gives you another two bedrooms and an office space, plus ample storage. The second unit, an In-law, on the second floor, will take your breath away with its panoramic views and brightness of the open concept kitchen and living area. This level also has a full bathroom, an office area and two big bedrooms. As you step outside, a detached 24x 32 garage is sure to impress with its amazing space and a loft over the garage with tons of possibilities and overlooking the water. You might just decide to use it as an office of a gathering room for friends, so many possibilities for this amazing space. The home is also conveniently equipped with a generator unit and wired plug in, just in case power goes out. With close to an acre, will have room to enjoy the pre-existing compost area/garden and quiet county living, while being 30 minutes from the convenience of the city. This one is a must see; please call your REALTOR® for a private viewing today. (id:24320) |
| Amenities NearbyChurch, Golf Course, Marina | EquipmentWater Heater |
| OwnershipFreehold | Rental EquipmentWater Heater |
| TransactionFor sale | ViewView of water |
| Basement DevelopmentPartially finished | BasementCommon (Partially finished) |
| Exterior FinishVinyl siding, Wood shingles | FlooringVinyl, Laminate |
| FoundationConcrete | Bathrooms (Half)0 |
| Bathrooms (Total)3 | Heating FuelOil |
| Size Interior1850 sqft | Storeys Total2 |
| Total Finished Area2693 sqft | TypeHouse |
| Utility PowerUnderground to House | Utility WaterWell |
| Access TypeYear-round access | AmenitiesChurch, Golf Course, Marina |
| Size Irregular3444 sq ft |
| Level | Type | Dimensions |
|---|---|---|
| Second level | Kitchen | 13x16 |
| Second level | Family room | 16.5x12 |
| Second level | Office | 10.10x9.3 |
| Second level | Bedroom | 12.9x10.6 |
| Second level | Bedroom | 12.9x9.6 |
| Second level | 4pc Bathroom | 6.9x9.6 |
| Third level | Loft | 24x32 |
| Basement | Office | 15x10.7 |
| Basement | Bedroom | 13.4x11.7 |
| Basement | Other | 13.4x11.11 |
| Basement | 4pc Bathroom | Measurements not available |
| Main level | Kitchen | 13x16 |
| Main level | Family room | 11.1x12.9 |
| Main level | Sunroom | 16.5x12 |
| Main level | 4pc Bathroom | 6.9x9.6 |
| Main level | Bedroom | 10.7x11.4 |
Listing Office: EXIT Realty Associates
Data Provided by Greater Moncton REALTORS® du Grand Moncton
Last Modified :06/05/2024 09:20:39 AM
Powered by SoldPress.

