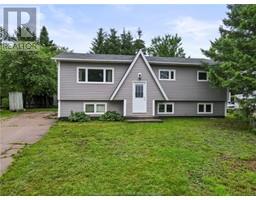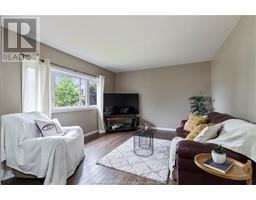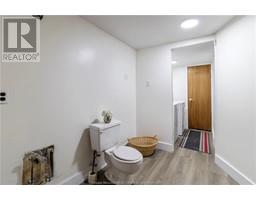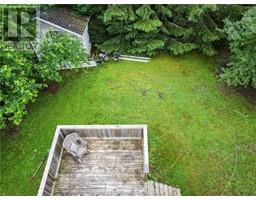| Bathrooms2 | Bedrooms4 |
| Property TypeSingle Family | Built in1980 |
| Building Area960 square feet |
|
Welcome to 245 Callowhill! Located in a sought-after neighbourhood, 245 Callowhill offers a friendly community atmosphere and easy access to parks, schools, and many amenities. The upstairs of this home features 3 bedrooms, a full bathroom with a walk-in tile shower, an eat-in kitchen and a spacious living room. From the kitchen, step out onto the back deck and take in the view of the treed backyard complete with a storage shed. The lower level of the home features a versatile family room, bedroom that could also be used as an office, a convenient storage/utility room, and a bathroom. This home has been updated over the years with new siding and windows, updated kitchen and bathroom, new hardwood and ceramic flooring throughout the main floor and new laminate flooring in the basement. Contact your REALTOR® to book a viewing! (id:24320) |
| Amenities NearbyShopping | CommunicationHigh Speed Internet |
| EquipmentWater Heater | FeaturesPaved driveway |
| OwnershipFreehold | Rental EquipmentWater Heater |
| StorageStorage Shed | TransactionFor sale |
| AmenitiesStreet Lighting | Basement DevelopmentFinished |
| BasementFull (Finished) | Constructed Date1980 |
| Exterior FinishVinyl siding | Fire ProtectionSmoke Detectors |
| FlooringCeramic Tile, Hardwood, Laminate | FoundationConcrete |
| Bathrooms (Half)1 | Bathrooms (Total)2 |
| Heating FuelOil | HeatingForced air |
| Size Interior960 sqft | Total Finished Area2780 sqft |
| TypeHouse | Utility WaterMunicipal water |
| Access TypeYear-round access | AmenitiesShopping |
| Landscape FeaturesLandscaped | SewerMunicipal sewage system |
| Size Irregular598 Square Meters |
| Level | Type | Dimensions |
|---|---|---|
| Basement | Family room | 18x11 |
| Basement | Bedroom | 12x11 |
| Basement | 2pc Bathroom | Measurements not available |
| Basement | Storage | Measurements not available |
| Main level | Living room | 12x17 |
| Main level | Kitchen | 11.5x17 |
| Main level | Bedroom | 11.5x11.5 |
| Main level | Bedroom | 12x8 |
| Main level | Bedroom | 9.5x9.5 |
| Main level | 3pc Bathroom | Measurements not available |
Listing Office: EXP Realty
Data Provided by Greater Moncton REALTORS® du Grand Moncton
Last Modified :20/07/2024 12:19:34 PM
Powered by SoldPress.


































