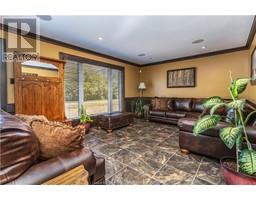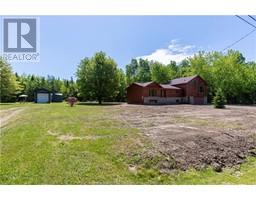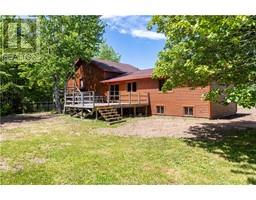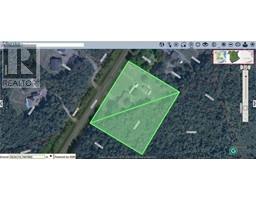| Bathrooms2 | Bedrooms2 |
| Property TypeSingle Family | Building Area2000 square feet |
|
GORGEOUS HOUSE IN IRISHTOWN! Welcome/Bienvenue to 245 Cape Breton Road. This one-of-a-kind property features a large 2.4-acre lot, a double-car attached garage, a detached garage and amazing woodwork throughout the house! The house features a beautiful kitchen with stainless steel appliances, a large center island with a sink, and patio doors leading to the back deck. The dining room is open to the kitchen and features a beautiful built-in cabinet. The front living room boasts a large window that floods the space with natural light, creating a warm and inviting atmosphere. You will also find on this level a large bedroom with a spacious closet and a bathroom with a walk-in shower. Located above the garage is a dream primary bedroom with plenty of large windows, a large walk-in closet, 2 additional closets and a nice ensuite bathroom with a jetted tub. Outdoors, the expansive yard offers endless opportunities for gardening, recreation, and entertaining. There's also a spacious deck, perfect for summer barbecues or enjoying a quiet morning coffee while taking in the serene surroundings. The lower level is unfinished but could easily be finished for additional living space. Additional features include a detached garage (12x24), a ducted heat pump, beautiful tile work and much more! Some furniture is negotiable. Don't miss the chance to make this delightful house your new home. Call today for more information or for your own personal viewing. (id:24320) |
| EquipmentWater Heater | FeaturesCentral island |
| OwnershipFreehold | Rental EquipmentWater Heater |
| StorageStorage Shed | TransactionFor sale |
| AppliancesDishwasher | Architectural Style4 Level |
| Basement DevelopmentUnfinished | BasementCommon (Unfinished) |
| CoolingAir exchanger | FlooringCeramic Tile, Laminate |
| FoundationConcrete | Bathrooms (Half)0 |
| Bathrooms (Total)2 | HeatingHeat Pump |
| Size Interior2000 sqft | Total Finished Area2000 sqft |
| TypeHouse | Utility WaterWell |
| Access TypeYear-round access | AcreageYes |
| SewerSeptic System | Size Irregular9749 Sq. Meters |
| Level | Type | Dimensions |
|---|---|---|
| Second level | Kitchen | 24x11.6 |
| Second level | Dining room | 11.8x10 |
| Second level | Living room | 22.9x12 |
| Second level | 3pc Bathroom | 8.9x6.4 |
| Second level | Bedroom | 15.9x11.8 |
| Third level | Bedroom | 29x16.7 |
| Third level | 3pc Bathroom | 10.11x10.5 |
| Main level | Foyer | Measurements not available |
Listing Office: EXIT Realty Associates
Data Provided by Greater Moncton REALTORS® du Grand Moncton
Last Modified :24/07/2024 08:22:44 PM
Powered by SoldPress.



































