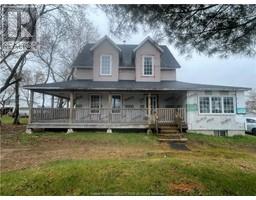| Bathrooms2 | Bedrooms3 |
| Property TypeSingle Family | Building Area1564 square feet |
|
Welcome to 25-27 St Jean Baptiste in the heart of Bouctouche. This unique property offers a rare opportunity with two homes, perfect for investors or those looking for a multi-generational living arrangement. 27 St Jean Baptiste - Previously Dr. Landry's home, this house was moved from its original location near the high school and now sits as a blank canvas awaiting your creative touch. The home has been gutted, offering you the freedom to design and finish it to your taste. Imagine entering through the large wrap-around deck into an entryway with cathedral ceilings. The main floor has the potential for a spacious kitchen, a full bathroom, a bedroom, and a living room. The second floor could feature two bedrooms, a full bathroom, and a second kitchen. 25 St Jean Baptiste - A cozy 2 bedroom bungalow that could serve as an excellent rental property, providing additional income. Situated in the heart of Bouctouche, these properties are conveniently located near all amenities and services including the marina, walking trails, and a golf course. Enjoy the charm and convenience of small-town living with everything you need just a short distance away. Don't miss out on this exceptional opportunity to own two homes in one prime location. Whether you're looking to invest, renovate, or create a family compound, 25-27 St Jean Baptiste offers endless possibilities. Contact REALTOR® today to schedule a viewing and start envisioning your future in this unique property. (id:24320) |
| Amenities NearbyChurch, Golf Course, Marina, Shopping | CommunicationHigh Speed Internet |
| EquipmentWater Heater | OwnershipFreehold |
| Rental EquipmentWater Heater | TransactionFor sale |
| AmenitiesStreet Lighting | Basement DevelopmentUnfinished |
| BasementFull (Unfinished) | FoundationConcrete |
| Bathrooms (Half)0 | Bathrooms (Total)2 |
| Heating FuelOil, Wood | HeatingForced air |
| Size Interior1564 sqft | Storeys Total1.5 |
| Total Finished Area1564 sqft | TypeHouse |
| Utility WaterShared Well, Well |
| Access TypeYear-round access | AmenitiesChurch, Golf Course, Marina, Shopping |
| Land DispositionCleared | SewerMunicipal sewage system |
| Size Irregular821 + 741 Square Meters |
| Level | Type | Dimensions |
|---|---|---|
| Second level | Bedroom | 18.6x9.9 |
| Second level | Bedroom | 12.6x10.6 |
| Second level | 3pc Bathroom | 10.8x5.6 |
| Second level | Kitchen | 12x11 |
| Main level | Foyer | 21.3x10 |
| Main level | Living room | 28.75x11.6 |
| Main level | Kitchen | 13.7x11.6 |
| Main level | 4pc Bathroom | 10.77x8.7 |
| Main level | Bedroom | 14.2x11.6 |
Listing Office: Keller Williams Capital Realty
Data Provided by Greater Moncton REALTORS® du Grand Moncton
Last Modified :04/06/2024 09:10:59 AM
Powered by SoldPress.





















