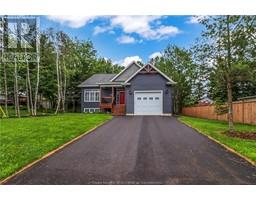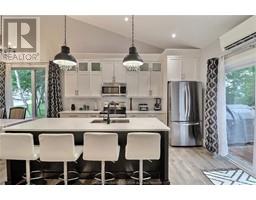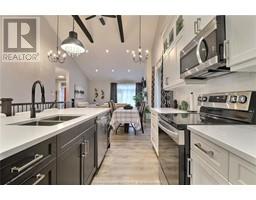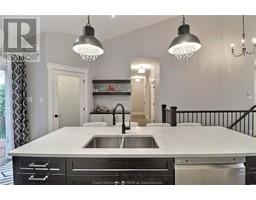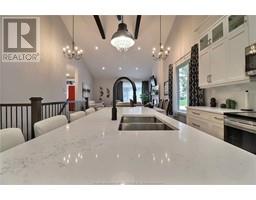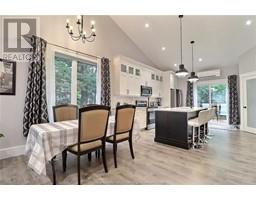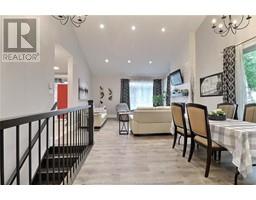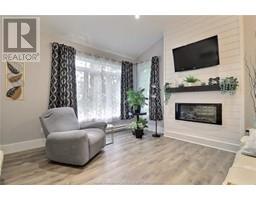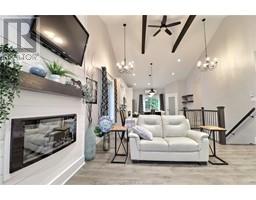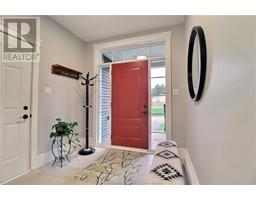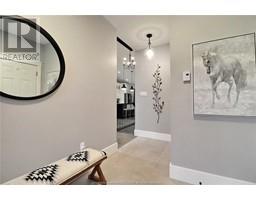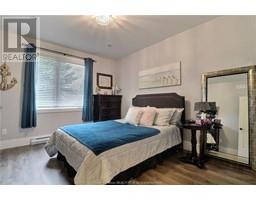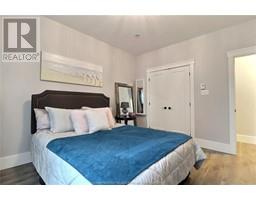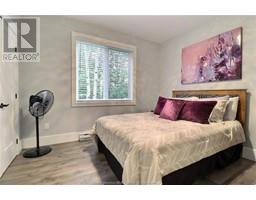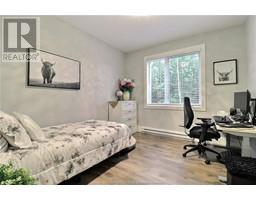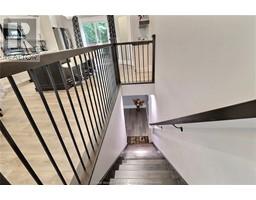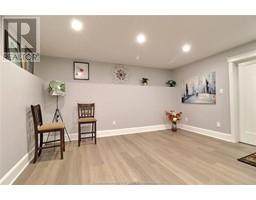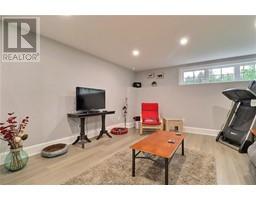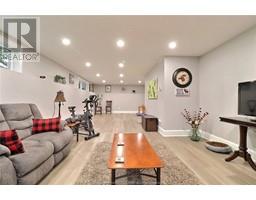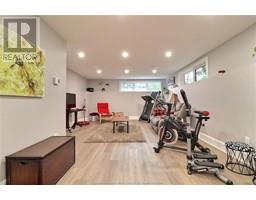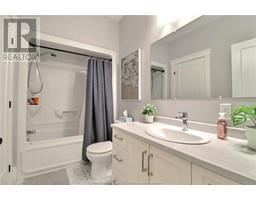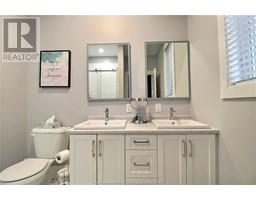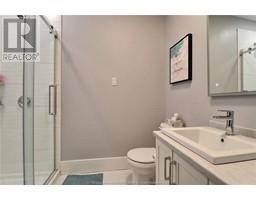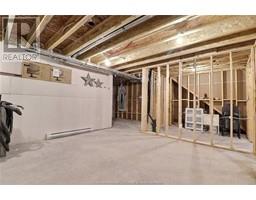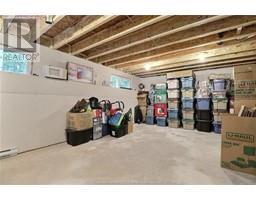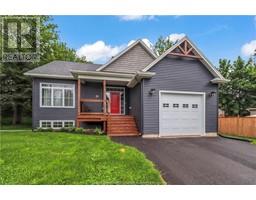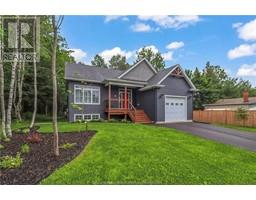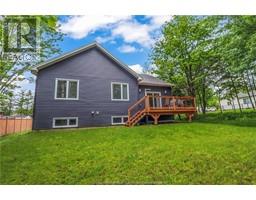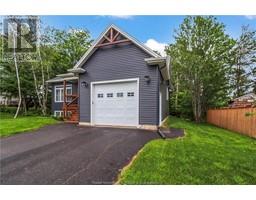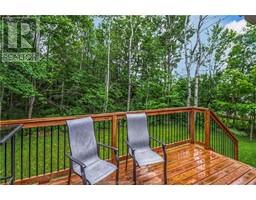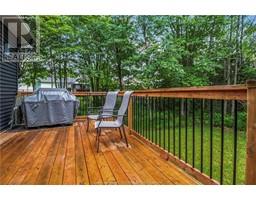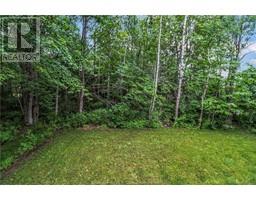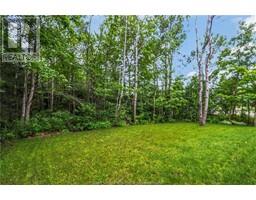| Bathrooms2 | Bedrooms3 |
| Property TypeSingle Family | Built in2021 |
| Building Area1400 square feet |
|
Executive Style 3-year-old raised bungalow offers a manicured lawn with an oversized deck overlooking the private back yard with mature trees. Welcome to 25 Delia Ave located in central Dieppe. As you enter the home you are greeted by a spacious foyer with direct access to the attached garage. As you proceed into the home you will be amazed by the modern touches for the open concept main floor with cathedral ceilings, plenty of windows for all day natural light & a mini split heat pump. Living room offers a full mantle with an electric fireplace, dining area and a large kitchen with plenty of white cabinets, huge center island with quartz countertop, pantry, mini bar area, stainless steel appliances & patio doors to the back deck. The rest of the main floor with 9ft ceilings comes with a full 4pc bath, 3 very good size bedrooms with a walk-in closet for the primary room & a 4pc ensuite with double vanity. Lower level offers a finished family room with plenty of additional space for a games area or a toy room. The rest of the basement is ready to be finished for two more additional bedrooms, a 3rd full bathroom (rough-in) & a very large storage room. Extra features include a double wide paved driveway, central vac & a Lux 8 Year home warranty with 6 years remaining (transferable). Situated within walking distance to trails, Fox Creek Golf Course, St. James Gate Restaurant, Dieppes Aquatic & Sports Center. Vendor prefers a 60-day closing. Call today for a private showing! (id:24320) Please visit : Multimedia link for more photos and information |
| Amenities NearbyGolf Course, Public Transit | CommunicationHigh Speed Internet |
| EquipmentWater Heater | FeaturesCentral island, Paved driveway |
| OwnershipFreehold | Rental EquipmentWater Heater |
| TransactionFor sale |
| AppliancesDishwasher, Central Vacuum | Architectural StyleBungalow |
| Basement DevelopmentPartially finished | BasementCommon (Partially finished) |
| Constructed Date2021 | CoolingAir exchanger |
| Exterior FinishVinyl siding | Fireplace PresentYes |
| Fire ProtectionSmoke Detectors | FlooringCeramic Tile, Laminate |
| FoundationConcrete | Bathrooms (Half)0 |
| Bathrooms (Total)2 | Heating FuelElectric |
| HeatingBaseboard heaters, Heat Pump | Size Interior1400 sqft |
| Storeys Total1 | Total Finished Area1940 sqft |
| TypeHouse | Utility WaterMunicipal water |
| Access TypeYear-round access | AmenitiesGolf Course, Public Transit |
| Landscape FeaturesLandscaped | SewerMunicipal sewage system |
| Size Irregular833 Sq Metres Imperial |
| Level | Type | Dimensions |
|---|---|---|
| Basement | Family room | 35.8x14.3 |
| Main level | Living room | 15x15.3 |
| Main level | Dining room | 12.3x8.9 |
| Main level | Kitchen | 14.1x15.3 |
| Main level | Bedroom | 11.5x13.7 |
| Main level | Bedroom | 10.5x11.7 |
| Main level | Bedroom | 11.2x10.5 |
| Main level | 4pc Bathroom | 5.3x9.5 |
| Main level | 4pc Ensuite bath | 7.7x8.2 |
| Main level | Foyer | 8x7.6 |
Listing Office: Assist 2 Sell Hub City Realty
Data Provided by Greater Moncton REALTORS® du Grand Moncton
Last Modified :22/04/2024 11:00:37 AM
Powered by SoldPress.

