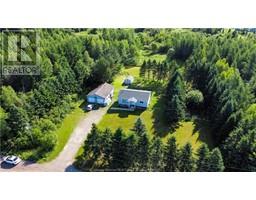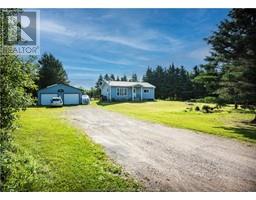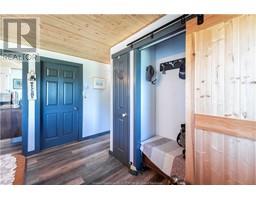| Bathrooms1 | Bedrooms2 |
| Property TypeSingle Family | Building Area895 square feet |
|
Calling all horse enthusiasts! Welcome to 25 Hartley Lewis Rd! This extensively updated home will surprise you at every turn. This delightful property offers an extra deep double detached garage, perfect for car enthusiasts or those needing additional storage space. But that's not all! At the back of the garage, you'll find two custom-built horse stalls that open directly into one of the two spacious paddocks. The paddocks are ready to go with extra fill and come equipped with an electric fence. Moving into the house, you will see even more upgrades, including a ducted heat pump for year round comfort, a 200 amp entrance with generator panel, new submersible pump and tank with new filter system, new lines, all new spray foam in the basement and additional blown insulation in the attic, roof singles replaced in 2021, new vinyl plank commercial flooring, and more! The main floor offers 2 large bedrooms, and an updated bathroom with tiled shower. The pine ceilings add warmth to the space and the large eat in kitchen with bright white cabinets and new epoxy counter tops finish off the main level. The basement is partially finished so you have lots of room for family and friends, an office, or family room. This home has so much to offer! You will love the beautiful sunsets over the field and the extra privacy this home has to offer. Book your showing today! (id:24320) |
| EquipmentWater Heater | OwnershipFreehold |
| Rental EquipmentWater Heater | TransactionFor sale |
| Architectural StyleBungalow | Basement DevelopmentPartially finished |
| BasementFull (Partially finished) | CoolingAir exchanger, Central air conditioning |
| Exterior FinishVinyl siding | FlooringVinyl |
| Bathrooms (Half)0 | Bathrooms (Total)1 |
| HeatingHeat Pump | Size Interior895 sqft |
| Storeys Total1 | Total Finished Area1342 sqft |
| TypeHouse | Utility WaterDrilled Well, Well |
| Access TypeYear-round access | AcreageYes |
| Landscape FeaturesPartially landscaped | SewerSeptic System |
| Size Irregular1 acre |
| Level | Type | Dimensions |
|---|---|---|
| Basement | Family room | Measurements not available |
| Basement | Storage | Measurements not available |
| Basement | Storage | Measurements not available |
| Main level | Living room | Measurements not available |
| Main level | Kitchen | Measurements not available |
| Main level | 4pc Bathroom | Measurements not available |
| Main level | Bedroom | Measurements not available |
| Main level | Bedroom | Measurements not available |
Listing Office: RE/MAX Avante
Data Provided by Greater Moncton REALTORS® du Grand Moncton
Last Modified :29/07/2024 09:39:23 AM
Powered by SoldPress.




























