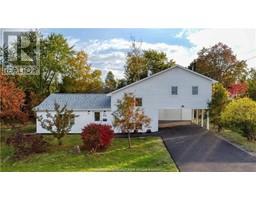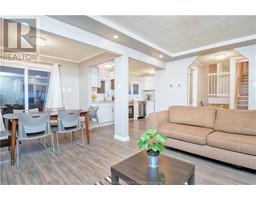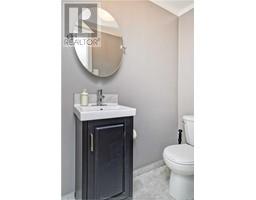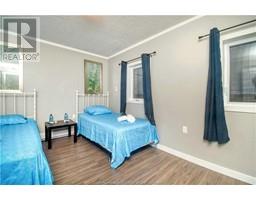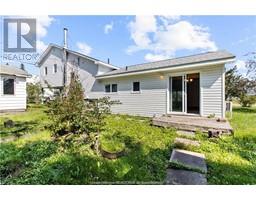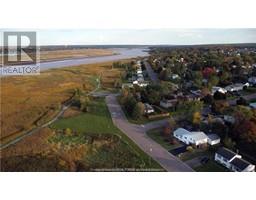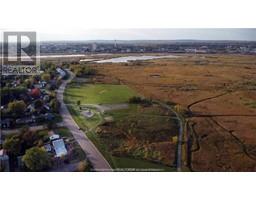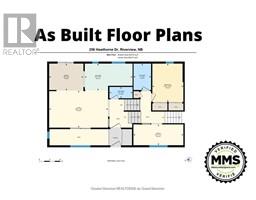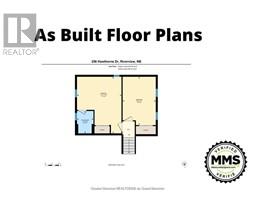| Bathrooms3 | Bedrooms3 |
| Property TypeSingle Family | Built in1972 |
| Building Area1110 square feet |
|
Welcome to 256 Hawthorne. This perfect family home offers incredible views of the Petitcodiac river and a fun playground. This property has just been completely renovated as you will see upon arriving. From its brand new double paved driveway to the roof and everything in between, has been updated. The main level offers a convenient mudroom that extends into a comfortable sitting area or play area with views of the river. Continuing on, notice the open concept of the living, dining and kitchen, full of natural light. The kitchen also features brand new appliances. There is also a half bathroom finishing off this floor. The second level offers a full bathroom, office area and good size bedroom. The top floor is where the two other bedrooms are located with the primary having its own full ensuite. The basement offers a bright family room and a full laundry room featuring a wood stove. The double detached garage as well as a carport complete our tour but for more information or to book a viewing. Don't delay, call today. (id:24320) |
| Amenities NearbyChurch, Golf Course, Shopping | CommunicationHigh Speed Internet |
| EquipmentWater Heater | FeaturesLighting, Paved driveway |
| OwnershipFreehold | Rental EquipmentWater Heater |
| StorageStorage Shed | TransactionFor sale |
| ViewView of water |
| AmenitiesStreet Lighting | Architectural Style4 Level |
| Constructed Date1972 | Exterior FinishVinyl siding |
| FlooringCeramic Tile, Laminate | FoundationConcrete |
| Bathrooms (Half)1 | Bathrooms (Total)3 |
| Heating FuelElectric | HeatingBaseboard heaters, Heat Pump, Wood Stove |
| Size Interior1110 sqft | Total Finished Area1360 sqft |
| TypeHouse | Utility WaterMunicipal water |
| Access TypeYear-round access | AmenitiesChurch, Golf Course, Shopping |
| Landscape FeaturesLandscaped | SewerMunicipal sewage system |
| Size Irregular763 Sqm Metric |
| Level | Type | Dimensions |
|---|---|---|
| Second level | Office | 10x6 |
| Second level | Bedroom | 11.1x8.10 |
| Second level | 4pc Bathroom | Measurements not available |
| Third level | Bedroom | 14x13 |
| Third level | Bedroom | 14x9.8 |
| Third level | 3pc Ensuite bath | Measurements not available |
| Basement | Family room | 13.5x12.6 |
| Basement | Laundry room | 9.5x9 |
| Main level | Foyer | 23.7x4.7 |
| Main level | Living room | 17x10.5 |
| Main level | Dining room | 9.9x7.8 |
| Main level | Kitchen | 19.2x6.3 |
| Main level | 2pc Bathroom | Measurements not available |
Listing Office: RE/MAX Quality Real Estate Inc.
Data Provided by Greater Moncton REALTORS® du Grand Moncton
Last Modified :28/05/2024 11:29:43 AM
Powered by SoldPress.

