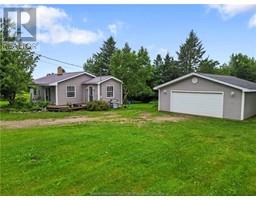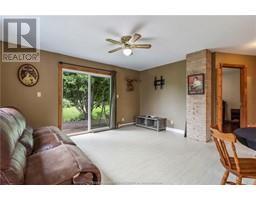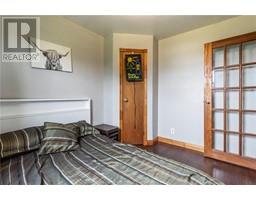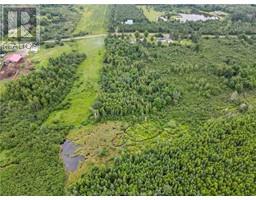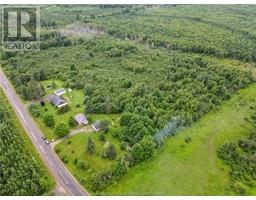| Bathrooms1 | Bedrooms2 |
| Property TypeSingle Family | Building Area753 square feet |
|
Perfect home for a nature lover, set on a beautifully landscaped, treed lot. The open concept kitchen and living room create a welcoming space for entertaining and everyday living. Convenient main floor laundry, two comfortable bedrooms, and a well-appointed bathroom add to the home's appeal. The partially finished lower level features a spacious family room and offers endless potential for customization. The serene exterior is a true retreat, with mature trees providing privacy and a lush, landscaped yard perfect for relaxation or outdoor activities. Additionally, the 30x26 detached garage provides ample space for all your toys and hobby needs (id:24320) Please visit : Multimedia link for more photos and information |
| CommunicationHigh Speed Internet | EquipmentWater Heater |
| OwnershipFreehold | Rental EquipmentWater Heater |
| TransactionFor sale |
| Architectural StyleBungalow | Basement DevelopmentPartially finished |
| BasementCommon (Partially finished) | Exterior FinishVinyl siding |
| FlooringLaminate | FoundationConcrete |
| Bathrooms (Half)0 | Bathrooms (Total)1 |
| Heating FuelElectric | HeatingBaseboard heaters, Wood Stove |
| Size Interior753 sqft | Storeys Total1 |
| Total Finished Area986 sqft | TypeHouse |
| Utility WaterWell |
| Access TypeYear-round access | AcreageYes |
| Landscape FeaturesLandscaped | SewerSeptic System |
| Size Irregular5504 sq M |
| Level | Type | Dimensions |
|---|---|---|
| Basement | Family room | 11.11x16.10 |
| Main level | Foyer | 9.9x7.1 |
| Main level | Kitchen | 10.2x9 |
| Main level | Living room | 14.11x14.4 |
| Main level | 3pc Bathroom | 5.11x8.8 |
| Main level | Bedroom | 12x12 |
| Main level | Bedroom | 10.6x8.8 |
Listing Office: RE/MAX Quality Real Estate Inc.
Data Provided by Greater Moncton REALTORS® du Grand Moncton
Last Modified :19/07/2024 03:52:54 PM
Powered by SoldPress.

