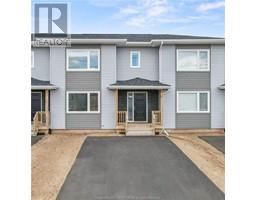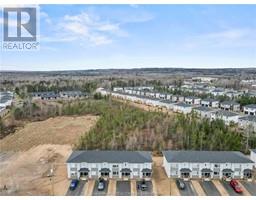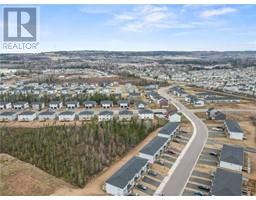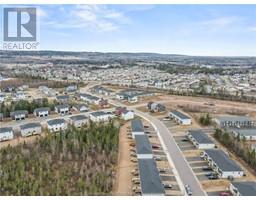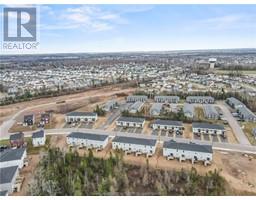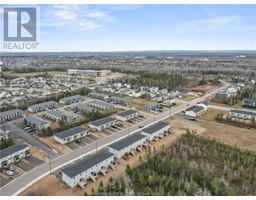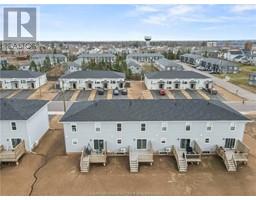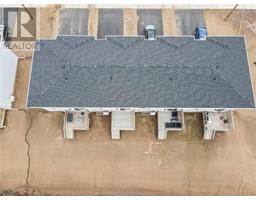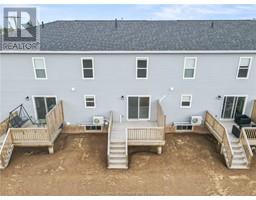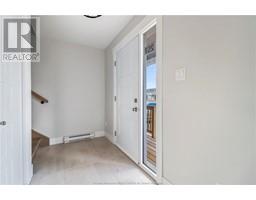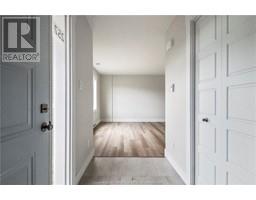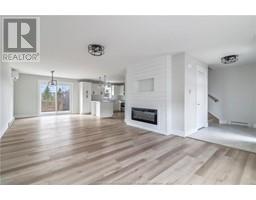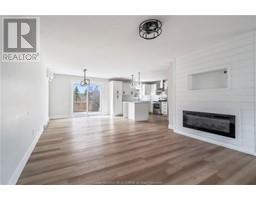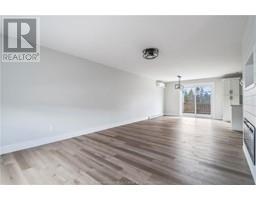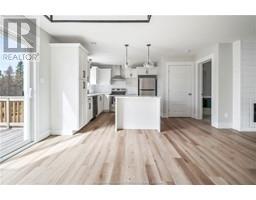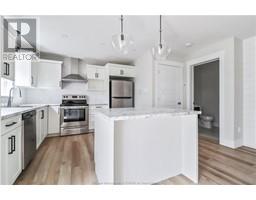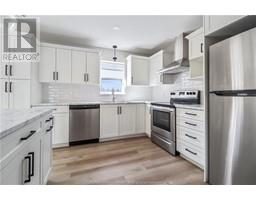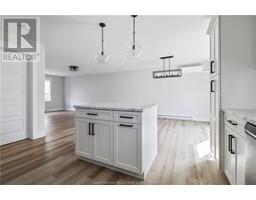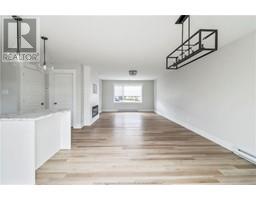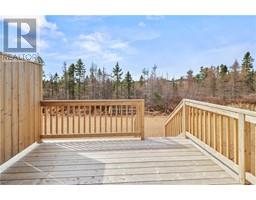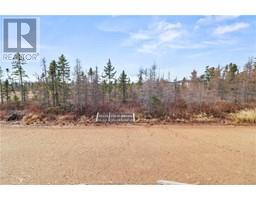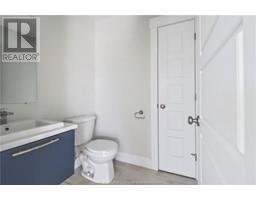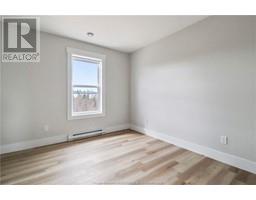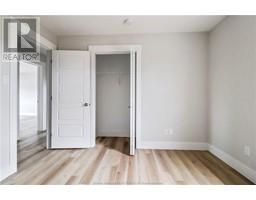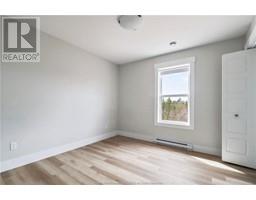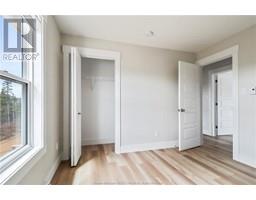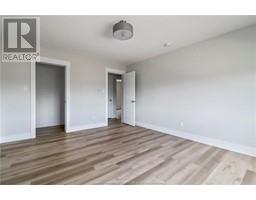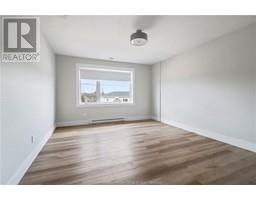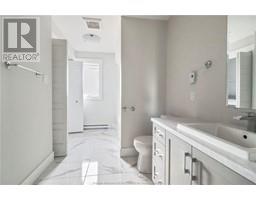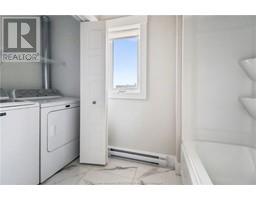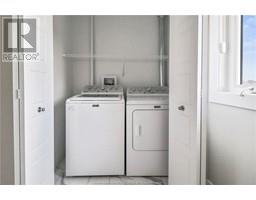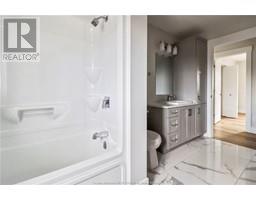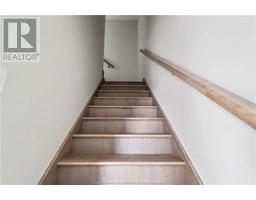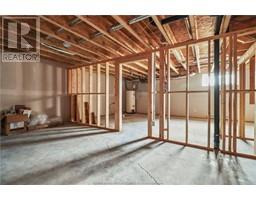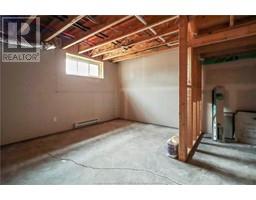| Bathrooms2 | Bedrooms3 |
| Property TypeSingle Family | Built in2022 |
| Building Area1341 square feet |
|
STUNNING INTERIOR TOWNHOUSE UNIT!!!! This one could be yours. This unit is modern and bright with everything you need. The open concept allows for natural light to flow through the main level and plenty of space to entertain family/friends. The kitchen has modern white cabinets and loads of space to meal prep. It is also equipped with stainless steel appliances. You will find patio doors off the dining area that allows you to enjoy your patio space and the fresh air outdoors. There is a 2PC bathroom that completes this level. Up to the second floor you'll find the 3 bedrooms. The primary bedroom has a nice size Walk-In closet. There is also a 4PC main bathroom that houses the laundry that completes this level. The basement is a blank canvas that will allow you to grow your home space if needed. This one you'll want to check out for yourself. Call your REALTOR® today to find out more or schedule your showing. (id:24320) Please visit : Multimedia link for more photos and information |
| EquipmentWater Heater | OwnershipFreehold |
| Rental EquipmentWater Heater | TransactionFor sale |
| Basement DevelopmentUnfinished | BasementCommon (Unfinished) |
| Constructed Date2022 | FoundationConcrete |
| Bathrooms (Half)1 | Bathrooms (Total)2 |
| Heating FuelElectric | HeatingBaseboard heaters, Heat Pump |
| Size Interior1341 sqft | Storeys Total2 |
| Total Finished Area1341 sqft | TypeRow / Townhouse |
| Utility WaterMunicipal water |
| Access TypeYear-round access | SewerMunicipal sewage system |
| Size Irregular226.7 SQM |
| Level | Type | Dimensions |
|---|---|---|
| Second level | Bedroom | Measurements not available |
| Second level | Bedroom | Measurements not available |
| Second level | Bedroom | Measurements not available |
| Second level | 4pc Bathroom | Measurements not available |
| Main level | Kitchen | Measurements not available |
| Main level | Living room | Measurements not available |
| Main level | Dining room | Measurements not available |
| Main level | 2pc Bathroom | Measurements not available |
Listing Office: EXIT Realty Associates
Data Provided by Greater Moncton REALTORS® du Grand Moncton
Last Modified :14/07/2024 03:20:15 PM
Powered by SoldPress.

